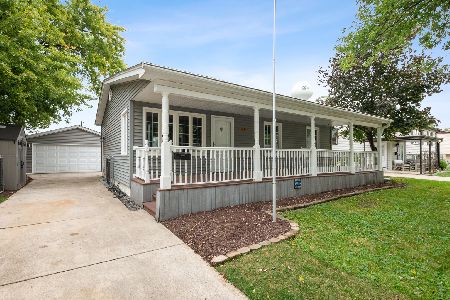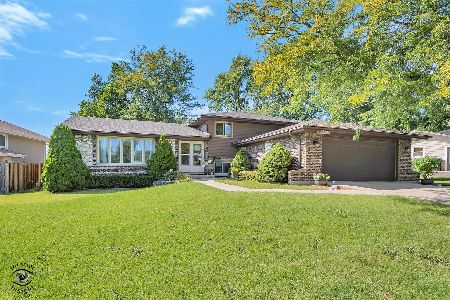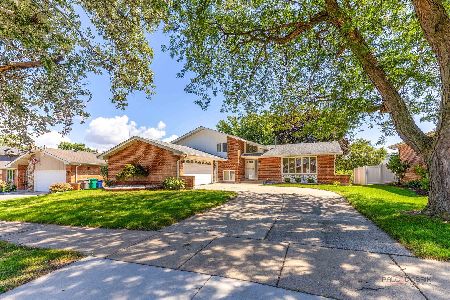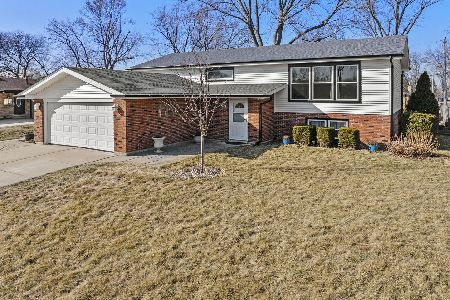8525 145th Street, Orland Park, Illinois 60462
$408,000
|
Sold
|
|
| Status: | Closed |
| Sqft: | 1,800 |
| Cost/Sqft: | $222 |
| Beds: | 3 |
| Baths: | 2 |
| Year Built: | 1971 |
| Property Taxes: | $7,453 |
| Days On Market: | 477 |
| Lot Size: | 0,24 |
Description
The home you've been waiting for! It is situated on nearly quarter-acre of land in Maycliff subdivision. Its meticulous renovation was completed within last 4 years. Living areas are impeccably designed and finely crafted with custom features including white millwork, hardwood floors, freshly painted walls and up to date light fixtures. Contemporary, open floor plan provides flexibility and comfortable spaces for everyday living or easy entertaining. The fully appointed kitchen features stainless steel appliances, soft close cabinetry, porcelain tile backsplash, quartz countertops and 9-foot long Island for extra seating. Adjoining dining room transitions nicely into the living room with large window for providing a lot of natural light. Main floor expands to a new deck to provide an exceptional spot for entertaining, dining or relaxing while enjoying the view of the fenced-in private backyard or the sunset. The upper floor features 3 bedrooms, each with custom closet organizers, and a fully remodeled bathroom with double vanity, modern fixtures and ceramic tile work. For additional living space, the finished lower level includes a spacious family room with new carpeting and a second updated bathroom. The laundry room/mud room combination is both functional and stylish with built-in cabinets and a cedar closet, and it leads directly to the 2.5 car garage for convenience. Major components were replaced within last 4 years including brand new roof, gutters/soffits/fascia, hardie board siding and limewash bricks exterior, HVAC, hot water tank, wooden deck, cedar fence, garage door and opener, entry door and exterior light fixtures. Pella windows are about 12 years old. The cemented crawl space with dehumidifier provides storage for all your wants and needs. It is located in highly desired school district, near shopping, dining, forest preserve, golfing, Schussler Park, Country Club Estates Park around the corner, and about 2 miles from Metra station for easy commuting. This stunning property is a beautiful place to call home. Move-in ready!
Property Specifics
| Single Family | |
| — | |
| — | |
| 1971 | |
| — | |
| — | |
| No | |
| 0.24 |
| Cook | |
| Maycliff | |
| — / Not Applicable | |
| — | |
| — | |
| — | |
| 12174649 | |
| 27111080130000 |
Nearby Schools
| NAME: | DISTRICT: | DISTANCE: | |
|---|---|---|---|
|
Grade School
Prairie Elementary School |
135 | — | |
|
Middle School
Jerling Junior High School |
135 | Not in DB | |
|
High School
Carl Sandburg High School |
230 | Not in DB | |
Property History
| DATE: | EVENT: | PRICE: | SOURCE: |
|---|---|---|---|
| 26 Mar, 2019 | Sold | $240,000 | MRED MLS |
| 22 Feb, 2019 | Under contract | $249,000 | MRED MLS |
| — | Last price change | $254,000 | MRED MLS |
| 27 Oct, 2018 | Listed for sale | $269,000 | MRED MLS |
| 7 Nov, 2024 | Sold | $408,000 | MRED MLS |
| 8 Oct, 2024 | Under contract | $399,999 | MRED MLS |
| 4 Oct, 2024 | Listed for sale | $399,999 | MRED MLS |
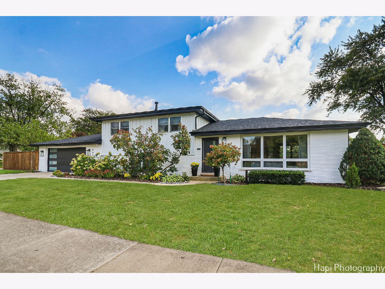
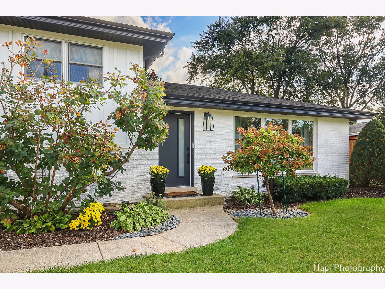
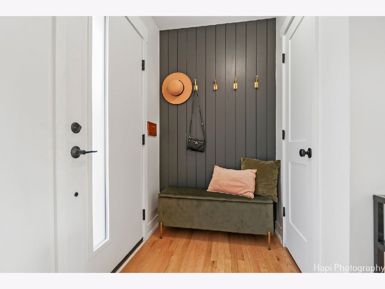
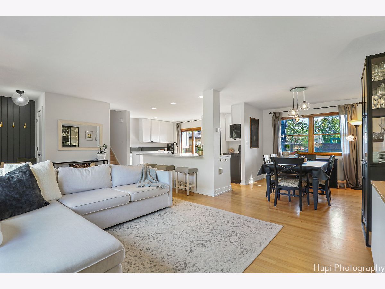
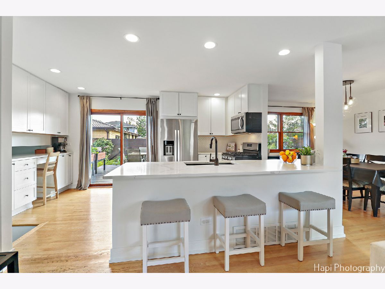
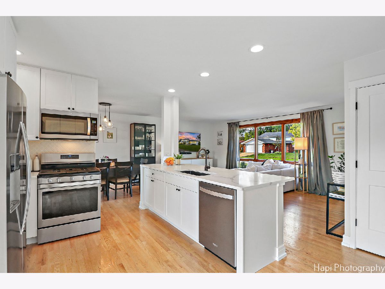
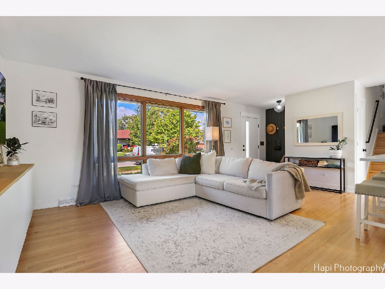
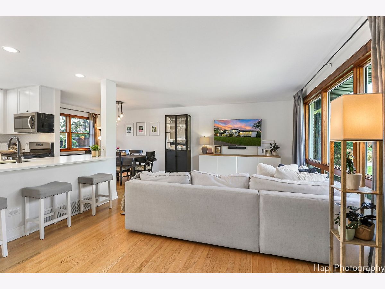
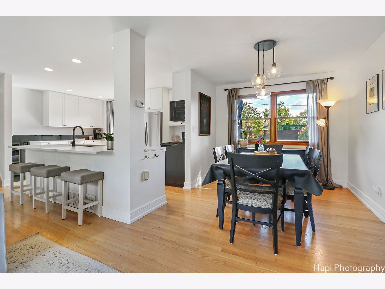
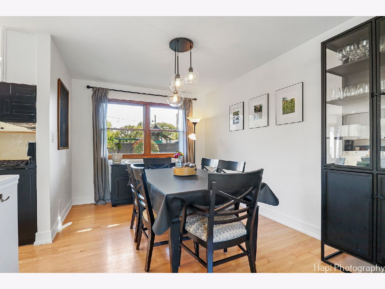
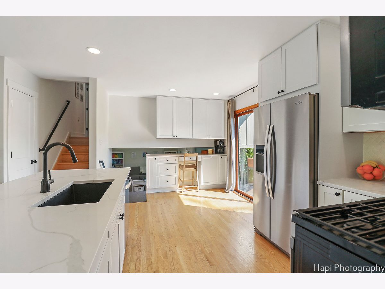
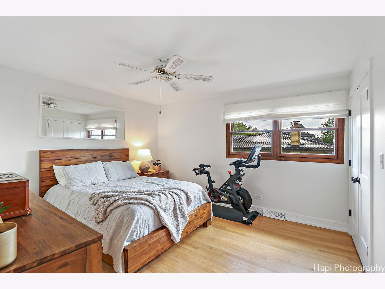
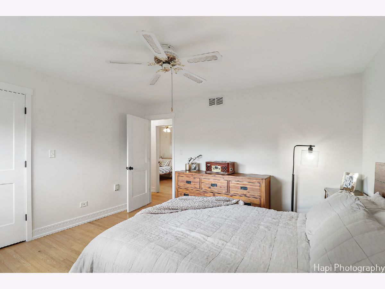
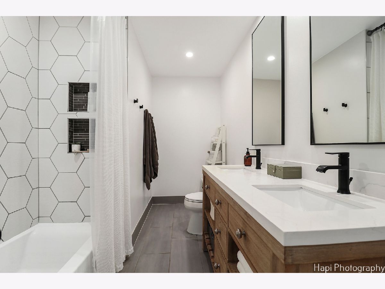
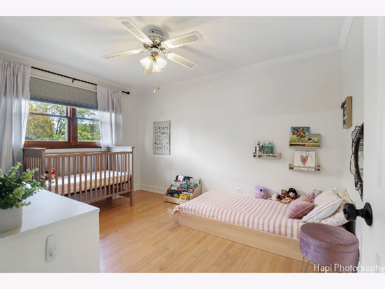
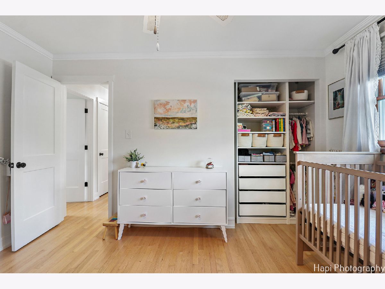
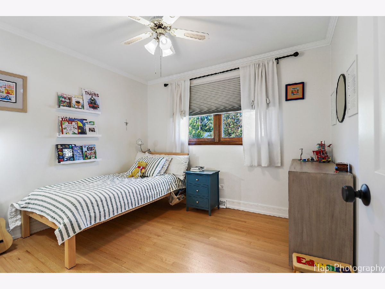
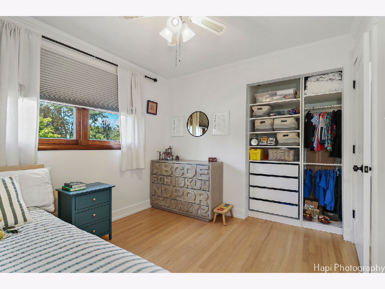
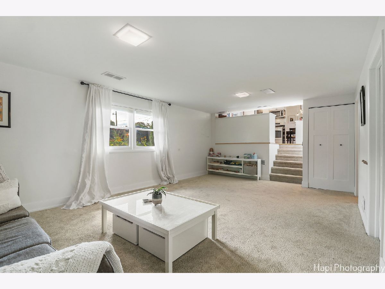
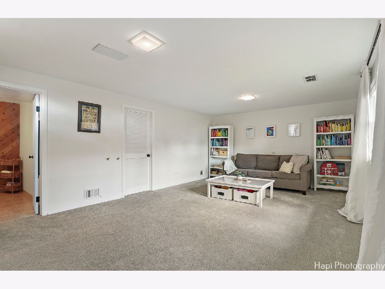
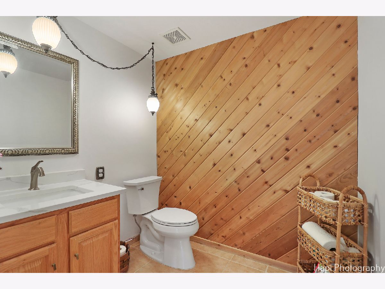
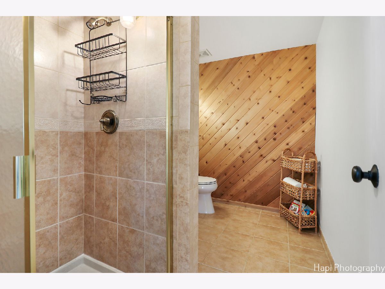
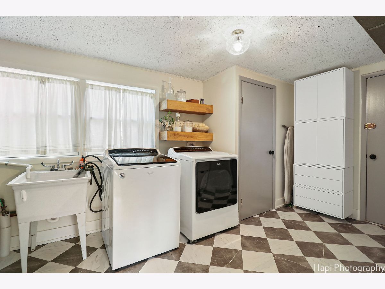
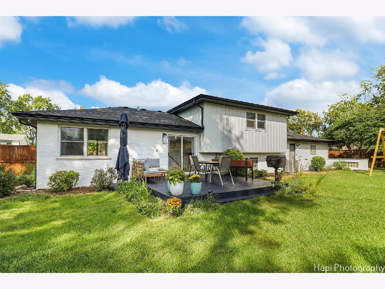
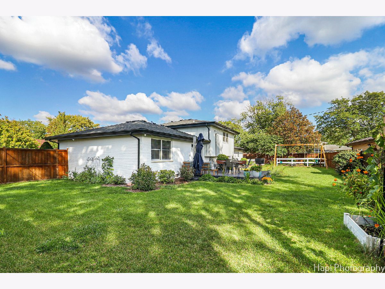
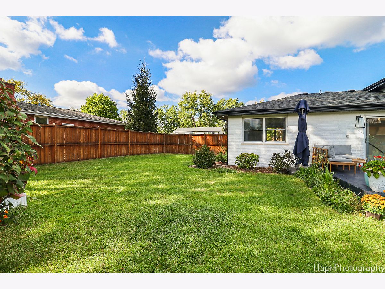
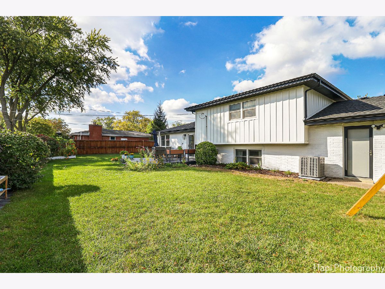
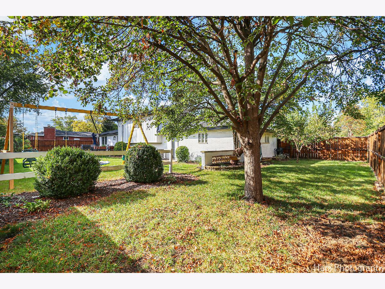
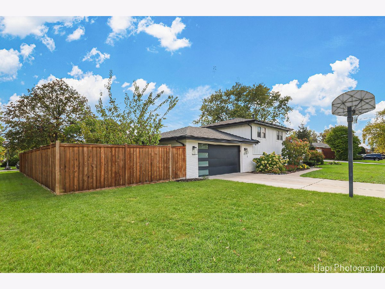
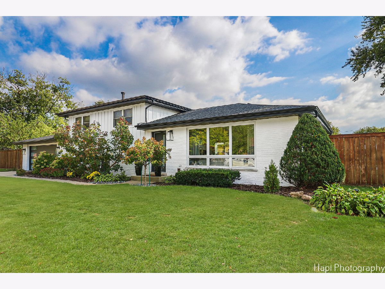
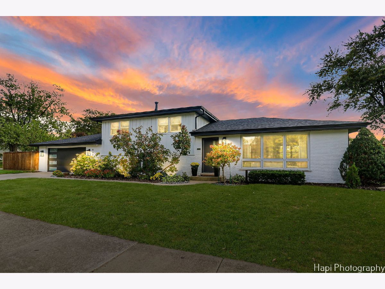
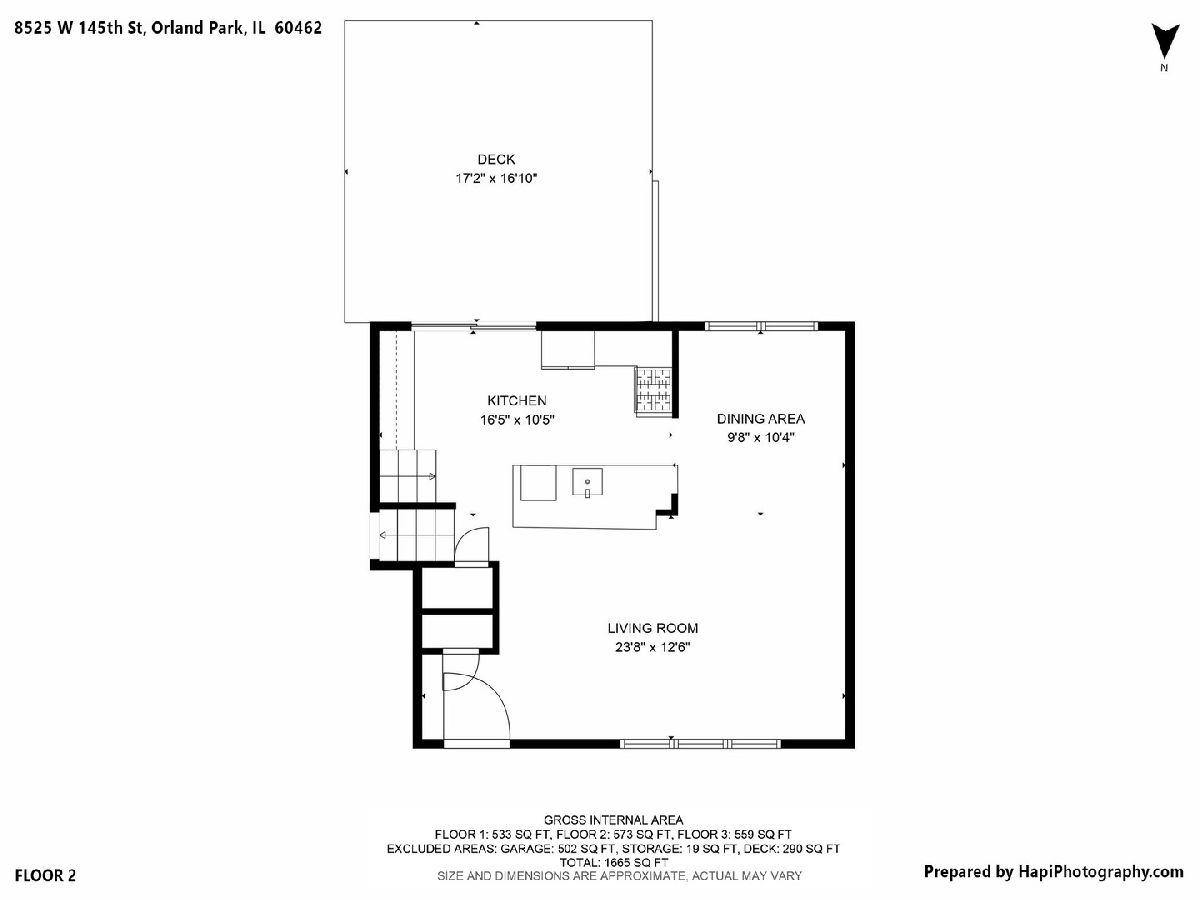
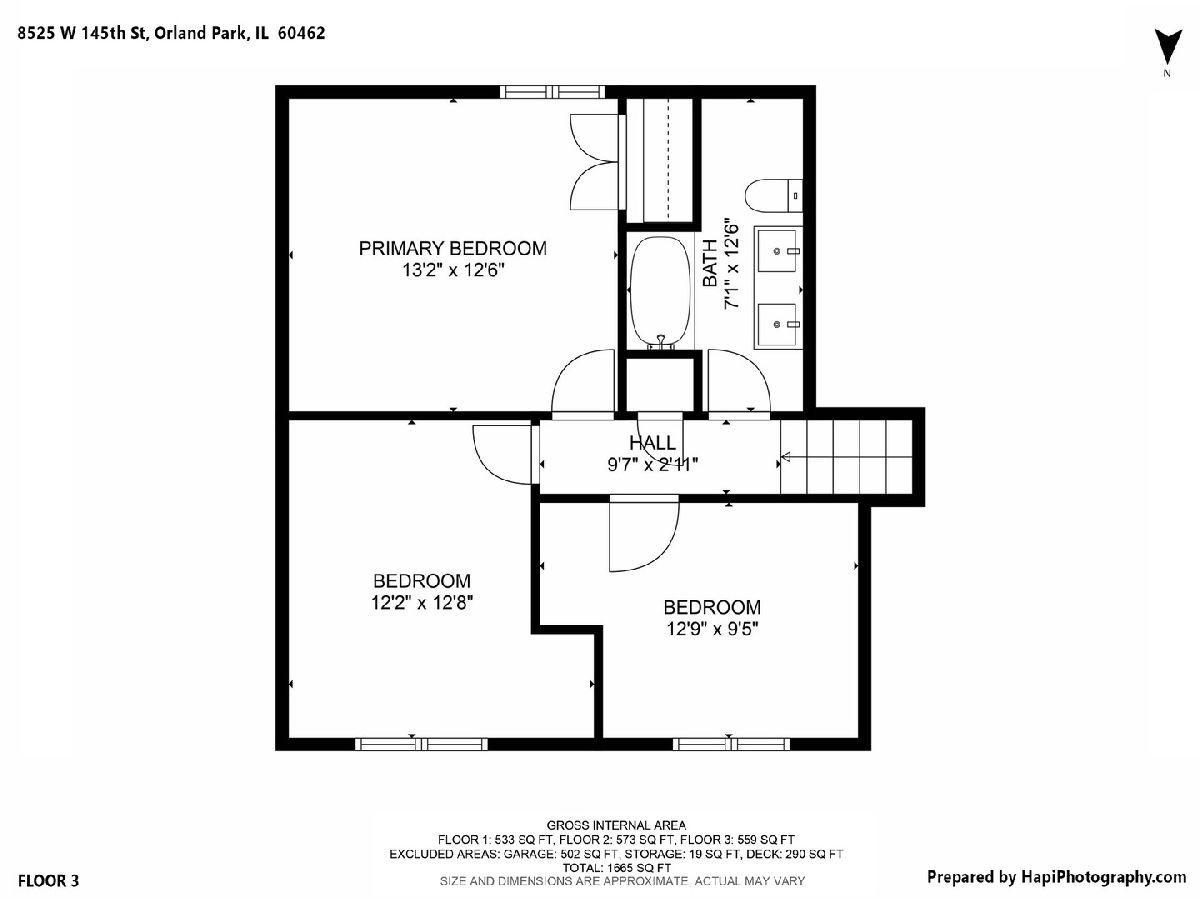
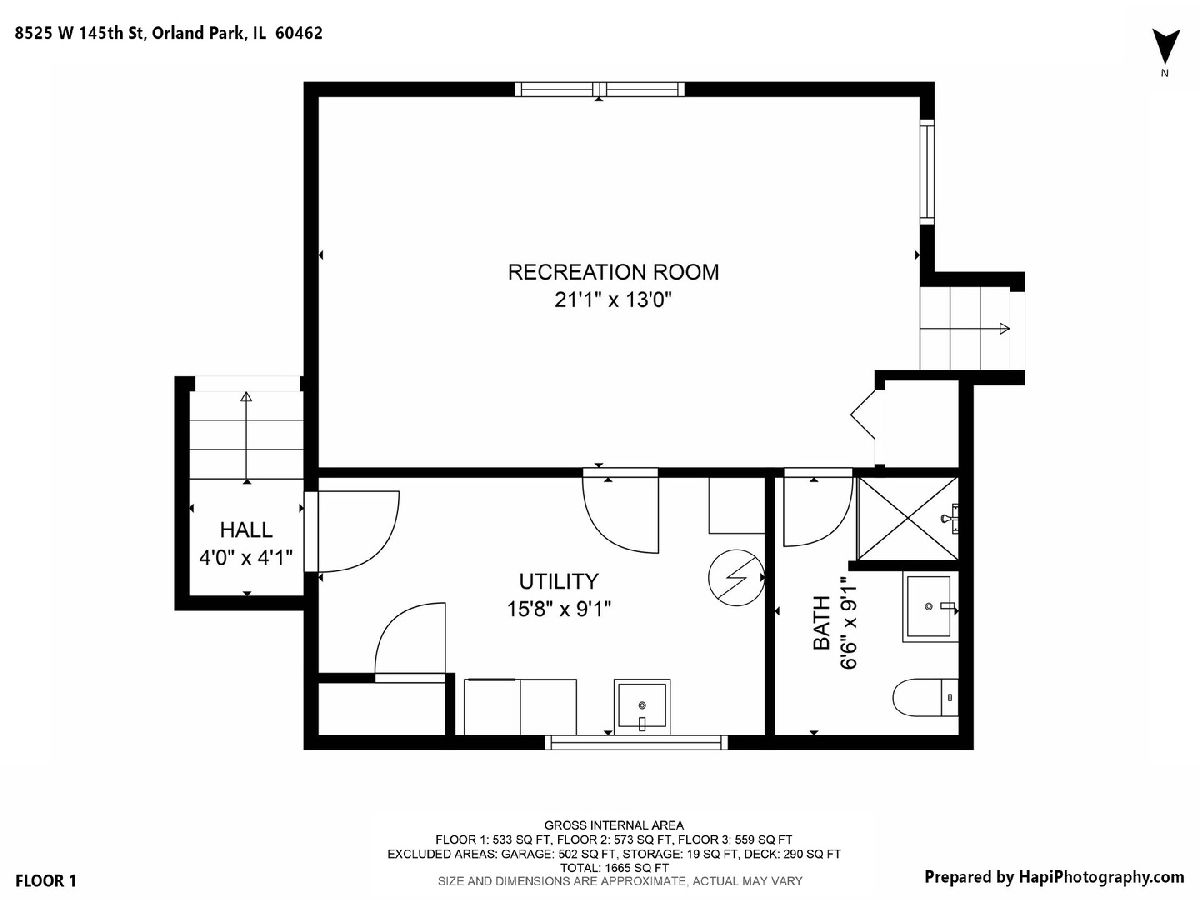
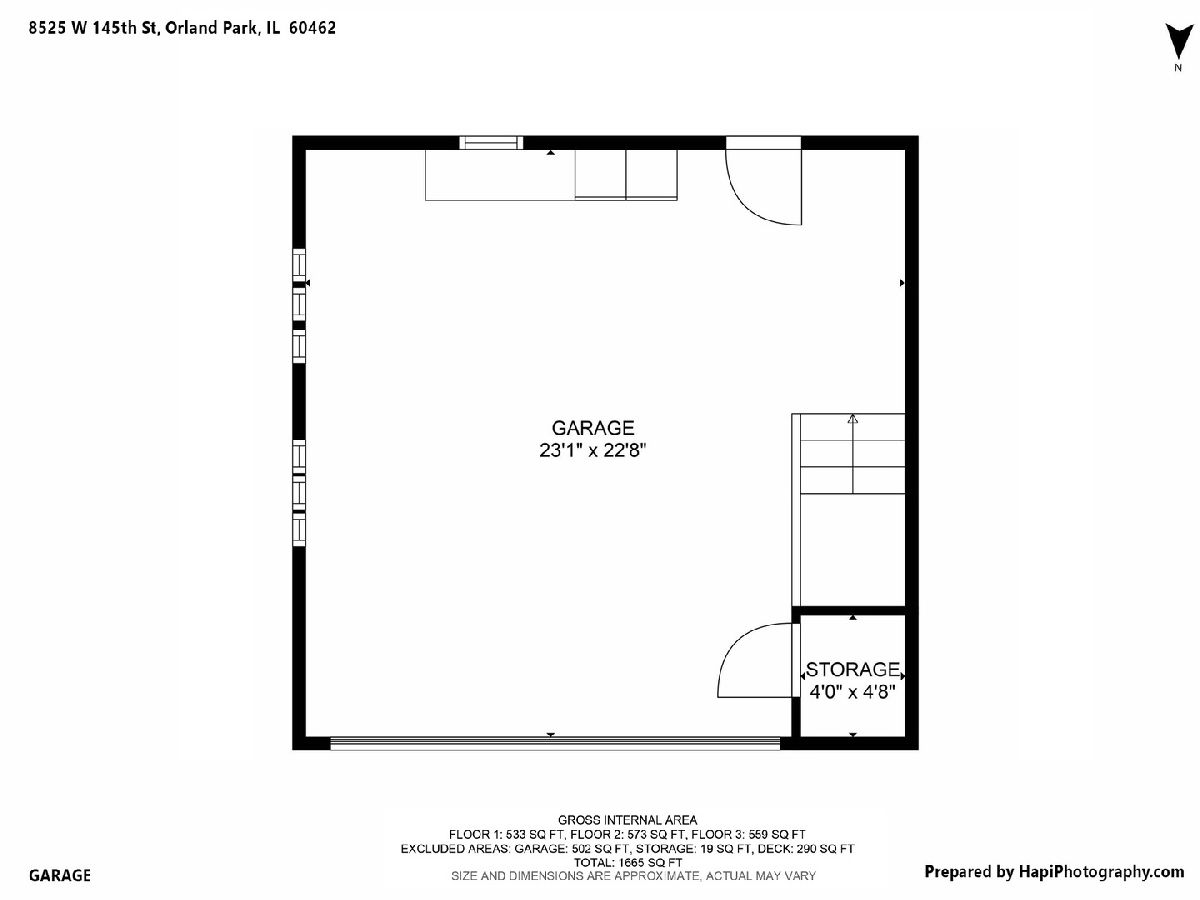
Room Specifics
Total Bedrooms: 3
Bedrooms Above Ground: 3
Bedrooms Below Ground: 0
Dimensions: —
Floor Type: —
Dimensions: —
Floor Type: —
Full Bathrooms: 2
Bathroom Amenities: Double Sink
Bathroom in Basement: 1
Rooms: —
Basement Description: Finished,Rec/Family Area
Other Specifics
| 2 | |
| — | |
| Concrete | |
| — | |
| — | |
| 10463 | |
| — | |
| — | |
| — | |
| — | |
| Not in DB | |
| — | |
| — | |
| — | |
| — |
Tax History
| Year | Property Taxes |
|---|---|
| 2019 | $4,433 |
| 2024 | $7,453 |
Contact Agent
Nearby Similar Homes
Nearby Sold Comparables
Contact Agent
Listing Provided By
Coldwell Banker Realty



