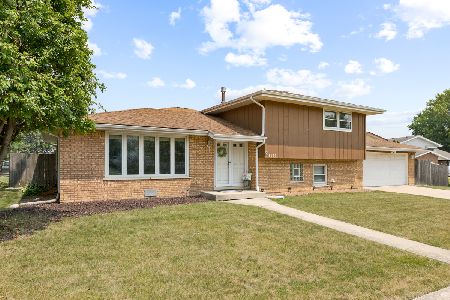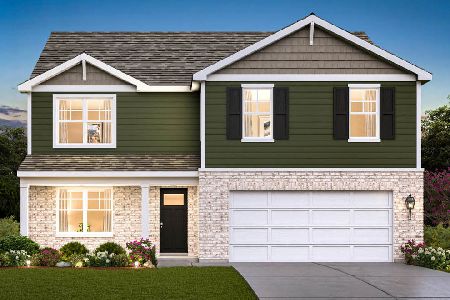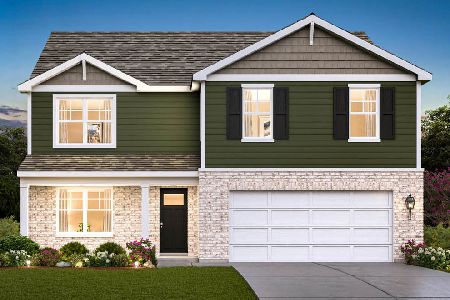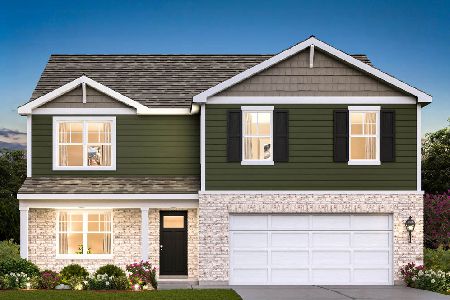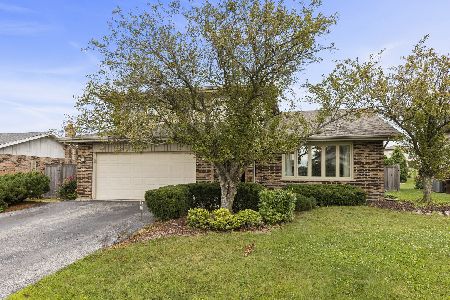8525 Steeple Drive, Tinley Park, Illinois 60487
$310,900
|
Sold
|
|
| Status: | Closed |
| Sqft: | 1,600 |
| Cost/Sqft: | $187 |
| Beds: | 3 |
| Baths: | 2 |
| Year Built: | 1989 |
| Property Taxes: | $6,903 |
| Days On Market: | 1660 |
| Lot Size: | 0,18 |
Description
PERFECT starter home! Move in ready 3 bed, 2 bath with breathtaking vaulted ceilings and ornate crown molding in the family room and open flow kitchen area. Gleaming hardwood floors in the family room and staircase flanked by wrought iron / oak railing combo give elegance and class. Lower level rec room / family with wood burning fireplace and wet bar! Beautifully landscaped and fenced backyard features 2-tiered deck ideal for entertaining and outdoor fun. Backs to open grass field perfect for extra play space or just enjoy the quiet serenity of an area you never have to maintain! Spacious 2.5 car garage and alarm system. Walk to two parks less than 1/4 mile away! Highly rated schools all within 1 mile. Walk to Prairie View Middle School, Christa McAuliffe Elementary and Victor Andrew High School less than a mile away! Mere minutes to Metra station ideal for commuters! Get in to see this one before it's gone!
Property Specifics
| Single Family | |
| — | |
| Bi-Level | |
| 1989 | |
| Full | |
| — | |
| No | |
| 0.18 |
| Cook | |
| — | |
| 0 / Not Applicable | |
| None | |
| Public | |
| Public Sewer | |
| 11150422 | |
| 27263150230000 |
Nearby Schools
| NAME: | DISTRICT: | DISTANCE: | |
|---|---|---|---|
|
Grade School
Christa Mcauliffe School |
140 | — | |
|
Middle School
Prairie View Middle School |
140 | Not in DB | |
|
High School
Victor J Andrew High School |
230 | Not in DB | |
Property History
| DATE: | EVENT: | PRICE: | SOURCE: |
|---|---|---|---|
| 25 Aug, 2021 | Sold | $310,900 | MRED MLS |
| 11 Jul, 2021 | Under contract | $299,900 | MRED MLS |
| 9 Jul, 2021 | Listed for sale | $299,900 | MRED MLS |
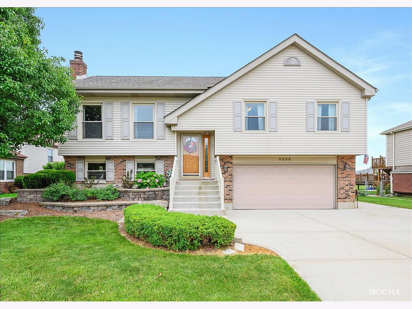
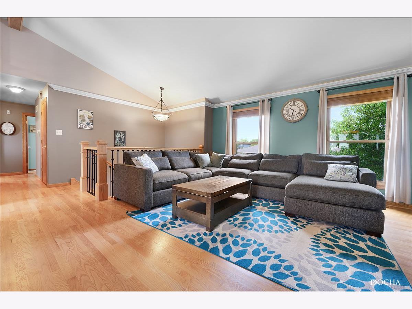
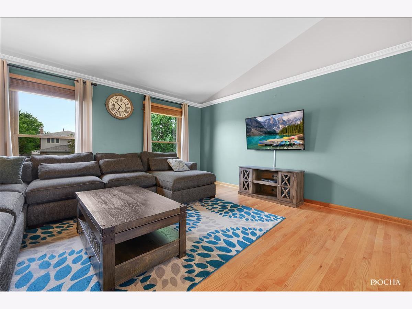
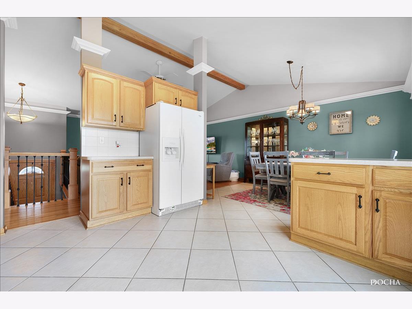
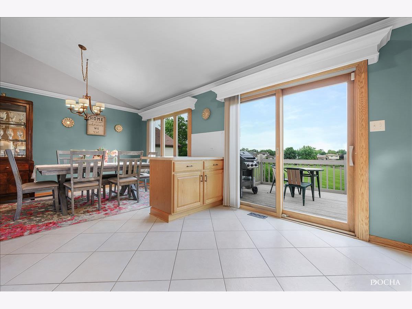
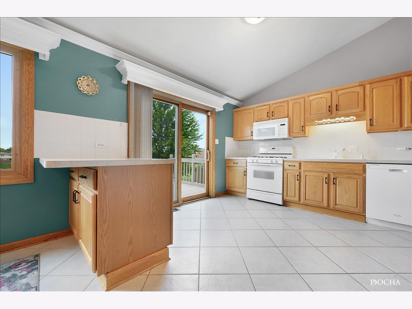
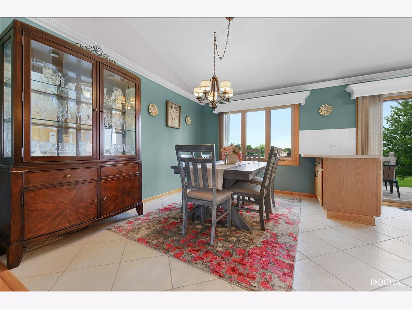
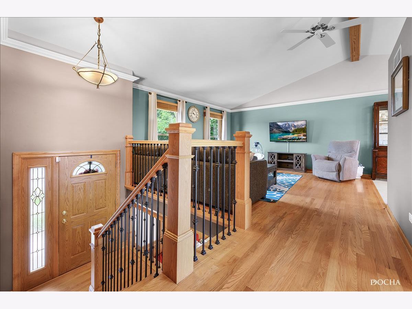
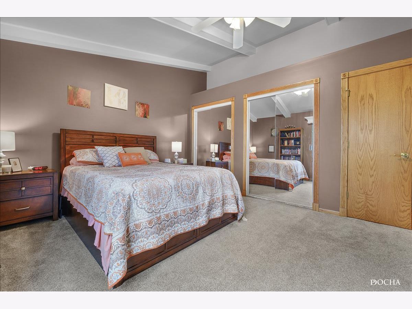
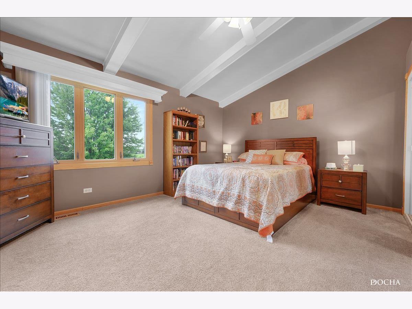
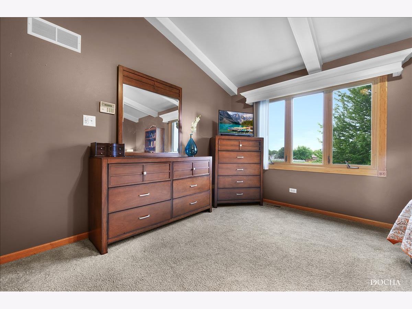
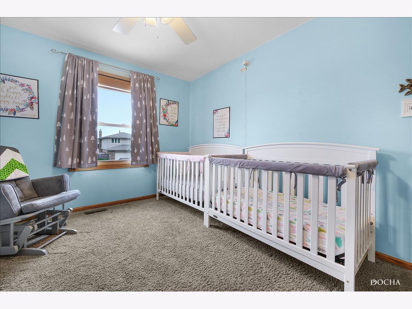
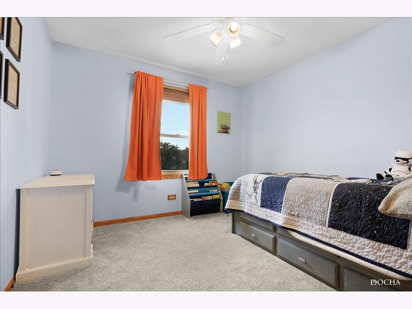
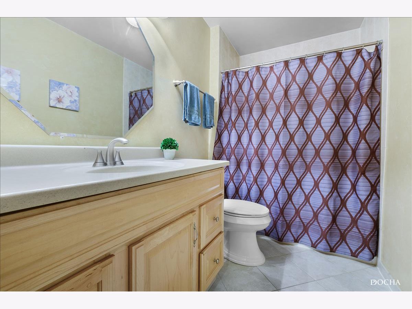
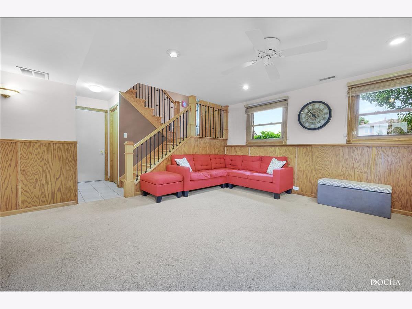
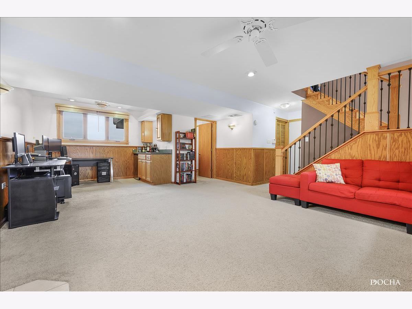
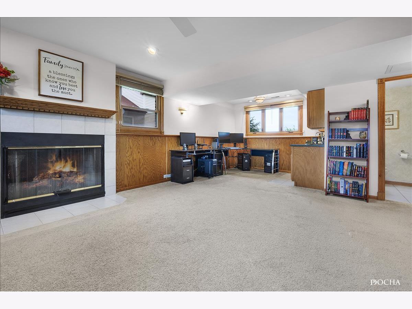
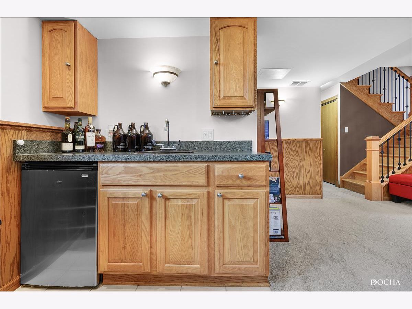
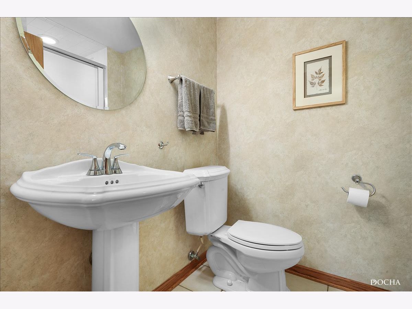
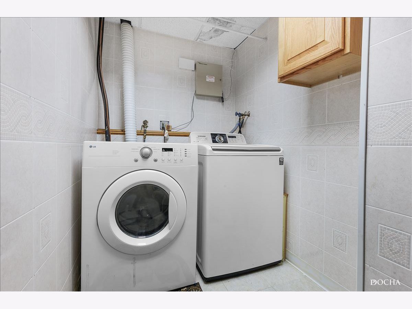
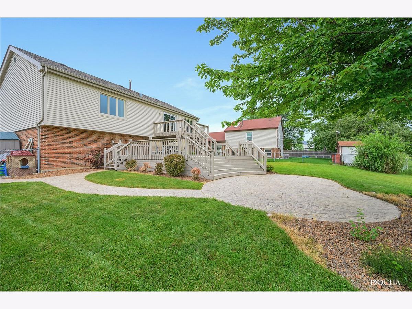
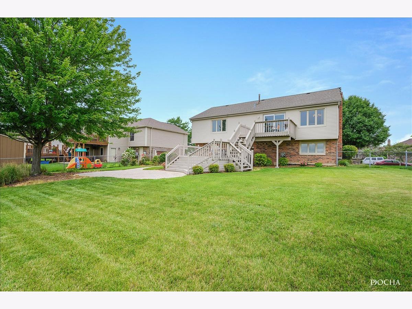
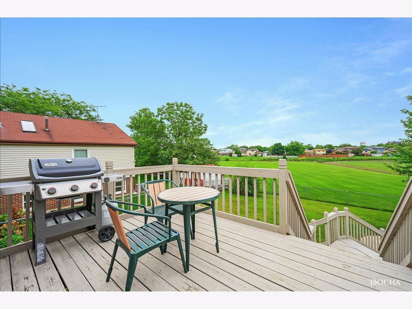
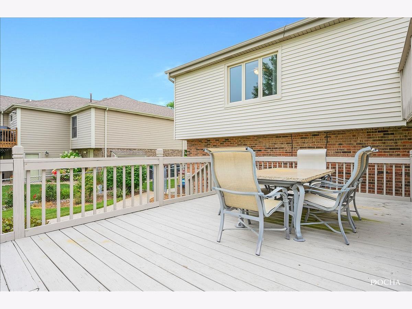
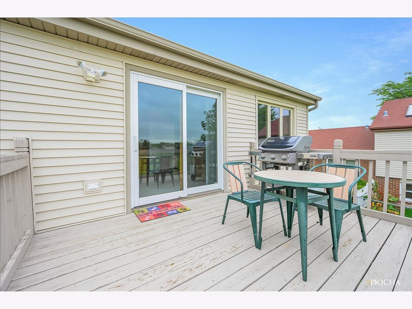
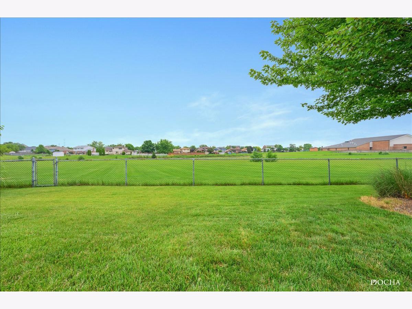
Room Specifics
Total Bedrooms: 3
Bedrooms Above Ground: 3
Bedrooms Below Ground: 0
Dimensions: —
Floor Type: Carpet
Dimensions: —
Floor Type: Carpet
Full Bathrooms: 2
Bathroom Amenities: —
Bathroom in Basement: 1
Rooms: Eating Area,Recreation Room
Basement Description: Finished
Other Specifics
| 2.5 | |
| Concrete Perimeter | |
| Concrete | |
| Deck, Porch, Storms/Screens | |
| Fenced Yard,Nature Preserve Adjacent,Landscaped,Mature Trees,Backs to Open Grnd,Sidewalks,Streetlights | |
| 70X115 | |
| — | |
| None | |
| Vaulted/Cathedral Ceilings, Bar-Wet, Hardwood Floors, Beamed Ceilings, Open Floorplan, Some Carpeting, Special Millwork, Some Wood Floors, Dining Combo | |
| Range, Microwave, Dishwasher, Refrigerator, Bar Fridge, Washer, Dryer, Disposal | |
| Not in DB | |
| Park, Pool, Tennis Court(s), Sidewalks | |
| — | |
| — | |
| — |
Tax History
| Year | Property Taxes |
|---|---|
| 2021 | $6,903 |
Contact Agent
Nearby Similar Homes
Nearby Sold Comparables
Contact Agent
Listing Provided By
RE/MAX Professionals Select



