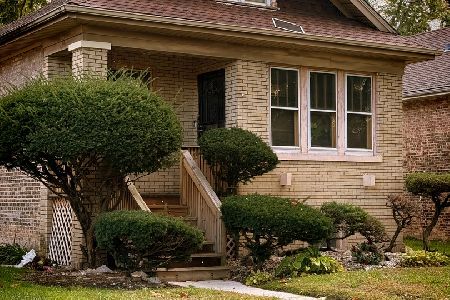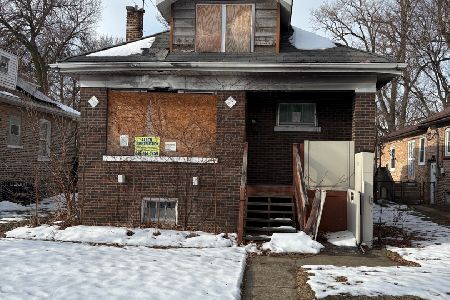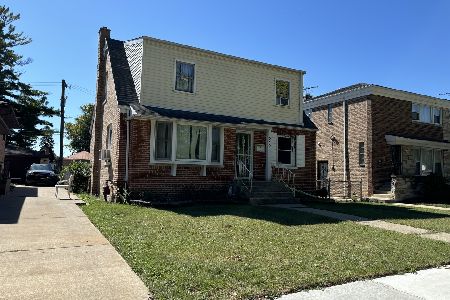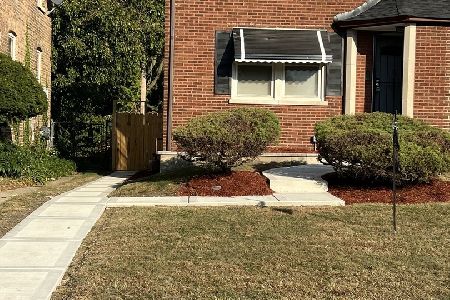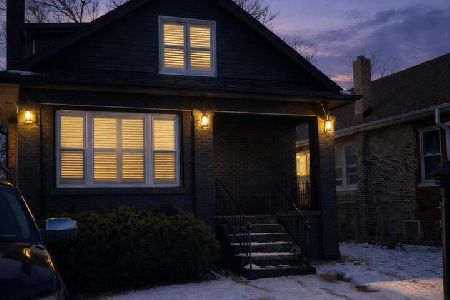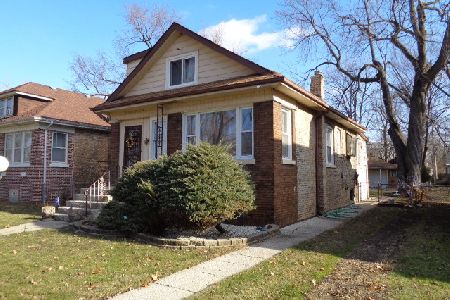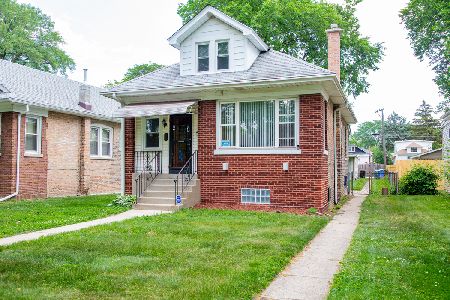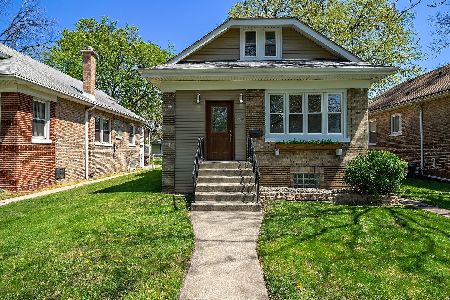8525 Vernon Avenue, Chatham, Chicago, Illinois 60619
$315,000
|
Sold
|
|
| Status: | Closed |
| Sqft: | 2,700 |
| Cost/Sqft: | $117 |
| Beds: | 4 |
| Baths: | 3 |
| Year Built: | 1925 |
| Property Taxes: | $4,143 |
| Days On Market: | 1049 |
| Lot Size: | 0,16 |
Description
POPULAR CHATHAM NEIGHBORHOOD! This beautifully renovated home features designer finishes throughout! Spacious 4BR/2.5BA includes; oak hardwood flooring on main level, large kitchen with 42" white shaker-style cabinetry, custom glass backsplash, stainless steel appliance package (being installed prior to closing) & stone countertops. White raised panel doors; 2 main level bedrooms & full bath with raised quartz vanity, 12x24 porcelain tile & oversized tub. 2nd level includes spacious primary bedroom with double french doors, huge walk-in closet & designer ceiling fan. Oversized 2nd floor bathroom features; double bowl vanity, soaking tub with quartz seat, marble accents and 12x24 porcelain tile. Finished basement includes large entertainment room with luxury vinyl plank flooring, laundry room & plenty of additional storage. Spacious fenced backyard with mature trees great for entertaining. 2 car garage included! UPDATES INCLUDE; ALL NEW ROOF (on home & garage), SIDING, HVAC, PLUMBING, ELECTRICAL, & INTERIOR FINISHES. THIS HOME IS ELIGIBLE FOR BUYER PAID CLOSING COST INCENTIVE VIA HUNTINGTON BANK! ASK FOR DETAILS.
Property Specifics
| Single Family | |
| — | |
| — | |
| 1925 | |
| — | |
| — | |
| No | |
| 0.16 |
| Cook | |
| — | |
| — / Not Applicable | |
| — | |
| — | |
| — | |
| 11739506 | |
| 20344070070000 |
Property History
| DATE: | EVENT: | PRICE: | SOURCE: |
|---|---|---|---|
| 19 May, 2023 | Sold | $315,000 | MRED MLS |
| 25 Mar, 2023 | Under contract | $315,000 | MRED MLS |
| 17 Mar, 2023 | Listed for sale | $315,000 | MRED MLS |
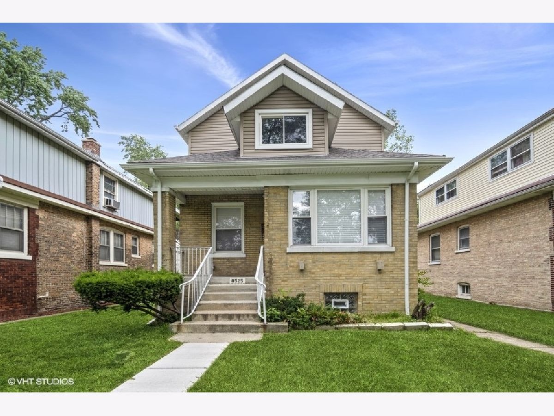
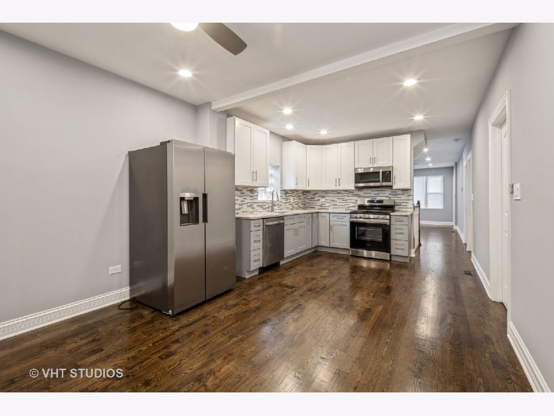
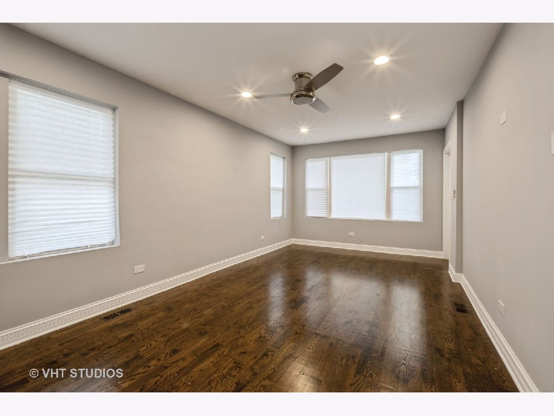
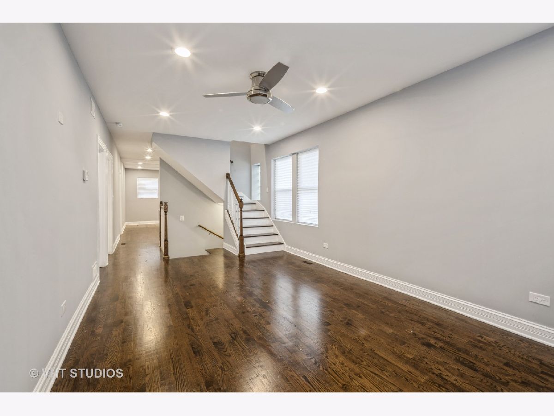
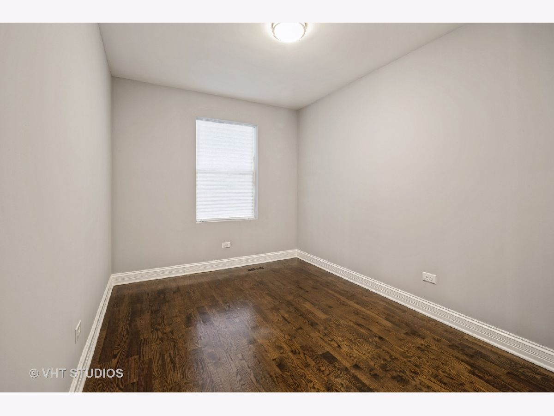
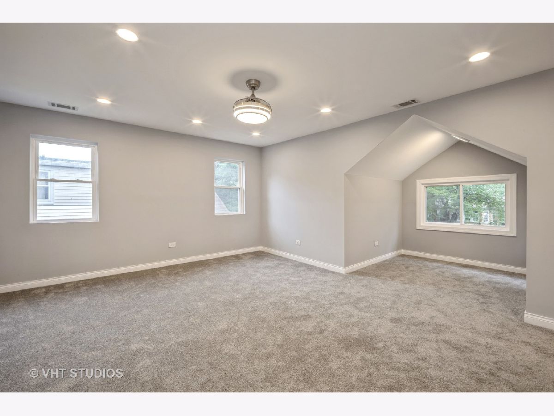
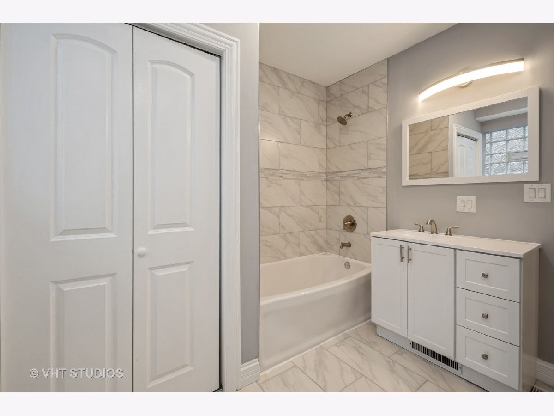
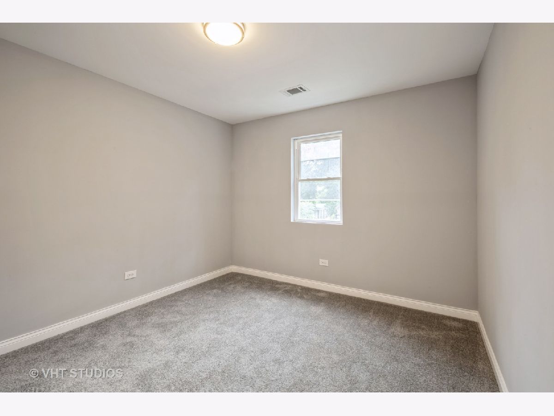
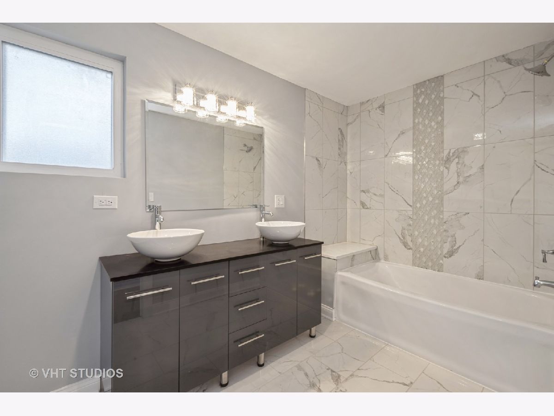
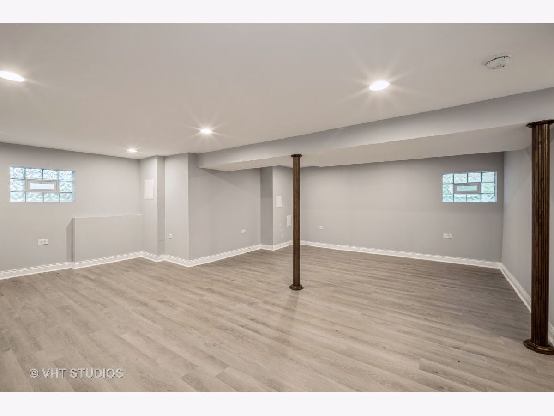
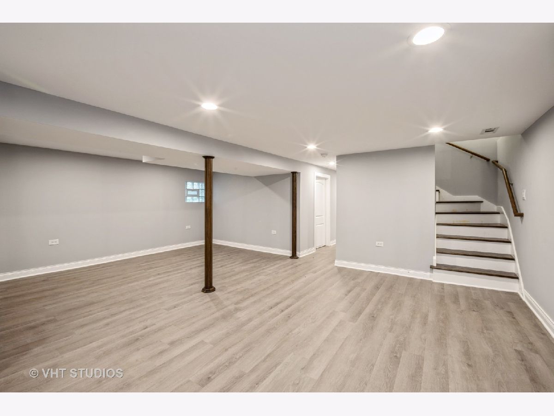
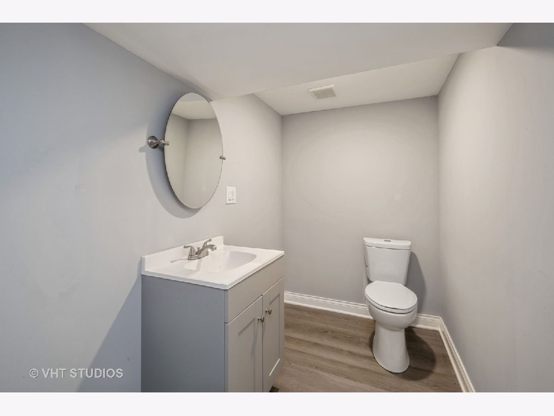
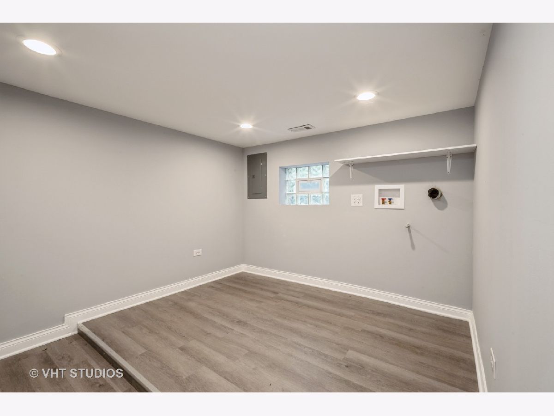
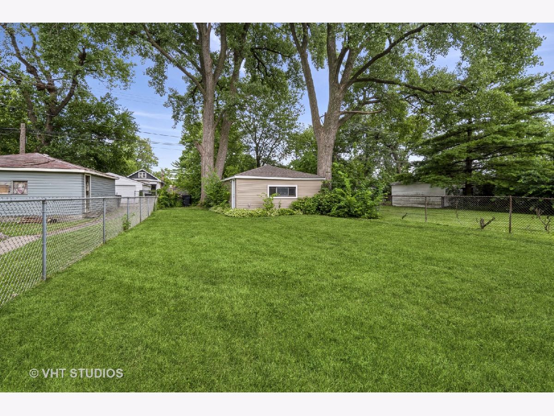
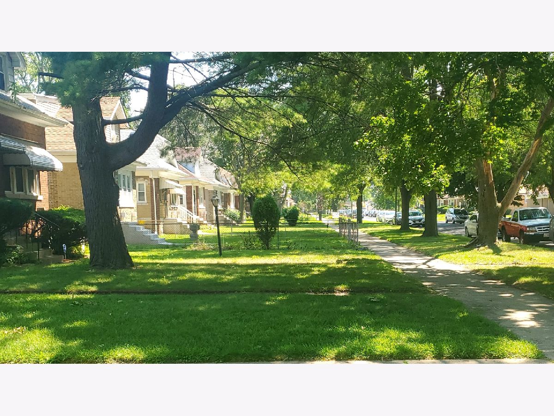
Room Specifics
Total Bedrooms: 4
Bedrooms Above Ground: 4
Bedrooms Below Ground: 0
Dimensions: —
Floor Type: —
Dimensions: —
Floor Type: —
Dimensions: —
Floor Type: —
Full Bathrooms: 3
Bathroom Amenities: Double Sink,Soaking Tub
Bathroom in Basement: 1
Rooms: —
Basement Description: Finished,Rec/Family Area
Other Specifics
| 2 | |
| — | |
| — | |
| — | |
| — | |
| 173X40 | |
| — | |
| — | |
| — | |
| — | |
| Not in DB | |
| — | |
| — | |
| — | |
| — |
Tax History
| Year | Property Taxes |
|---|---|
| 2023 | $4,143 |
Contact Agent
Nearby Similar Homes
Nearby Sold Comparables
Contact Agent
Listing Provided By
Baird & Warner

