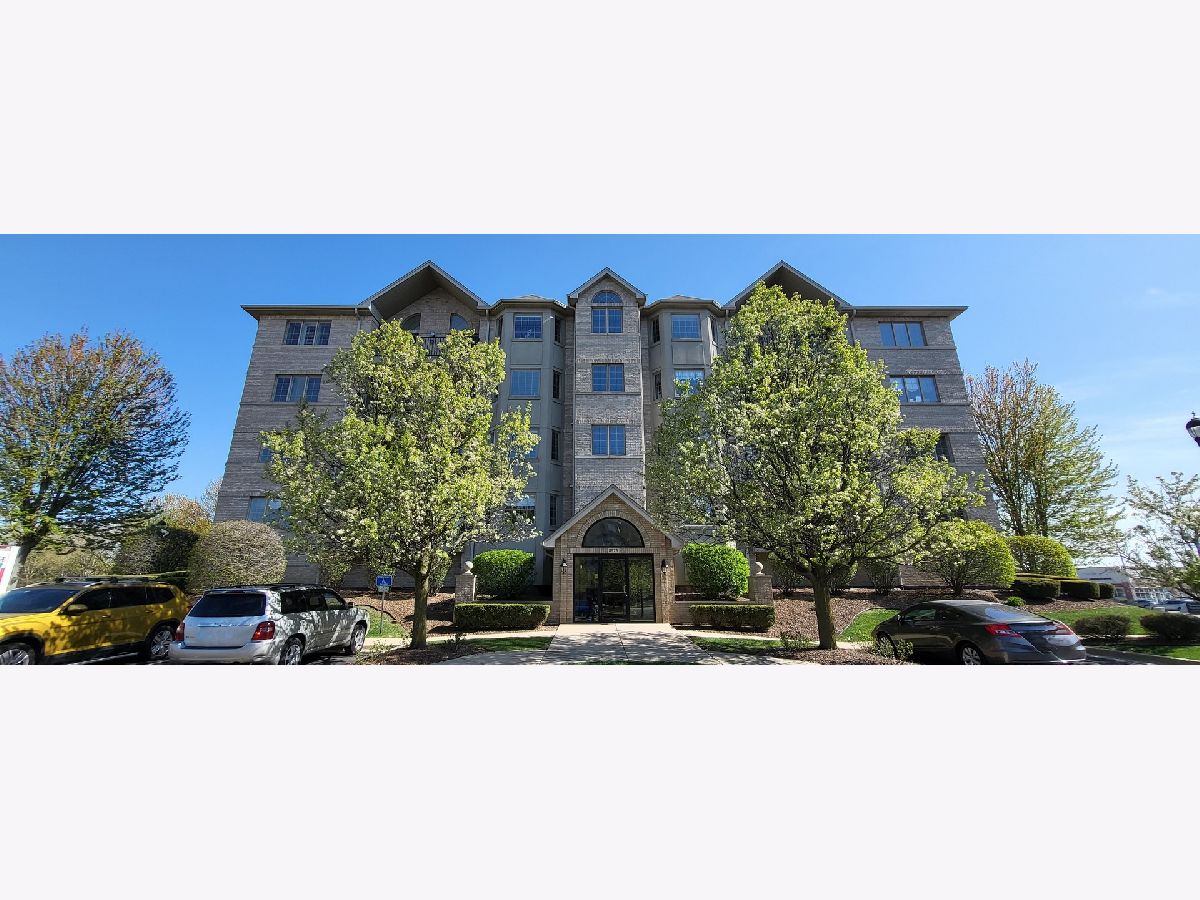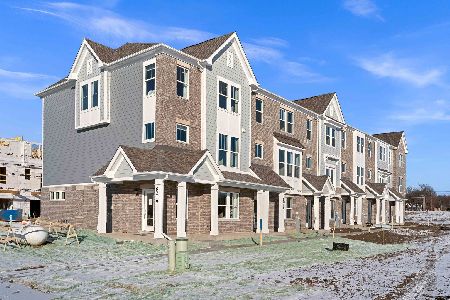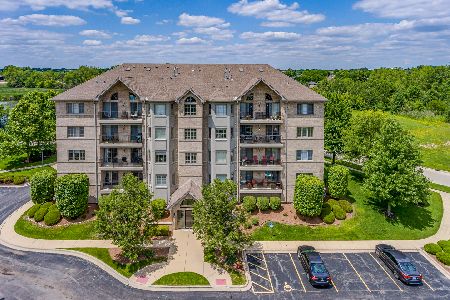8525 Woodward Avenue, Woodridge, Illinois 60517
$369,500
|
Sold
|
|
| Status: | Closed |
| Sqft: | 1,519 |
| Cost/Sqft: | $243 |
| Beds: | 2 |
| Baths: | 2 |
| Year Built: | 2006 |
| Property Taxes: | $6,258 |
| Days On Market: | 594 |
| Lot Size: | 0,00 |
Description
LUXURY AND LOCATION! Highly sought after Farmingdale Village 4th floor penthouse Alden model with loft. Very well maintained, professionally cleaned and move in ready. Selling AS IS. Living room with a 15 foot vaulted ceiling & a push button fireplace nestled between sliding doors and windows leading to the scenic balcony. Boasts lots of natural light and window treatments. Kitchen with cherry cabinets, long granite counters with built in lighting, stainless steel appliances, pantry & a breakfast area with bay windows. Hardwood floors throughout the main level. Beautiful plantation shutters in bedrooms. Master bedroom with walk in closet and on suite bathroom with whirlpool tub and a separate shower. Large loft with skylights overlooking the beautiful living room. Full size washer and dryer in unit, main level. Tons of storage with several walk in closets and dedicated storage space in garage. Secured elevator building with concrete floors & heated interior garage space #11. Owners are allowed an additional space outside. Easy access to I55 and I355. Close proximity to Promenade Mall, various restaurants, shopping, businesses, health club, bike path, parks and golf course. COME SEE AND MAKE THIS BEAUTIFUL CONDO YOURS!
Property Specifics
| Condos/Townhomes | |
| 4 | |
| — | |
| 2006 | |
| — | |
| ALDEN | |
| No | |
| — |
| — | |
| Farmingdale Village | |
| 541 / Monthly | |
| — | |
| — | |
| — | |
| 12036159 | |
| 0931314045 |
Nearby Schools
| NAME: | DISTRICT: | DISTANCE: | |
|---|---|---|---|
|
Grade School
Prairieview Elementary School |
66 | — | |
|
Middle School
Lakeview Junior High School |
66 | Not in DB | |
|
High School
South High School |
99 | Not in DB | |
Property History
| DATE: | EVENT: | PRICE: | SOURCE: |
|---|---|---|---|
| 13 Oct, 2021 | Sold | $345,000 | MRED MLS |
| 18 Sep, 2021 | Under contract | $359,900 | MRED MLS |
| 9 Sep, 2021 | Listed for sale | $359,900 | MRED MLS |
| 9 Aug, 2024 | Sold | $369,500 | MRED MLS |
| 8 Jun, 2024 | Under contract | $369,500 | MRED MLS |
| — | Last price change | $379,500 | MRED MLS |
| 27 Apr, 2024 | Listed for sale | $379,500 | MRED MLS |













































Room Specifics
Total Bedrooms: 2
Bedrooms Above Ground: 2
Bedrooms Below Ground: 0
Dimensions: —
Floor Type: —
Full Bathrooms: 2
Bathroom Amenities: Whirlpool,Separate Shower
Bathroom in Basement: 0
Rooms: —
Basement Description: None
Other Specifics
| 1 | |
| — | |
| — | |
| — | |
| — | |
| COMMON | |
| — | |
| — | |
| — | |
| — | |
| Not in DB | |
| — | |
| — | |
| — | |
| — |
Tax History
| Year | Property Taxes |
|---|---|
| 2021 | $5,669 |
| 2024 | $6,258 |
Contact Agent
Nearby Similar Homes
Nearby Sold Comparables
Contact Agent
Listing Provided By
United Real Estate - Chicago







