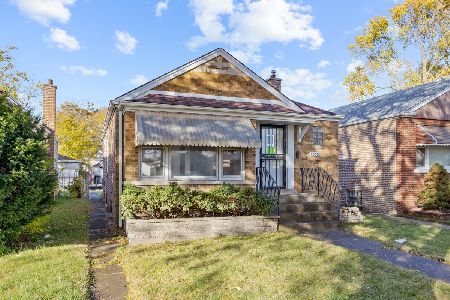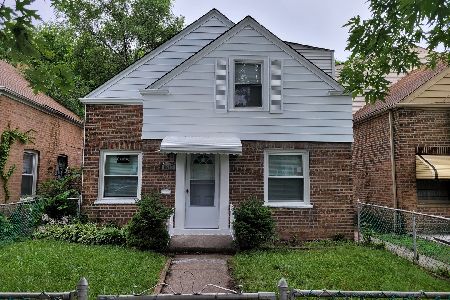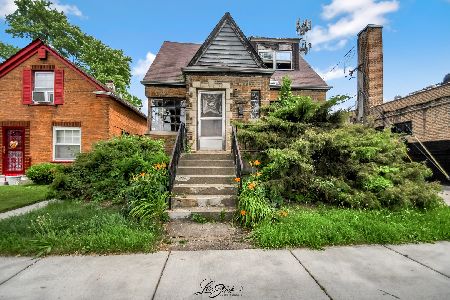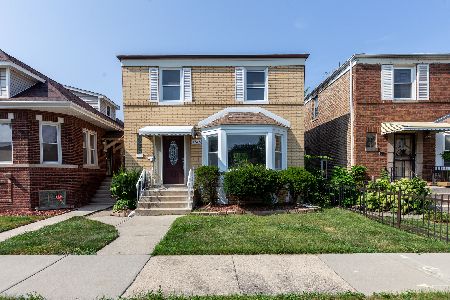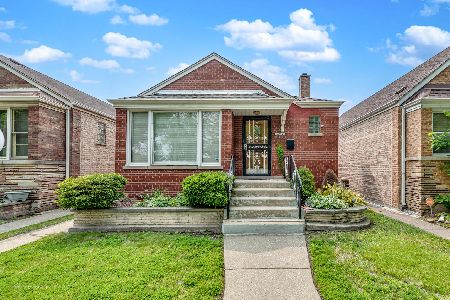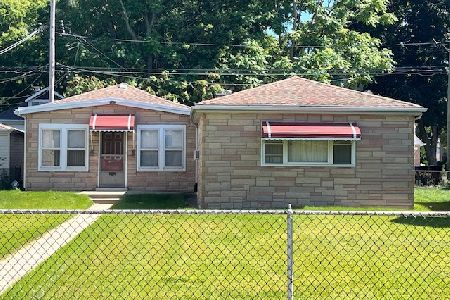8526 Euclid Avenue, Avalon Park, Chicago, Illinois 60617
$245,000
|
Sold
|
|
| Status: | Closed |
| Sqft: | 3,000 |
| Cost/Sqft: | $80 |
| Beds: | 3 |
| Baths: | 3 |
| Year Built: | 1922 |
| Property Taxes: | $3,642 |
| Days On Market: | 2970 |
| Lot Size: | 0,00 |
Description
Outstanding opportunity for a quality constructed 4 bedroom; 2.5 bath bungalow with a 2 bedroom coach house located in Avalon Park. This remodeled home offers a versatile floor plan with contemporary wainscoting, tray ceiling, new natural hardwood floors and sparkling crystal chandelier which adds elegance to every meal. The modernized kitchen is a functional balance of beauty, comfort and convenience which features 42" cabinetry, stainless steel appliances,granite counter-tops and glass tile subway backslash. Dreamy bedrooms coupled with luxurious baths are a prelude to the full finished Rec Room. In addition, the large attic will answer all your storage needs or future growth to expand our square footage. The coach house has 2 levels of separated living space and its own private entrance. Terrific investment property or perfect related living for family. Unbelievable as it may sound this is a Spectacular Buy.
Property Specifics
| Single Family | |
| — | |
| Bungalow | |
| 1922 | |
| Full,Walkout | |
| OVERSIZE BUNGALOW | |
| No | |
| — |
| Cook | |
| — | |
| 0 / Not Applicable | |
| None | |
| Public | |
| Public Sewer | |
| 09764115 | |
| 20363220300000 |
Property History
| DATE: | EVENT: | PRICE: | SOURCE: |
|---|---|---|---|
| 10 Feb, 2017 | Sold | $63,000 | MRED MLS |
| 10 Jan, 2017 | Under contract | $67,300 | MRED MLS |
| — | Last price change | $70,800 | MRED MLS |
| 14 Jul, 2016 | Listed for sale | $74,500 | MRED MLS |
| 28 Feb, 2018 | Sold | $245,000 | MRED MLS |
| 16 Jan, 2018 | Under contract | $239,000 | MRED MLS |
| 28 Sep, 2017 | Listed for sale | $239,000 | MRED MLS |
Room Specifics
Total Bedrooms: 4
Bedrooms Above Ground: 3
Bedrooms Below Ground: 1
Dimensions: —
Floor Type: Hardwood
Dimensions: —
Floor Type: Hardwood
Dimensions: —
Floor Type: Ceramic Tile
Full Bathrooms: 3
Bathroom Amenities: European Shower,Soaking Tub
Bathroom in Basement: 1
Rooms: Attic
Basement Description: Finished,Exterior Access
Other Specifics
| — | |
| Concrete Perimeter | |
| — | |
| Porch | |
| Common Grounds,Landscaped | |
| 3750 | |
| — | |
| None | |
| Hardwood Floors, First Floor Bedroom, First Floor Full Bath | |
| Stainless Steel Appliance(s) | |
| Not in DB | |
| Curbs, Gated, Sidewalks, Street Lights, Street Paved | |
| — | |
| — | |
| — |
Tax History
| Year | Property Taxes |
|---|---|
| 2017 | $2,680 |
| 2018 | $3,642 |
Contact Agent
Nearby Similar Homes
Nearby Sold Comparables
Contact Agent
Listing Provided By
Coldwell Banker Residential

