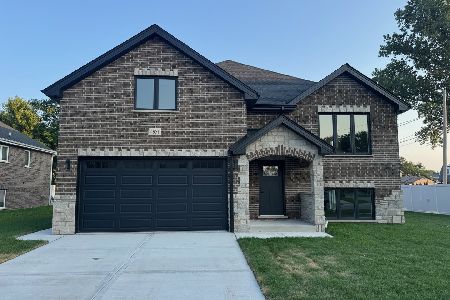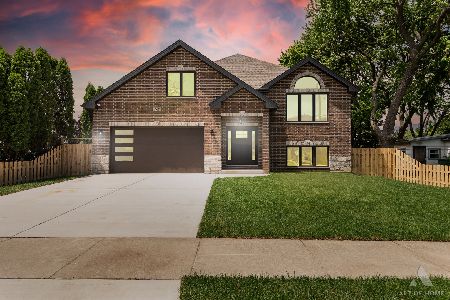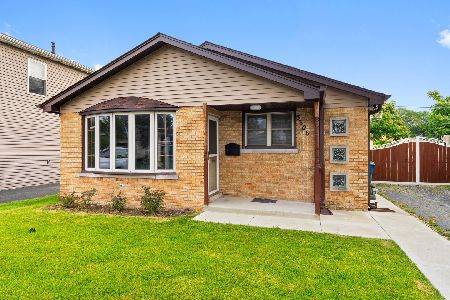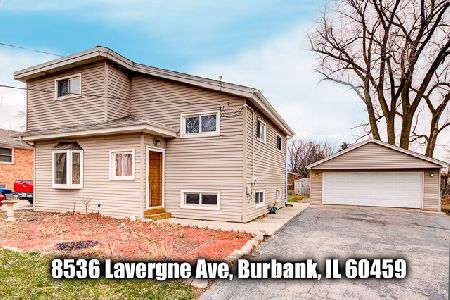8526 Lavergne Avenue, Burbank, Illinois 60459
$259,000
|
Sold
|
|
| Status: | Closed |
| Sqft: | 1,206 |
| Cost/Sqft: | $217 |
| Beds: | 3 |
| Baths: | 2 |
| Year Built: | 1963 |
| Property Taxes: | $4,604 |
| Days On Market: | 2131 |
| Lot Size: | 0,23 |
Description
Welcome to Your Future Home! Beautiful All-Brick Raised Ranch on a Massive Fenced Lot w/2.5 Car Detached Garage Featuring Custom Barn Door Access from Rear Lot! Gleaming Oak Hardwood Floors & Back-Lit Mood Lighting Crown Molding as you Enter! 3 Spacious 1st Level Bedrooms each w/Ceilings Fans! Main Level Bath w/Large Pedestal Sink, Decorative Tile Surround Whirlpool Tub/Shower Combo! Beautiful Kitchen with Oak Cabinetry, Granite Countertops, Double-Oven, Range Top & Newer Stainless Steel Refrigerator, Dishwasher & Microwave! Backsplash, Recessed Lights & Large Dining Area! Amazing Finished Basement with Custom Epoxied Floors, 4th Bedroom/Office Currently Used for Storage, Full Wet Bar Perfect for Entertaining with Built-Ins, Projector & Screen & Speakers Stay! Full Bath w/Tile Floors & Decorative Tile Surround Shower w/Glass Door & Sconce Lighting! Large Laundry w/2nd Refrigerator & Wash Basin! Basement Built-In Space Heater, Whole House Generator, Vinyl Clad Thermopane Windows, Newer Roof, Professionally Landscaped Lot & Located Close to Everything! This Home Checks ALL the Boxes, Come See it TODAY!
Property Specifics
| Single Family | |
| — | |
| Bungalow | |
| 1963 | |
| Full | |
| — | |
| No | |
| 0.23 |
| Cook | |
| — | |
| 0 / Not Applicable | |
| None | |
| Public | |
| Public Sewer | |
| 10668380 | |
| 19334050660000 |
Nearby Schools
| NAME: | DISTRICT: | DISTANCE: | |
|---|---|---|---|
|
High School
Reavis High School |
220 | Not in DB | |
Property History
| DATE: | EVENT: | PRICE: | SOURCE: |
|---|---|---|---|
| 16 Jun, 2020 | Sold | $259,000 | MRED MLS |
| 27 Apr, 2020 | Under contract | $262,000 | MRED MLS |
| — | Last price change | $264,900 | MRED MLS |
| 16 Mar, 2020 | Listed for sale | $264,900 | MRED MLS |
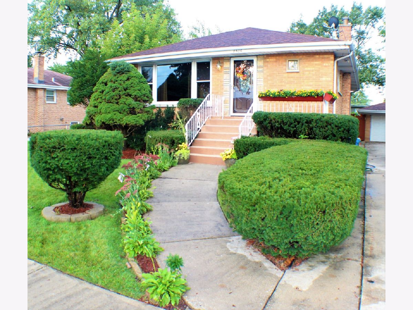
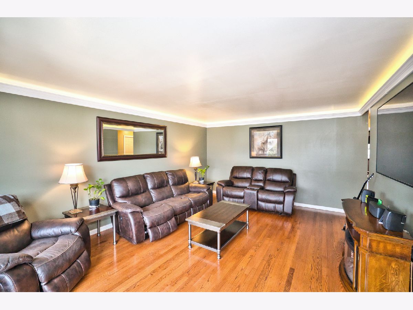
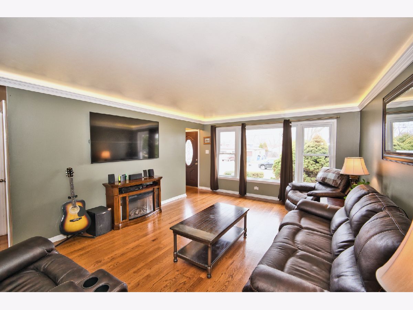
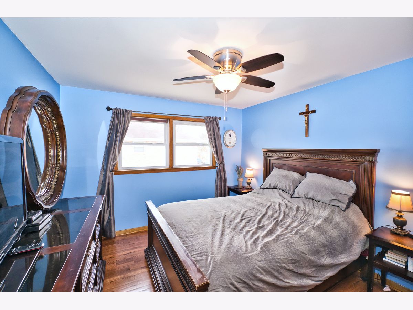
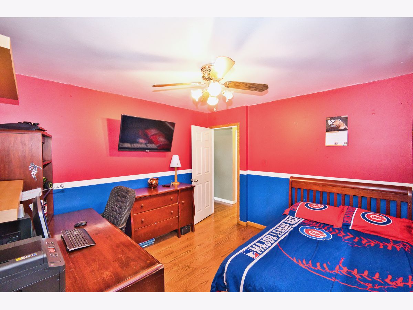
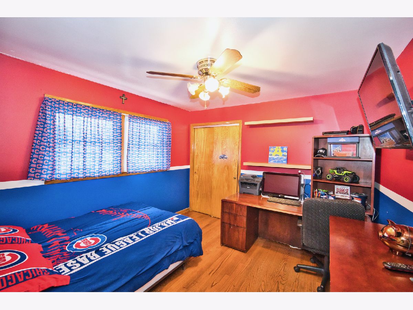
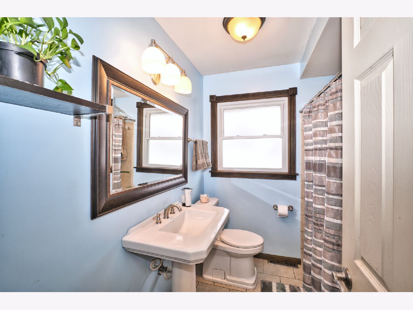
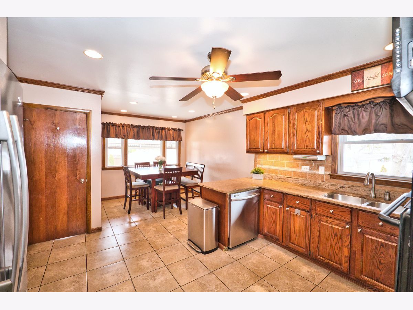
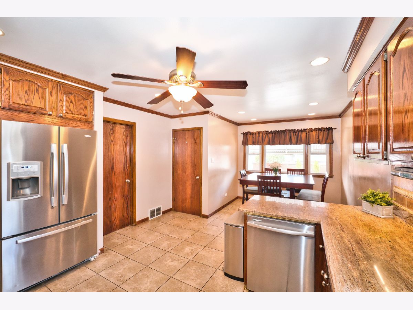
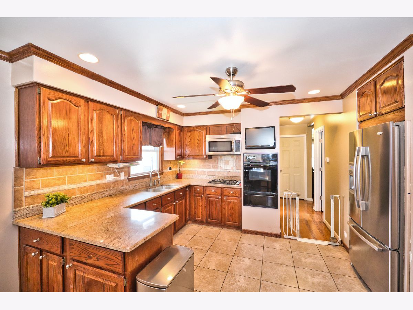
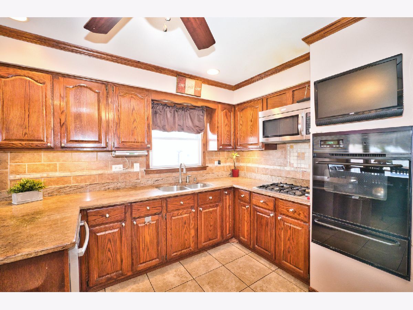
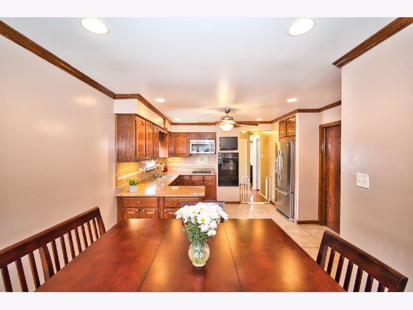
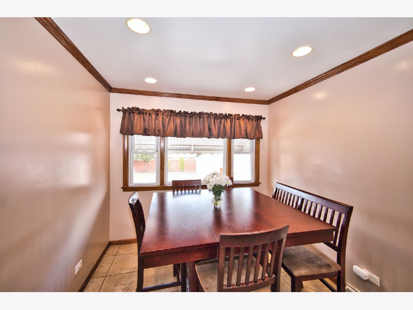
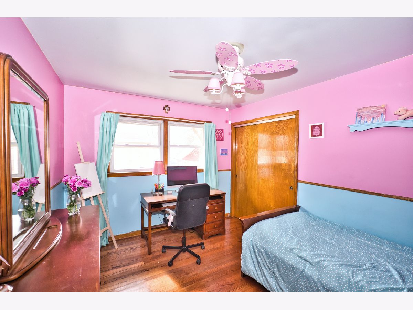
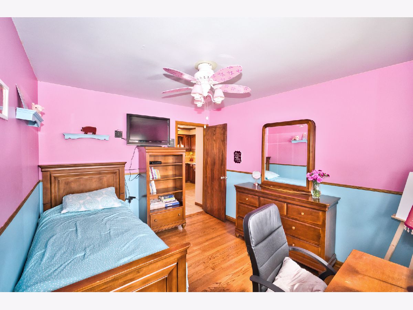
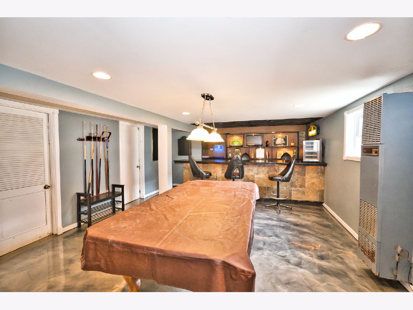
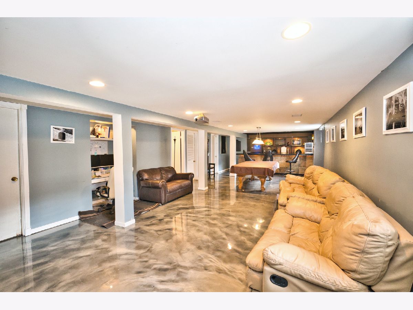
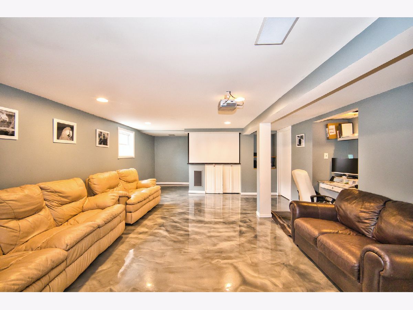
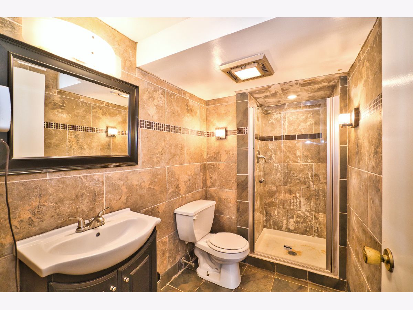
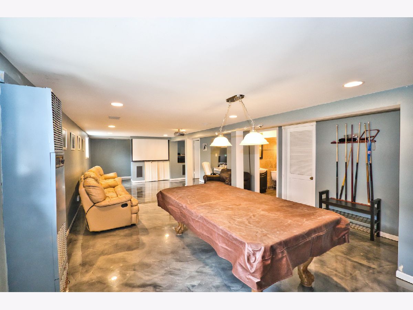
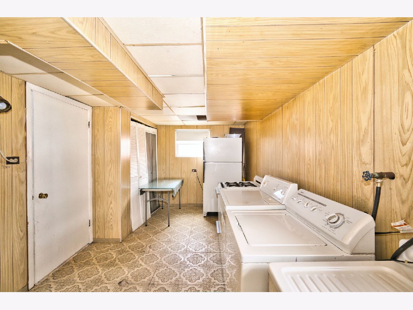
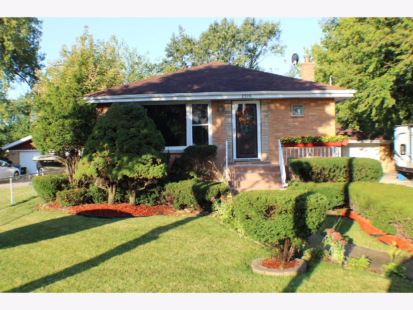
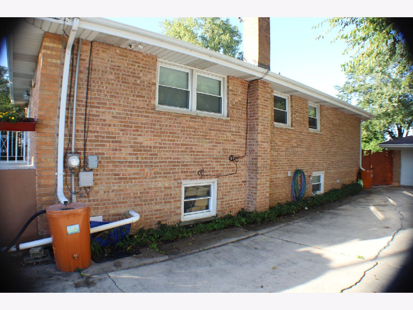
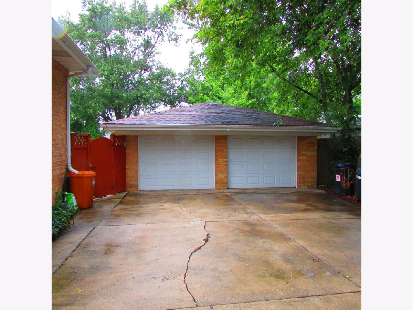
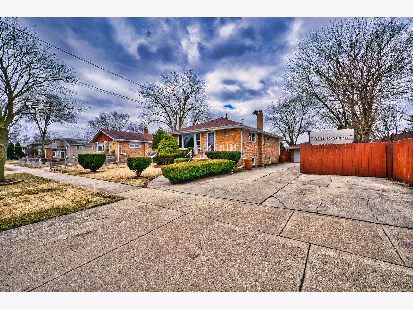
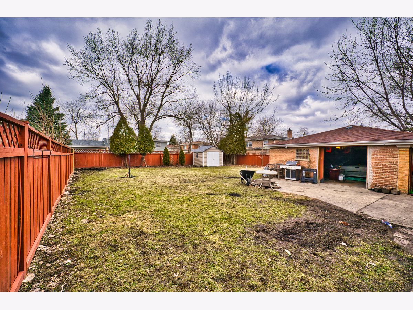
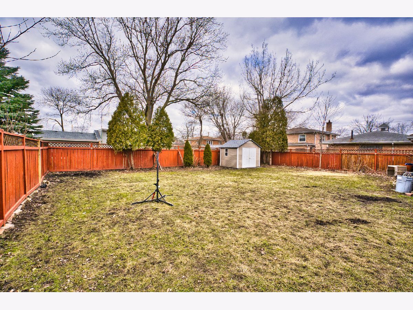
Room Specifics
Total Bedrooms: 3
Bedrooms Above Ground: 3
Bedrooms Below Ground: 0
Dimensions: —
Floor Type: Hardwood
Dimensions: —
Floor Type: Hardwood
Full Bathrooms: 2
Bathroom Amenities: Whirlpool
Bathroom in Basement: 0
Rooms: Recreation Room
Basement Description: Finished
Other Specifics
| 2.5 | |
| Concrete Perimeter | |
| Concrete | |
| Patio | |
| Fenced Yard,Landscaped | |
| 151X67 | |
| — | |
| None | |
| Hardwood Floors, First Floor Bedroom, First Floor Full Bath, Built-in Features | |
| Double Oven, Microwave, Dishwasher, Refrigerator, Washer, Dryer, Cooktop, Other | |
| Not in DB | |
| Curbs, Sidewalks, Street Lights, Street Paved | |
| — | |
| — | |
| — |
Tax History
| Year | Property Taxes |
|---|---|
| 2020 | $4,604 |
Contact Agent
Nearby Similar Homes
Nearby Sold Comparables
Contact Agent
Listing Provided By
Advantage Realty Group

