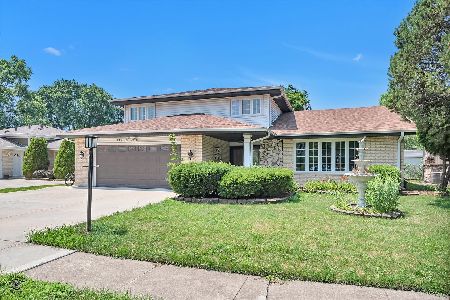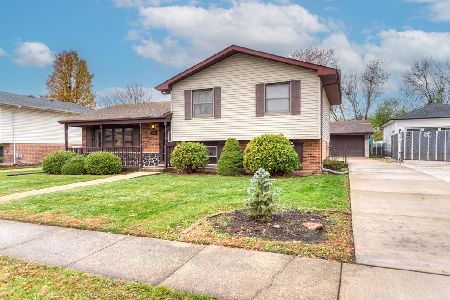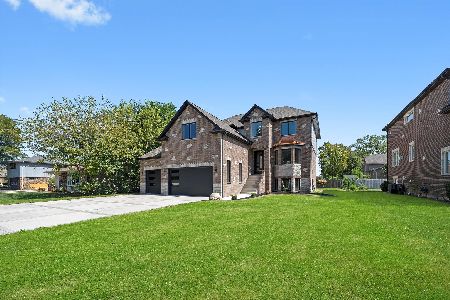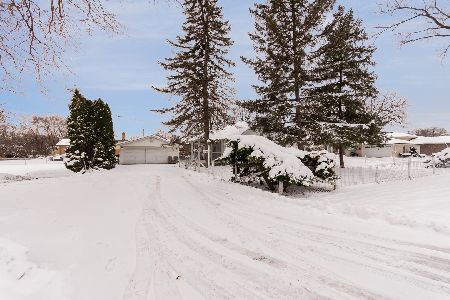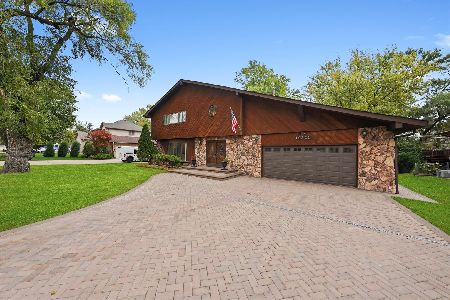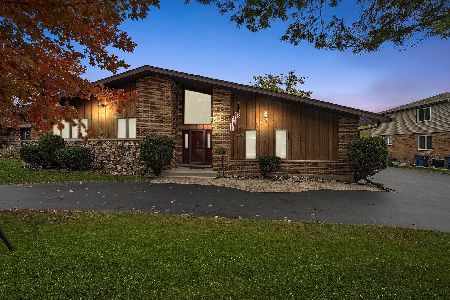8526 Loveland Lane, Palos Hills, Illinois 60465
$370,000
|
Sold
|
|
| Status: | Closed |
| Sqft: | 2,373 |
| Cost/Sqft: | $152 |
| Beds: | 4 |
| Baths: | 3 |
| Year Built: | 1971 |
| Property Taxes: | $5,790 |
| Days On Market: | 1546 |
| Lot Size: | 0,20 |
Description
Beautifully Updated and Lovingly Maintained Forrester Home in Palos Hills! This Four Bedroom, 2.5 Bathroom features nearly 2400 square feet of Living Space, a Wide Open Floor Plan, and an Unbelievable Layout for Entertaining! Stunning Living Room/Kitchen/Dining Combo includes Gleaming Hardwood Floors, Vaulted Ceilings, and Recessed Lighting. Cherry Cabinetry with Granite Countertops - Huge Peninsula/Breakfast Bar with Tons of Cabinetry and Counter Space! Sliding Doors open to NEW Deck, which overlooks your Beautiful Yard! Family Room features NEW Carpet and Fresh Paint, with French Doors that open up to a Concrete Patio! Main Level Powder Room has been Recently Remodeled and includes New Vanity, Toilet and Lighting! Large Main Level Laundry Room with Exterior Access. All Four Bedrooms are upstairs! Master Suite has Two Large Closets and Full Bath. Second Bathroom has also been Recently Updated! Mostly Newer Mechanicals include Roof (2017), Furnace (2017) and Water Heater (2018). Large Storage Shed in the Backyard is included. Unfinished Partial Basement & Crawl allows for Tons of Additional Storage! This is a Wonderful Home in a Beautiful Setting.
Property Specifics
| Single Family | |
| — | |
| Tri-Level | |
| 1971 | |
| Partial | |
| — | |
| No | |
| 0.2 |
| Cook | |
| — | |
| — / Not Applicable | |
| None | |
| Lake Michigan | |
| Public Sewer | |
| 11226504 | |
| 23141100410000 |
Nearby Schools
| NAME: | DISTRICT: | DISTANCE: | |
|---|---|---|---|
|
High School
Amos Alonzo Stagg High School |
230 | Not in DB | |
Property History
| DATE: | EVENT: | PRICE: | SOURCE: |
|---|---|---|---|
| 3 Nov, 2021 | Sold | $370,000 | MRED MLS |
| 30 Sep, 2021 | Under contract | $359,900 | MRED MLS |
| 24 Sep, 2021 | Listed for sale | $359,900 | MRED MLS |






















Room Specifics
Total Bedrooms: 4
Bedrooms Above Ground: 4
Bedrooms Below Ground: 0
Dimensions: —
Floor Type: —
Dimensions: —
Floor Type: —
Dimensions: —
Floor Type: —
Full Bathrooms: 3
Bathroom Amenities: —
Bathroom in Basement: 0
Rooms: No additional rooms
Basement Description: Unfinished
Other Specifics
| 2 | |
| Concrete Perimeter | |
| Concrete | |
| Deck, Storms/Screens | |
| — | |
| 63X134 | |
| — | |
| Full | |
| First Floor Laundry, Open Floorplan, Drapes/Blinds | |
| — | |
| Not in DB | |
| Park, Curbs, Sidewalks, Street Lights, Street Paved | |
| — | |
| — | |
| — |
Tax History
| Year | Property Taxes |
|---|---|
| 2021 | $5,790 |
Contact Agent
Nearby Similar Homes
Nearby Sold Comparables
Contact Agent
Listing Provided By
Keller Williams Elite

