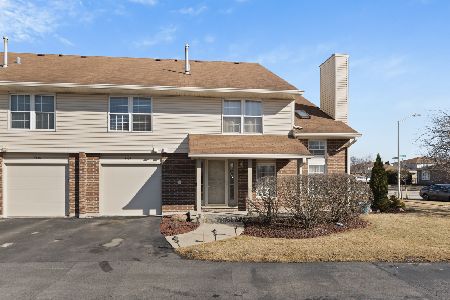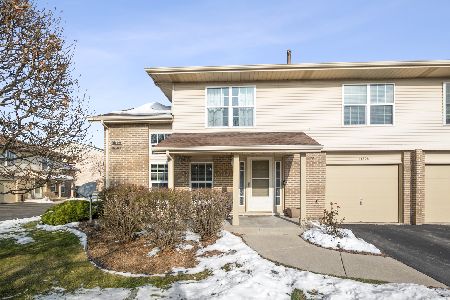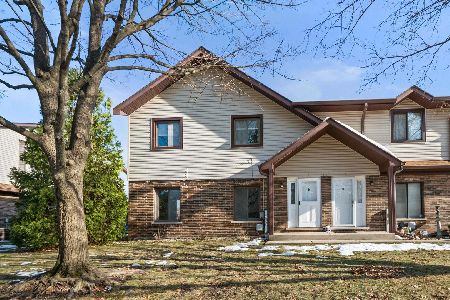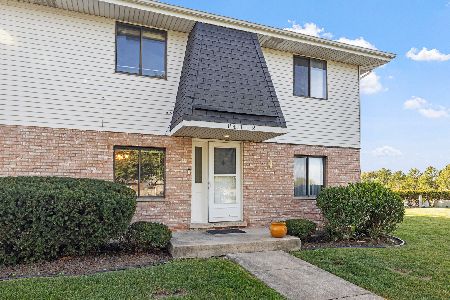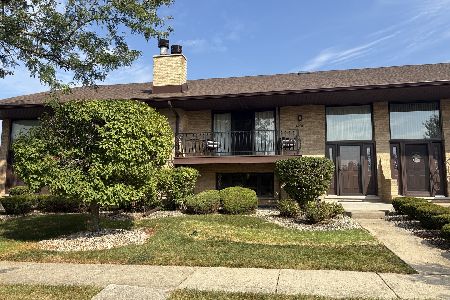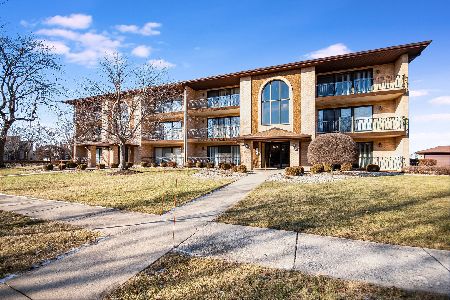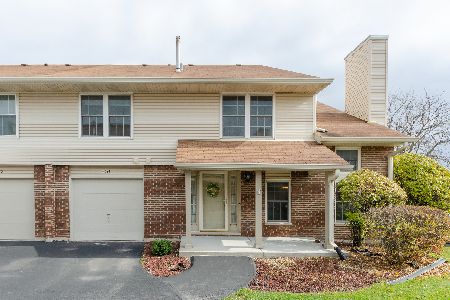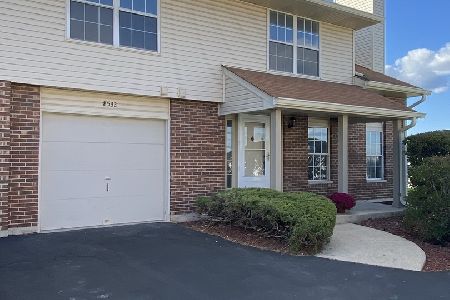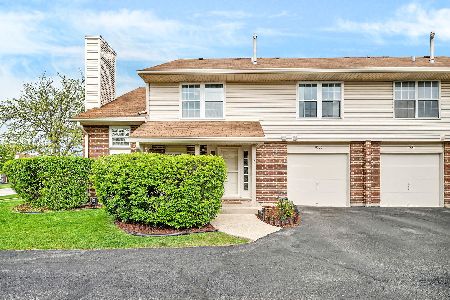8526 Westberry Lane, Tinley Park, Illinois 60487
$189,000
|
Sold
|
|
| Status: | Closed |
| Sqft: | 0 |
| Cost/Sqft: | — |
| Beds: | 2 |
| Baths: | 2 |
| Year Built: | 1988 |
| Property Taxes: | $2,606 |
| Days On Market: | 1722 |
| Lot Size: | 0,00 |
Description
** Multiple Offers received - highest / best no later than 7PM 5/10/21 ** Perfect opportunity to own a 2-bedroom 1.1 bath end unit townhouse in sought after Westberry Subdivision! All major things have been done for you: completely updated master bath; privacy wall on patio installed by association 2021; new garage door 2020; boiler, furnace, HVAC, washer & dryer replaced 3 years ago; windows replaced 5 years ago; (roof replaced by association in 2006). Walk in to the first floor with vaulted ceilings to the large living room with gas fireplace. Kitchen has stainless steel appliances and an eating area leading to concrete patio with private views of open grassy area. Laundry is also located on first floor. Second level has large master suite offering shared renovated full bath and walk in closet. Spacious sunny loft area can be converted into 3rd bedroom. Unit has 1 car garage with plenty of storage space. Great location, close to all amenities, shopping, dining, parks and trails. Property is being sold As-Is. Any questions, please reach out to Agents directly.
Property Specifics
| Condos/Townhomes | |
| 2 | |
| — | |
| 1988 | |
| None | |
| — | |
| No | |
| — |
| Cook | |
| Westberry | |
| 220 / Monthly | |
| Water,Insurance,Exterior Maintenance,Lawn Care,Scavenger,Snow Removal | |
| Lake Michigan,Public | |
| Public Sewer | |
| 11058827 | |
| 27231160231044 |
Nearby Schools
| NAME: | DISTRICT: | DISTANCE: | |
|---|---|---|---|
|
Grade School
Kirby Elementary School |
140 | — | |
|
Middle School
Kirby Elementary School |
140 | Not in DB | |
Property History
| DATE: | EVENT: | PRICE: | SOURCE: |
|---|---|---|---|
| 10 Jun, 2021 | Sold | $189,000 | MRED MLS |
| 11 May, 2021 | Under contract | $189,000 | MRED MLS |
| 8 May, 2021 | Listed for sale | $189,000 | MRED MLS |





















Room Specifics
Total Bedrooms: 2
Bedrooms Above Ground: 2
Bedrooms Below Ground: 0
Dimensions: —
Floor Type: Wood Laminate
Full Bathrooms: 2
Bathroom Amenities: Soaking Tub
Bathroom in Basement: 0
Rooms: Loft
Basement Description: None
Other Specifics
| 1 | |
| Concrete Perimeter | |
| Asphalt | |
| Patio, End Unit | |
| Common Grounds | |
| COMMON | |
| — | |
| Full | |
| Vaulted/Cathedral Ceilings, Wood Laminate Floors, First Floor Laundry, Laundry Hook-Up in Unit, Walk-In Closet(s), Some Window Treatmnt | |
| Range, Microwave, Dishwasher, Refrigerator, Washer, Dryer, Disposal, Stainless Steel Appliance(s) | |
| Not in DB | |
| — | |
| — | |
| — | |
| Gas Starter |
Tax History
| Year | Property Taxes |
|---|---|
| 2021 | $2,606 |
Contact Agent
Nearby Similar Homes
Nearby Sold Comparables
Contact Agent
Listing Provided By
At Home Realty Group, Inc.

