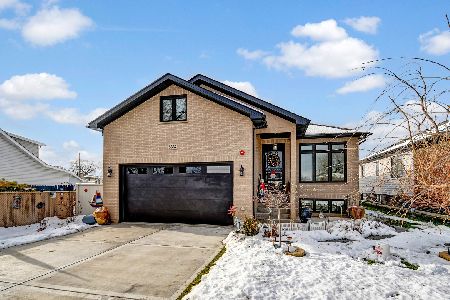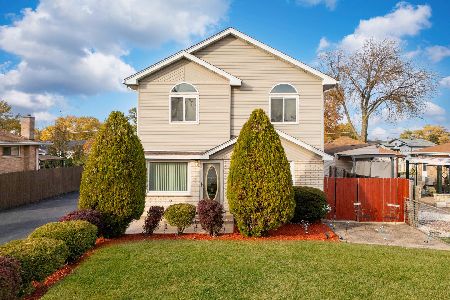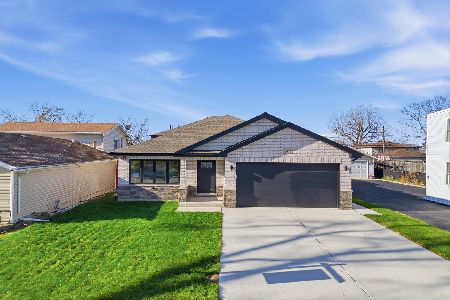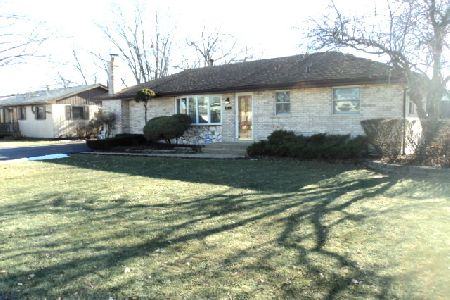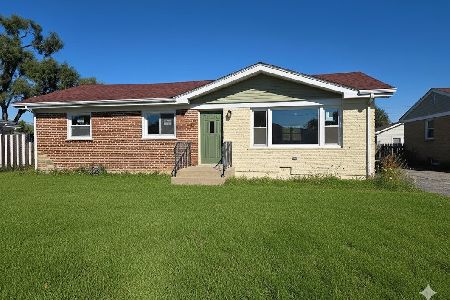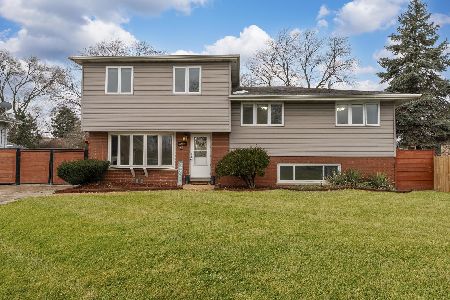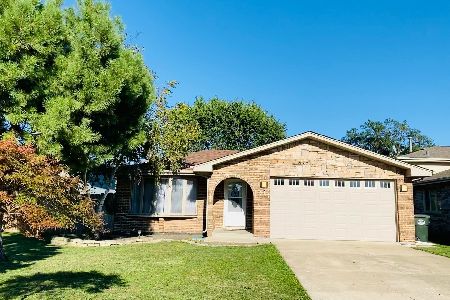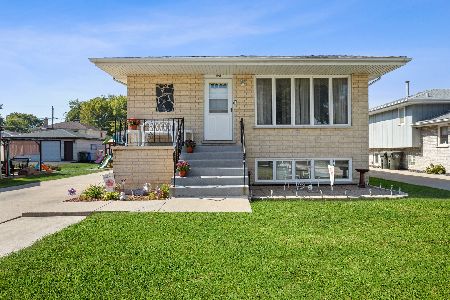8527 79th Avenue, Justice, Illinois 60458
$359,900
|
Sold
|
|
| Status: | Closed |
| Sqft: | 2,150 |
| Cost/Sqft: | $167 |
| Beds: | 4 |
| Baths: | 2 |
| Year Built: | 2000 |
| Property Taxes: | $6,048 |
| Days On Market: | 1617 |
| Lot Size: | 0,15 |
Description
Beautiful and updated brick Tri-level home with attached 2 car garage! This absolutely move-in ready 4 bed and 2 full bath house features all hardwood floors on main floor and second level, as well as brand new wood laminate floors on lower level. Spacious updated kitchen w/lots of white 42" cabinets, granite countertops, pantry closet, all new SS appliances, vaulted ceiling w/skylight & walkout to private patio and fully fenced yard. Formal dining room open to living room provides great entertaining space for family gatherings. Large and bright family room equipped with wood burning fireplace will keep you warm and cozy on cold evenings. Lower's level 4th bedroom can serve as your office, workout room, or just a guest bedroom, with the convince of fully remodeled full bath on the same floor. Second level offers big master bedroom with walk-in closet, full bathroom and 2 additional bedrooms. Close to major highways, with lots of shopping and dining places nearby! Your house search stops right here! Windows (2020) Driveway+Sidewalk (2020) Roof (2018) Wood Laminate Floors (2018) SS appliances (2018) Kitchen remodel (2018) Lower level Bath full remodel (2018)
Property Specifics
| Single Family | |
| — | |
| Tri-Level | |
| 2000 | |
| None | |
| — | |
| No | |
| 0.15 |
| Cook | |
| — | |
| 0 / Not Applicable | |
| None | |
| Lake Michigan,Public | |
| Public Sewer | |
| 11190064 | |
| 18363150050000 |
Nearby Schools
| NAME: | DISTRICT: | DISTANCE: | |
|---|---|---|---|
|
High School
Argo Community High School |
217 | Not in DB | |
Property History
| DATE: | EVENT: | PRICE: | SOURCE: |
|---|---|---|---|
| 20 Sep, 2021 | Sold | $359,900 | MRED MLS |
| 18 Aug, 2021 | Under contract | $359,900 | MRED MLS |
| 14 Aug, 2021 | Listed for sale | $359,900 | MRED MLS |
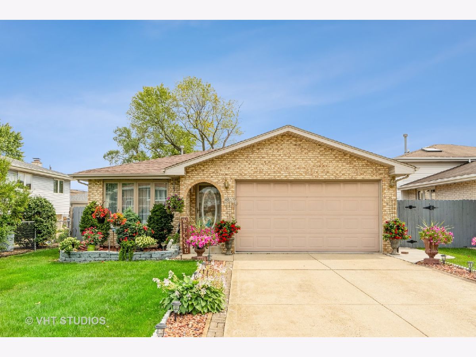
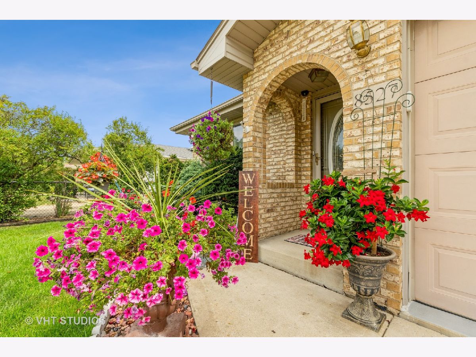
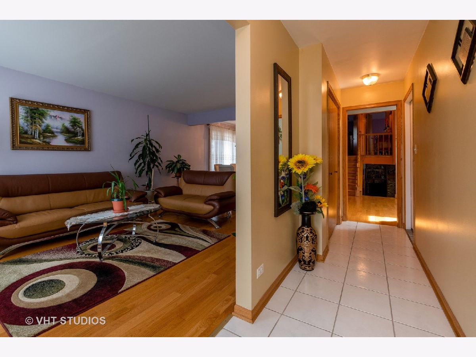
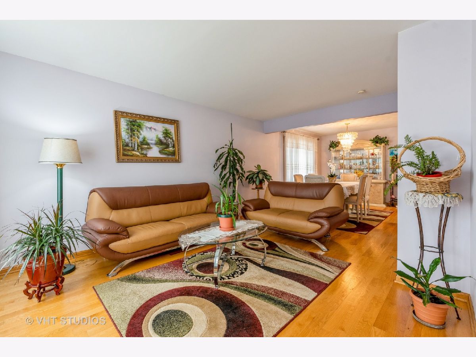
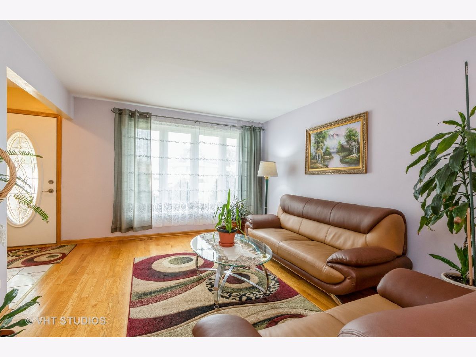
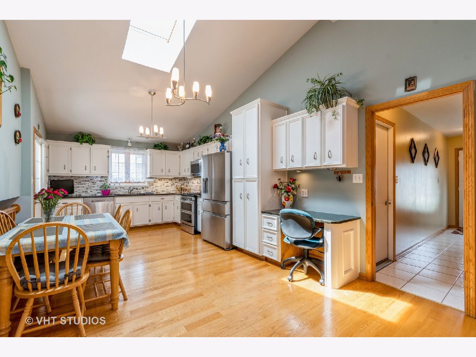
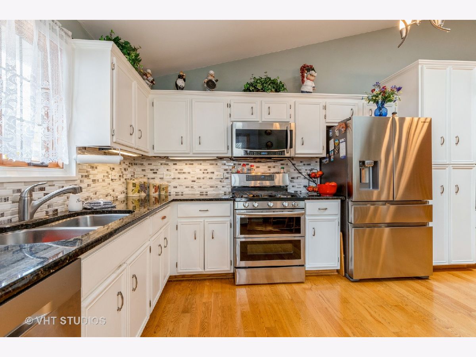
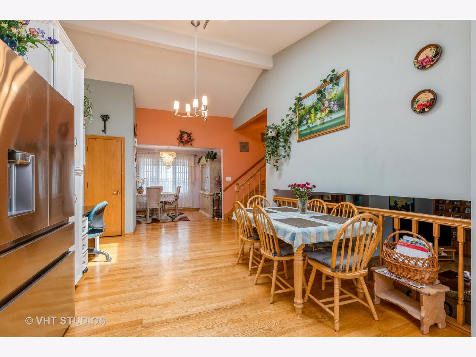

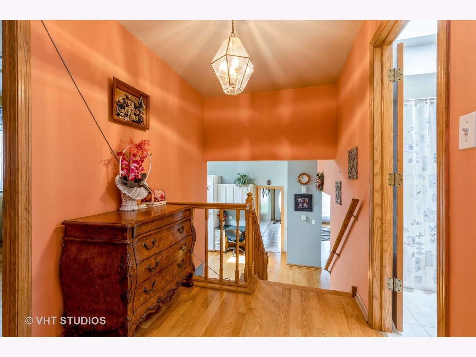
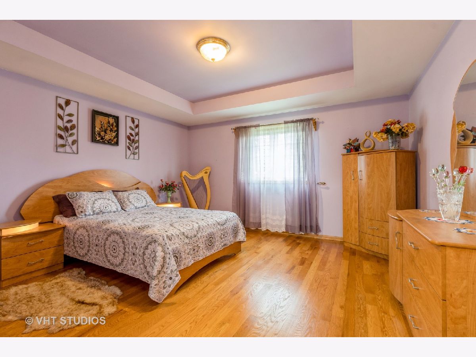
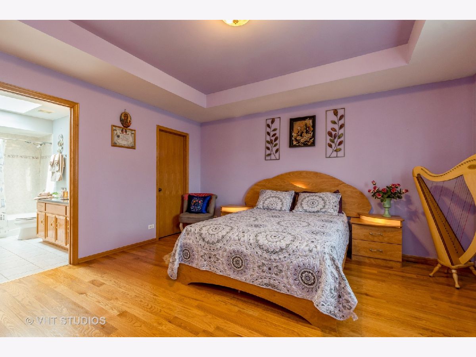
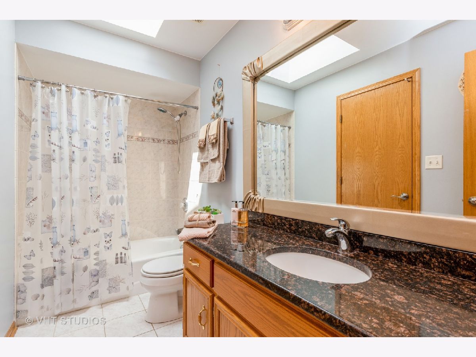

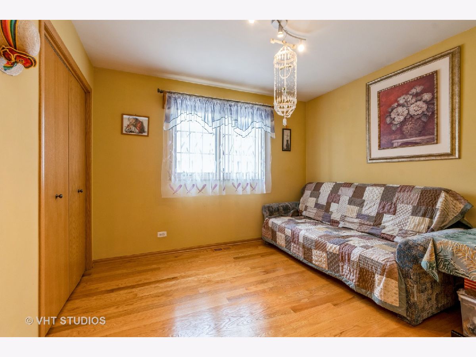
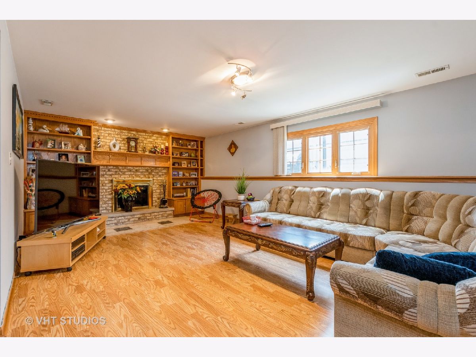
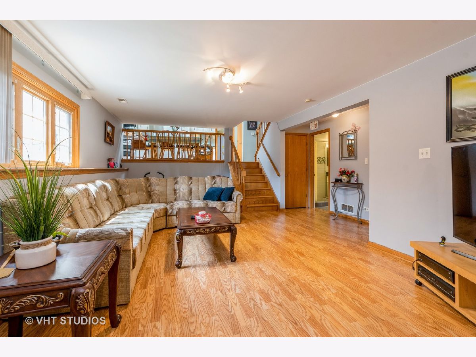

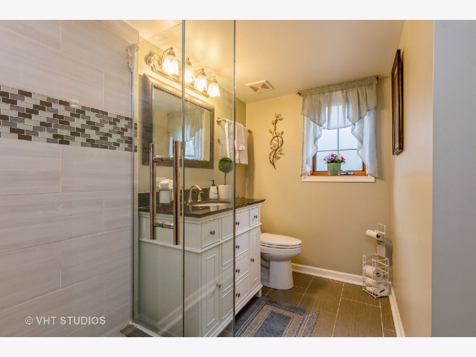

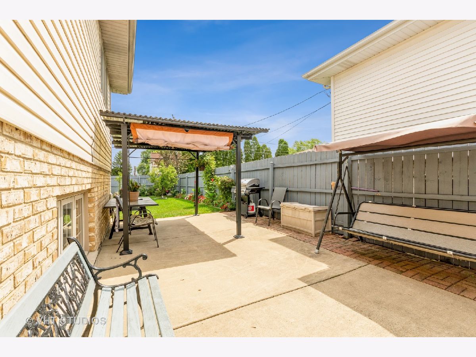
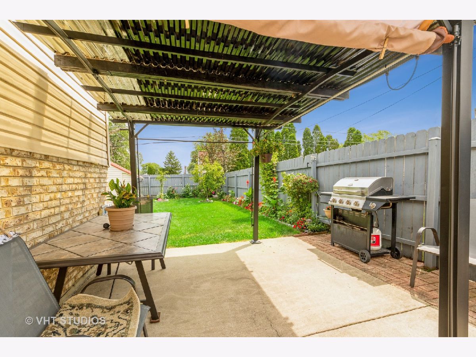
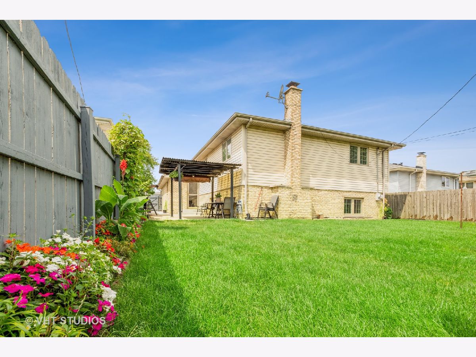
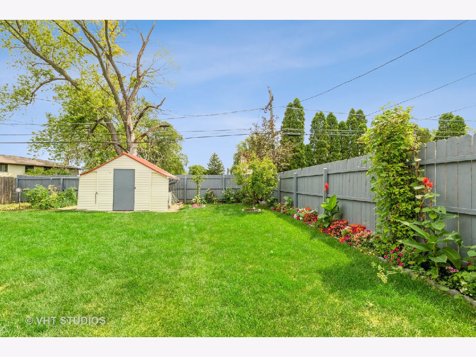
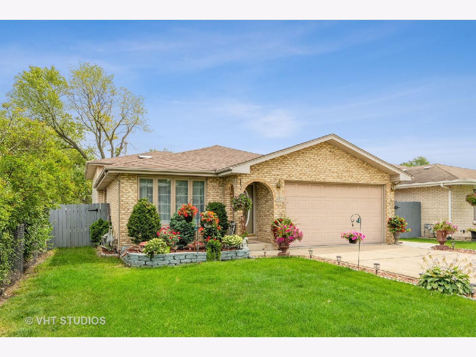
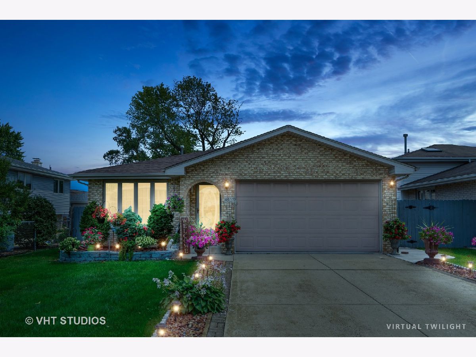
Room Specifics
Total Bedrooms: 4
Bedrooms Above Ground: 4
Bedrooms Below Ground: 0
Dimensions: —
Floor Type: Hardwood
Dimensions: —
Floor Type: Hardwood
Dimensions: —
Floor Type: Wood Laminate
Full Bathrooms: 2
Bathroom Amenities: —
Bathroom in Basement: 0
Rooms: Foyer,Walk In Closet
Basement Description: Crawl
Other Specifics
| 2 | |
| Concrete Perimeter | |
| Concrete | |
| Patio, Stamped Concrete Patio, Storms/Screens | |
| Fenced Yard,Streetlights | |
| 50X135 | |
| — | |
| Full | |
| Vaulted/Cathedral Ceilings, Skylight(s), Hardwood Floors, Wood Laminate Floors, Walk-In Closet(s), Bookcases, Ceiling - 10 Foot, Some Window Treatmnt | |
| Range, Microwave, Dishwasher, Refrigerator, Washer, Dryer, Stainless Steel Appliance(s), Range Hood, Gas Oven | |
| Not in DB | |
| Curbs, Street Paved | |
| — | |
| — | |
| Wood Burning, Gas Log, Gas Starter |
Tax History
| Year | Property Taxes |
|---|---|
| 2021 | $6,048 |
Contact Agent
Nearby Similar Homes
Nearby Sold Comparables
Contact Agent
Listing Provided By
Baird & Warner

