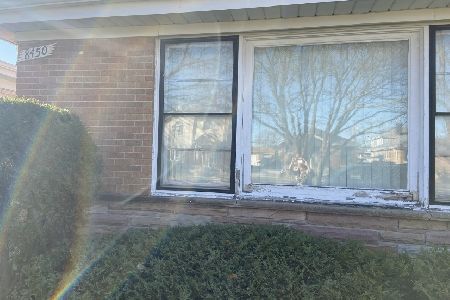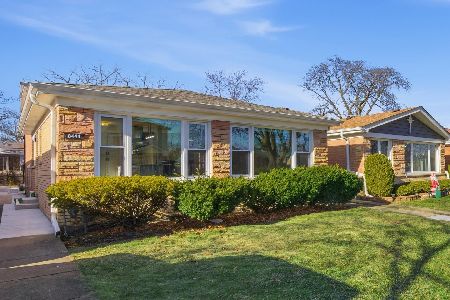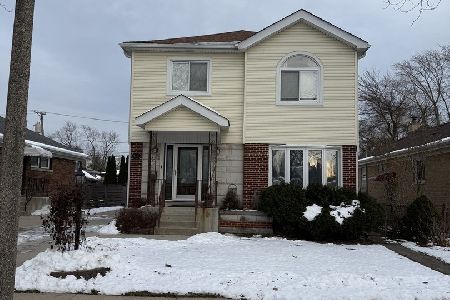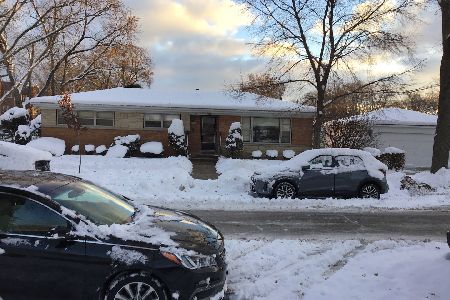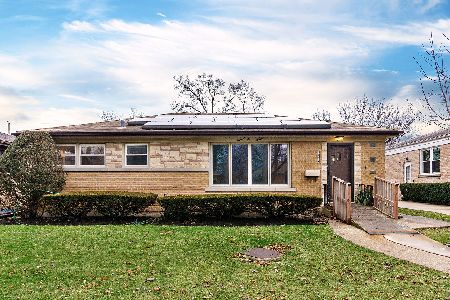8527 Central Park Avenue, Skokie, Illinois 60076
$309,500
|
Sold
|
|
| Status: | Closed |
| Sqft: | 1,012 |
| Cost/Sqft: | $296 |
| Beds: | 3 |
| Baths: | 2 |
| Year Built: | 1954 |
| Property Taxes: | $7,246 |
| Days On Market: | 2887 |
| Lot Size: | 0,07 |
Description
Lovely 4bed/2bath brick ranch ready for you to call home! This home features a beautiful kitchen complete with breakfast bar, table space, newer cabinets, granite counters, and stainless steel appliances. Spacious living room with hardwood floors and tons of sunlight! Sunny bedrooms with hardwood floors and lots of closet space. Finished basement offers additional living space, a 4th bedroom, full bathroom, and laundry. Detached 2-car garage. Large backyard that is great for entertaining! This home is conveniently located near tons of shopping and dining as well as a short drive to the expressway and Skokie Swift Terminal. Come see this home today!
Property Specifics
| Single Family | |
| — | |
| Ranch | |
| 1954 | |
| Full | |
| — | |
| No | |
| 0.07 |
| Cook | |
| — | |
| 0 / Not Applicable | |
| None | |
| Public | |
| Public Sewer | |
| 09874578 | |
| 10232130120000 |
Nearby Schools
| NAME: | DISTRICT: | DISTANCE: | |
|---|---|---|---|
|
Grade School
Elizabeth Meyer School |
73.5 | — | |
|
Middle School
Oliver Mccracken Middle School |
73.5 | Not in DB | |
|
High School
Niles North High School |
219 | Not in DB | |
Property History
| DATE: | EVENT: | PRICE: | SOURCE: |
|---|---|---|---|
| 11 Jul, 2011 | Sold | $159,900 | MRED MLS |
| 15 Jun, 2011 | Under contract | $159,900 | MRED MLS |
| 9 May, 2011 | Listed for sale | $159,900 | MRED MLS |
| 10 Dec, 2013 | Sold | $246,744 | MRED MLS |
| 22 Nov, 2013 | Under contract | $264,900 | MRED MLS |
| — | Last price change | $284,900 | MRED MLS |
| 13 Aug, 2013 | Listed for sale | $299,000 | MRED MLS |
| 7 Jan, 2016 | Under contract | $0 | MRED MLS |
| 11 Nov, 2015 | Listed for sale | $0 | MRED MLS |
| 12 Apr, 2018 | Sold | $309,500 | MRED MLS |
| 12 Mar, 2018 | Under contract | $299,900 | MRED MLS |
| 5 Mar, 2018 | Listed for sale | $299,900 | MRED MLS |
Room Specifics
Total Bedrooms: 4
Bedrooms Above Ground: 3
Bedrooms Below Ground: 1
Dimensions: —
Floor Type: Hardwood
Dimensions: —
Floor Type: Hardwood
Dimensions: —
Floor Type: Carpet
Full Bathrooms: 2
Bathroom Amenities: —
Bathroom in Basement: 1
Rooms: No additional rooms
Basement Description: Finished
Other Specifics
| 2 | |
| Concrete Perimeter | |
| — | |
| — | |
| Fenced Yard | |
| 50X123.14 | |
| — | |
| None | |
| Hardwood Floors, First Floor Bedroom, First Floor Full Bath | |
| Range, Microwave, Dishwasher, Refrigerator, Washer, Dryer, Stainless Steel Appliance(s) | |
| Not in DB | |
| Curbs, Sidewalks, Street Paved | |
| — | |
| — | |
| — |
Tax History
| Year | Property Taxes |
|---|---|
| 2011 | $3,523 |
| 2013 | $6,477 |
| 2018 | $7,246 |
Contact Agent
Nearby Similar Homes
Nearby Sold Comparables
Contact Agent
Listing Provided By
Century 21 Affiliated

