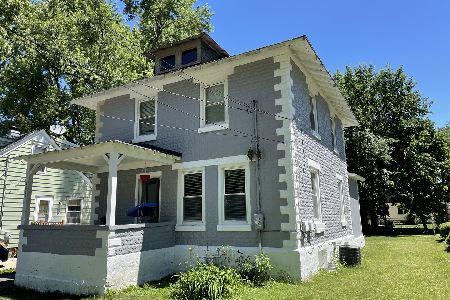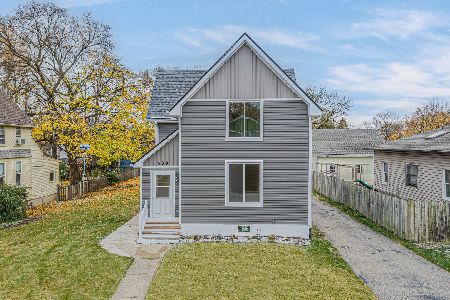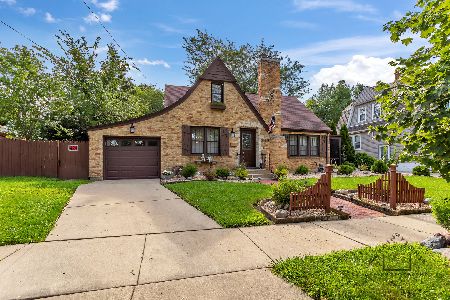853 Cedar Avenue, Elgin, Illinois 60120
$172,000
|
Sold
|
|
| Status: | Closed |
| Sqft: | 1,985 |
| Cost/Sqft: | $91 |
| Beds: | 4 |
| Baths: | 2 |
| Year Built: | 1890 |
| Property Taxes: | $6,390 |
| Days On Market: | 1878 |
| Lot Size: | 0,18 |
Description
Built for one of the founding families of Elgin - Charles & Francis Kimball! There is a lot of history in this home! Slate flooring in the entry way and back door area was reclaimed from Columbia School - Front porch railing reclaimed from Lords Park Pavilion - Brick walkway and front retaining wall were built with reclaimed bricks from old St. Joseph Hospital - and period millwork can be found thought this charming home! The large front porch welcomes you into the foyer and and spacious living room with 9ft ceilings and original hardwood floors. A large formal dining room that will easily accomodate a large table joins the living room and the oversized eat-in kitchen which features extensive cabinetry and access to the enclosed back porch. Additionally, the 4th bedroom is located on the main floor - this room offers built-in shelving and has been used as a library/den/bonus room. Upstairs are 3 surprisingly large bedroom - 2 of them can easily accomodate a king-sized bed and furniture. The upstairs bathroom features the original claw-foot tub! A full basement, with exterior access, offers tons of storage, an oversized 2-car garage (with storage above) and fenced backyard check all the boxes! Home sold in as-is condition / no FHA or VA.
Property Specifics
| Single Family | |
| — | |
| — | |
| 1890 | |
| Full | |
| — | |
| No | |
| 0.18 |
| Kane | |
| Grand View | |
| 0 / Not Applicable | |
| None | |
| Public | |
| Public Sewer | |
| 10945772 | |
| 0612183002 |
Nearby Schools
| NAME: | DISTRICT: | DISTANCE: | |
|---|---|---|---|
|
Grade School
Coleman Elementary School |
46 | — | |
|
Middle School
Larsen Middle School |
46 | Not in DB | |
|
High School
Elgin High School |
46 | Not in DB | |
Property History
| DATE: | EVENT: | PRICE: | SOURCE: |
|---|---|---|---|
| 28 Jan, 2021 | Sold | $172,000 | MRED MLS |
| 14 Dec, 2020 | Under contract | $180,000 | MRED MLS |
| 3 Dec, 2020 | Listed for sale | $180,000 | MRED MLS |
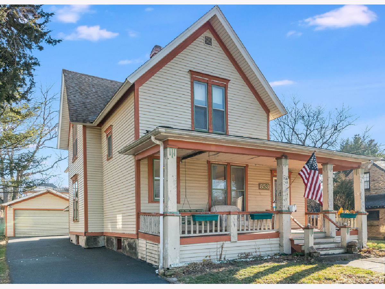
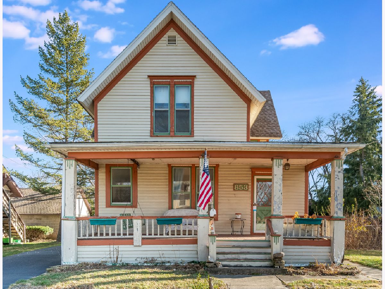
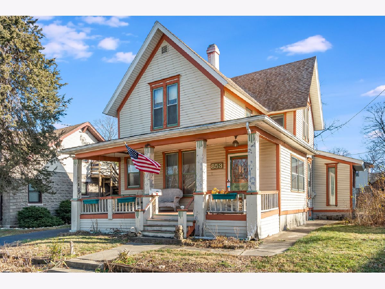
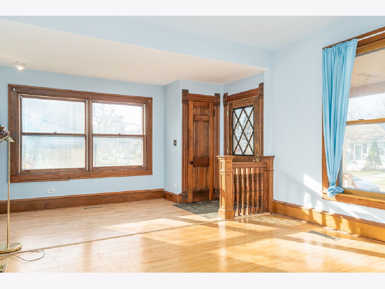
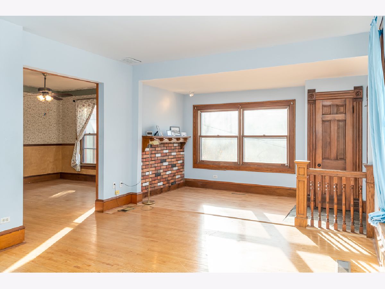
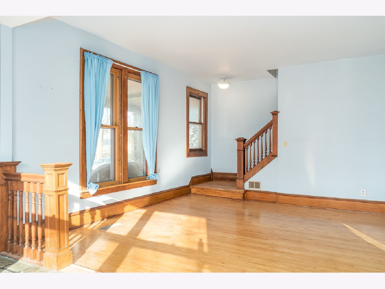
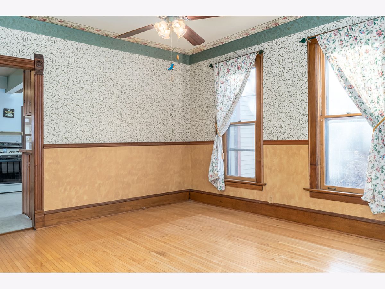
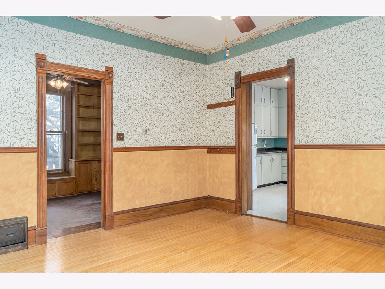
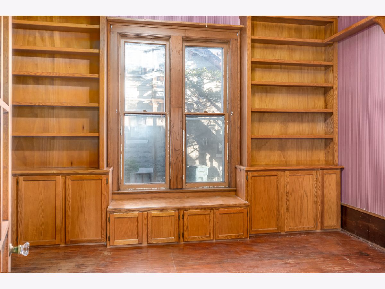
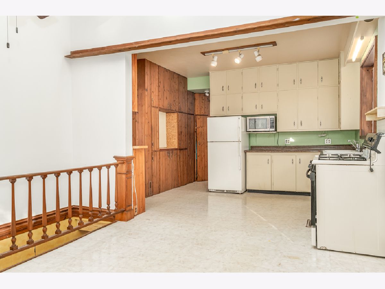
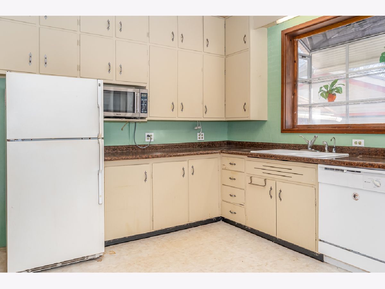
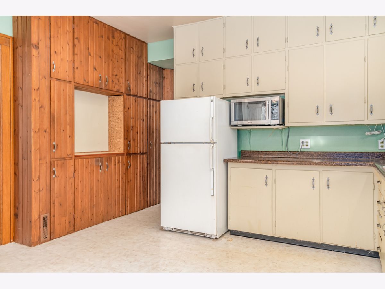
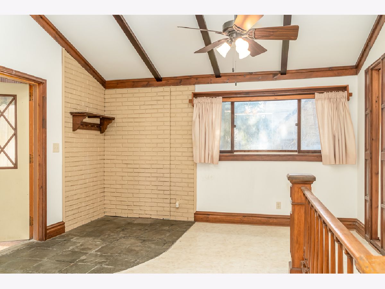
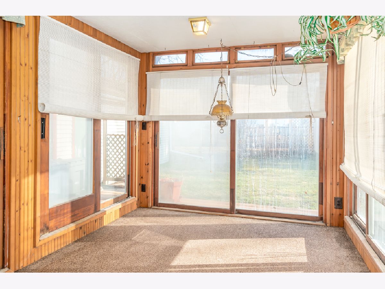
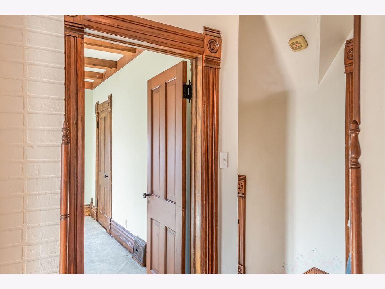
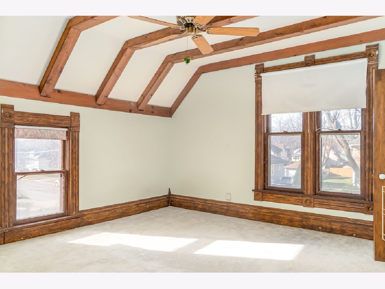
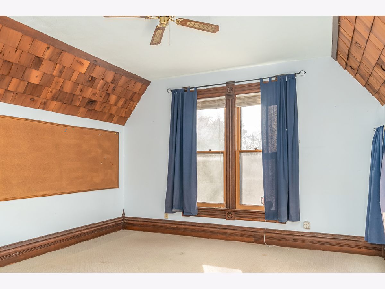
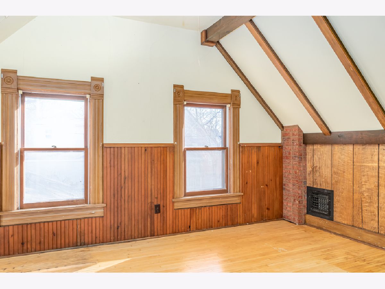
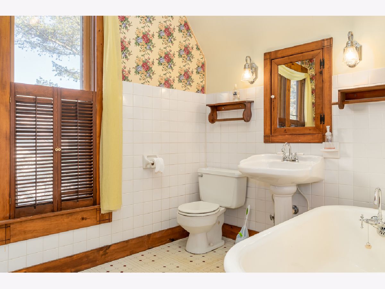
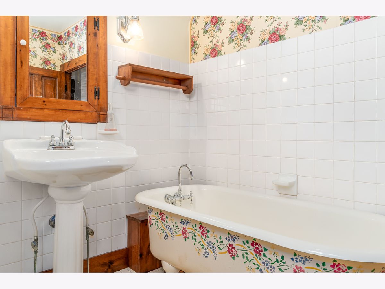
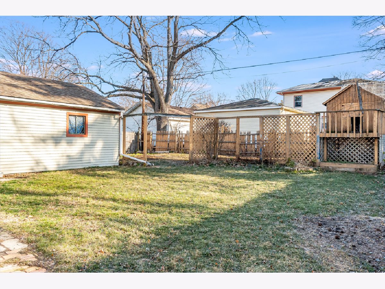
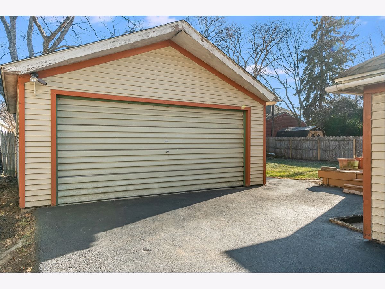
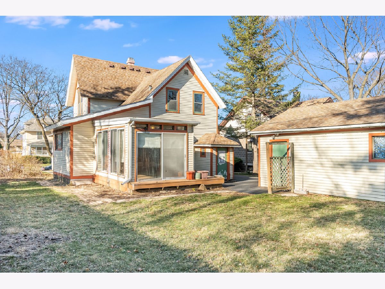
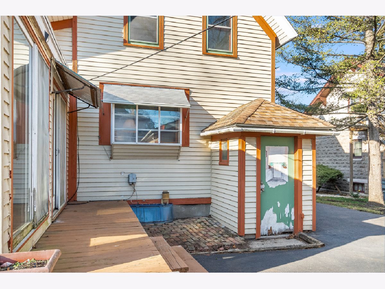
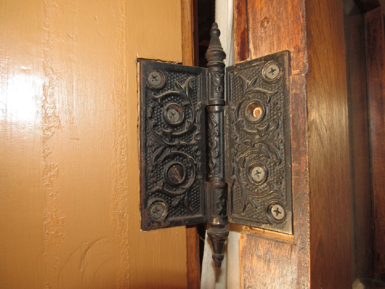
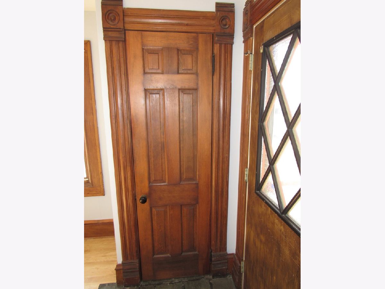
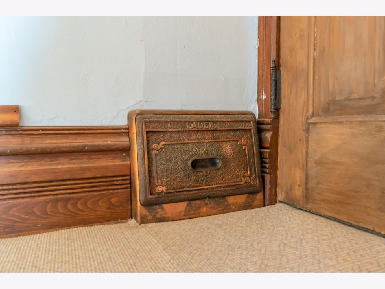
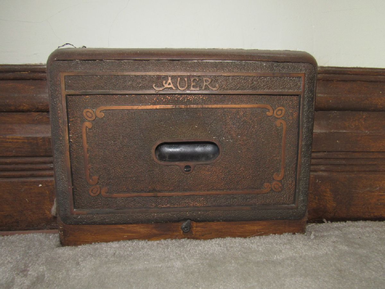
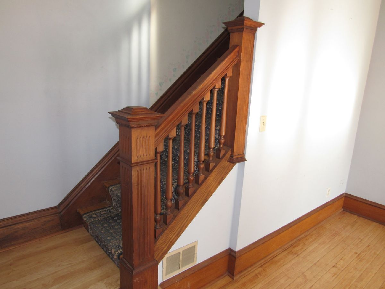
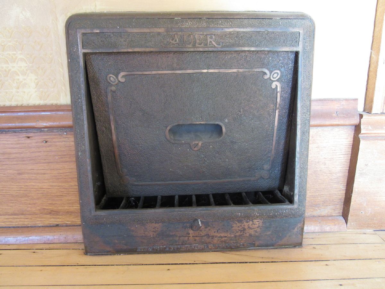
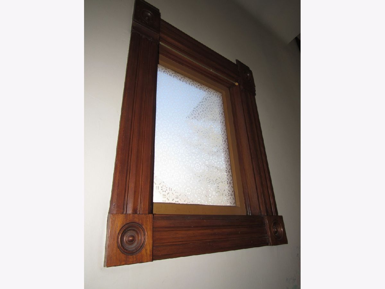
Room Specifics
Total Bedrooms: 4
Bedrooms Above Ground: 4
Bedrooms Below Ground: 0
Dimensions: —
Floor Type: Carpet
Dimensions: —
Floor Type: Hardwood
Dimensions: —
Floor Type: Hardwood
Full Bathrooms: 2
Bathroom Amenities: —
Bathroom in Basement: 0
Rooms: Den,Sun Room,Enclosed Porch
Basement Description: Unfinished
Other Specifics
| 2 | |
| — | |
| Asphalt | |
| Porch, Screened Patio | |
| Fenced Yard | |
| 60 X 132 | |
| — | |
| None | |
| Vaulted/Cathedral Ceilings, Skylight(s), Hardwood Floors, Wood Laminate Floors, First Floor Bedroom, Built-in Features, Bookcases, Ceiling - 9 Foot, Historic/Period Mlwk | |
| Range, Microwave, Dishwasher, Refrigerator, Freezer, Washer, Dryer | |
| Not in DB | |
| Sidewalks, Street Lights, Street Paved | |
| — | |
| — | |
| — |
Tax History
| Year | Property Taxes |
|---|---|
| 2021 | $6,390 |
Contact Agent
Nearby Similar Homes
Contact Agent
Listing Provided By
Baird & Warner

