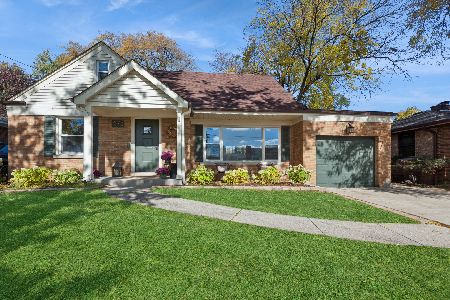853 Hatte Gray Court, Glen Ellyn, Illinois 60137
$737,000
|
Sold
|
|
| Status: | Closed |
| Sqft: | 3,150 |
| Cost/Sqft: | $221 |
| Beds: | 4 |
| Baths: | 3 |
| Year Built: | 1993 |
| Property Taxes: | $14,282 |
| Days On Market: | 1395 |
| Lot Size: | 0,40 |
Description
853 Hatte Gray Court is a beautiful home, set on a picturesque .4 acre lot in a quiet and secluded cul-de-sac. Thoughtfully maintained and updated, you'll enjoy large room sizes and sunlit views throughout the home. Refinished hardwoods and new carpet run through the first and second levels and begin in the welcoming center-entry foyer. Elegant living and dining rooms include beautiful crown molding and views of the private cul-de-sac through oversized windows. Along the south side of the home, the kitchen and family room is an open-concept layout that overlooks the deck and backyard. The updated kitchen has stainless steel KitchenAid and JennAir appliances, granite counters, built-in desk and large table seating. The family room features 15 foot vaulted ceilings and a gas fireplace bordered by built-in bookshelves. Completing the main level is an office with adjoining half-bath and large laundry room/mudroom off of the garage entrance. The private rooms on the second level are anchored by the master suite with vaulted ceiling, walk-in and second closet, and ensuite bath with whirlpool tub and walk-in shower. Three secondary bedrooms enjoy ample closet storage (two are walk-ins!) and a spacious hall bath. The lower level offers additional living and entertaining space with rec room, exercise room, game/playroom and an office/bonus room. Generous storage is found throughout the lower level, as well. Enjoy mature trees and beautiful grassy space surrounding the property. A few of the many updates include painting, hardwoods, carpet, driveway, windows and mechanicals.
Property Specifics
| Single Family | |
| — | |
| — | |
| 1993 | |
| — | |
| — | |
| No | |
| 0.4 |
| Du Page | |
| Derby Glen | |
| 150 / Annual | |
| — | |
| — | |
| — | |
| 11327526 | |
| 0503307024 |
Nearby Schools
| NAME: | DISTRICT: | DISTANCE: | |
|---|---|---|---|
|
Grade School
Churchill Elementary School |
41 | — | |
|
Middle School
Hadley Junior High School |
41 | Not in DB | |
|
High School
Glenbard West High School |
87 | Not in DB | |
Property History
| DATE: | EVENT: | PRICE: | SOURCE: |
|---|---|---|---|
| 18 Mar, 2022 | Sold | $737,000 | MRED MLS |
| 21 Feb, 2022 | Under contract | $695,000 | MRED MLS |
| 17 Feb, 2022 | Listed for sale | $695,000 | MRED MLS |


































Room Specifics
Total Bedrooms: 4
Bedrooms Above Ground: 4
Bedrooms Below Ground: 0
Dimensions: —
Floor Type: —
Dimensions: —
Floor Type: —
Dimensions: —
Floor Type: —
Full Bathrooms: 3
Bathroom Amenities: Whirlpool,Separate Shower,Double Sink
Bathroom in Basement: 0
Rooms: —
Basement Description: Finished
Other Specifics
| 2 | |
| — | |
| Asphalt | |
| — | |
| — | |
| 50X188X198X133 | |
| Unfinished | |
| — | |
| — | |
| — | |
| Not in DB | |
| — | |
| — | |
| — | |
| — |
Tax History
| Year | Property Taxes |
|---|---|
| 2022 | $14,282 |
Contact Agent
Nearby Similar Homes
Nearby Sold Comparables
Contact Agent
Listing Provided By
Compass








