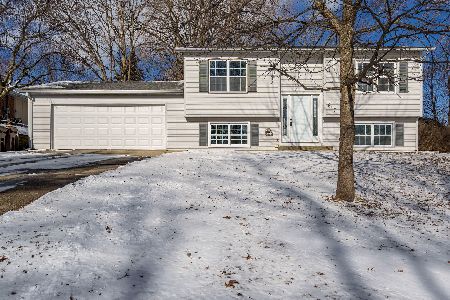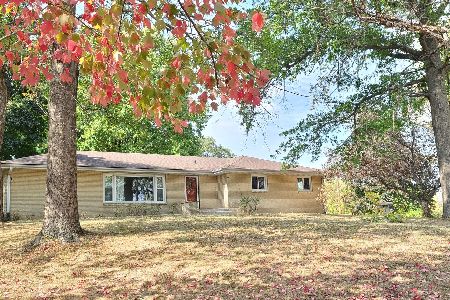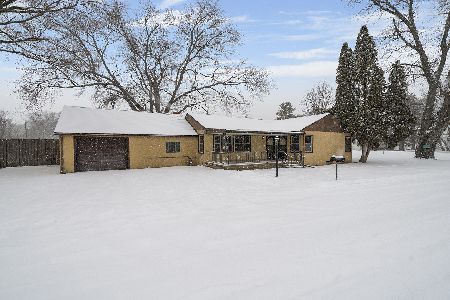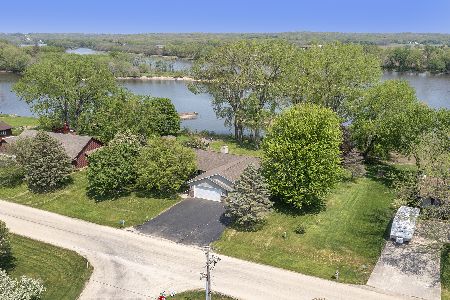853 Hillside Drive, Byron, Illinois 61010
$377,500
|
Sold
|
|
| Status: | Closed |
| Sqft: | 2,636 |
| Cost/Sqft: | $148 |
| Beds: | 4 |
| Baths: | 3 |
| Year Built: | 2010 |
| Property Taxes: | $9,785 |
| Days On Market: | 1005 |
| Lot Size: | 1,75 |
Description
Stunning custom built home has 2636 sq ft and an amazing view of Lake Louise off the back deck! This well maintained 1.5 story home has full exposure with a walkout, sits on 1.75 acres with mature trees and has 4 BR (master on main floor and 3 large BR up), 2.5 BA, and 3 car finished garage. Family room has cathedral ceilings, corner fireplace and lots of windows for light and the beautiful view! Open floor plan allows it to open up to the oversized dinette area with sliders to the deck with metal rails. Kitchen has maple hi/low cabinets with crown molding, big corner pantry, island, Corian countertops and breakfast bar to seat 4. SS Gas stove and dishwasher ('22) and microwave ('20), disposal ('23). Formal DR plus a 1/2 bath that leads to roomy laundry room with maple cabinets, Mustee sink and large closet. Master bedroom has cathedral ceiling and attached MBA with 2 separate sinks, jetted tub, block glass window?", spacious walk in closet. Upstairs has a full bath with double sink, makeup counter, and separate toilet/tub/shower area along with the 3 additional bedrooms. LL is unfinished but lined with large windows with 2 sides having exposure and slider to patio under deck (hot tub outlet).There is a bath rough in also. This home has many extras such as a 2 zone Geothermal HVAC system for heat and cooling, rounded corners, upgraded white trim package with 2 panel doors, numerous ceiling fans, white faux wood blinds, brick front with keystones, covered front porch, professional landscaping, yard irrigation, water softener, radon mitigation system installed, sump pump, roof ('10). Concrete driveway
Property Specifics
| Single Family | |
| — | |
| — | |
| 2010 | |
| — | |
| — | |
| Yes | |
| 1.75 |
| Ogle | |
| — | |
| — / Not Applicable | |
| — | |
| — | |
| — | |
| 11796570 | |
| 05294030030000 |
Property History
| DATE: | EVENT: | PRICE: | SOURCE: |
|---|---|---|---|
| 1 Aug, 2023 | Sold | $377,500 | MRED MLS |
| 26 Jun, 2023 | Under contract | $389,900 | MRED MLS |
| 31 May, 2023 | Listed for sale | $389,900 | MRED MLS |
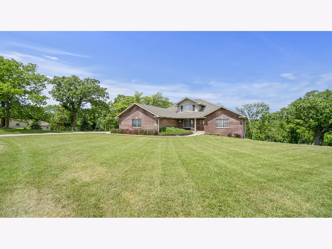
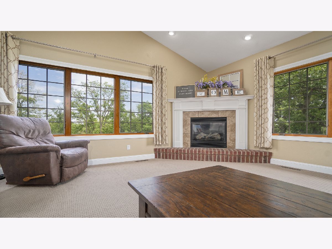
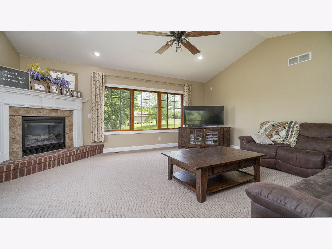
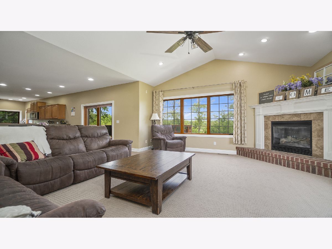
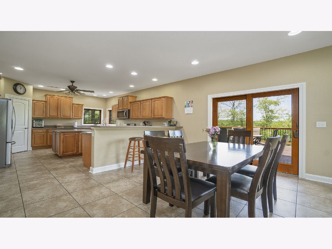
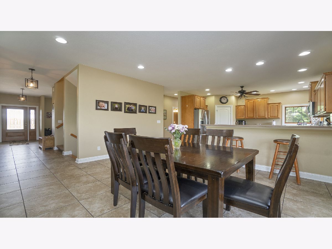
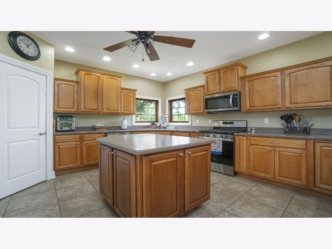
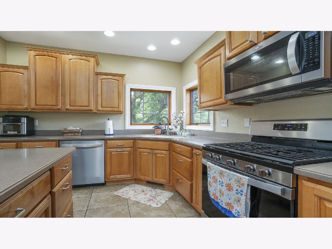
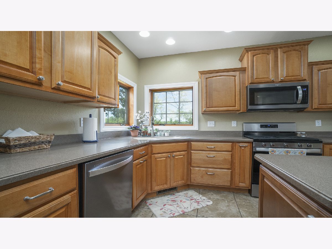
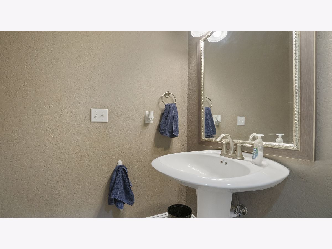
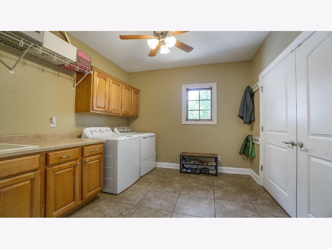
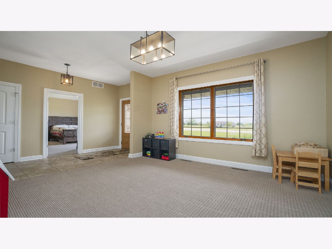
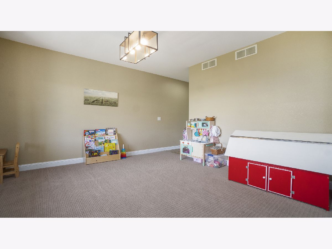
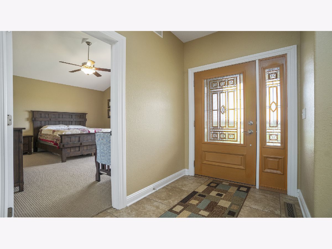
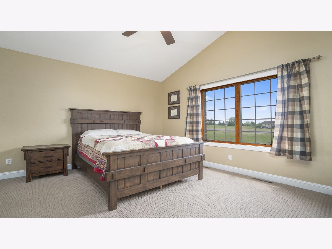
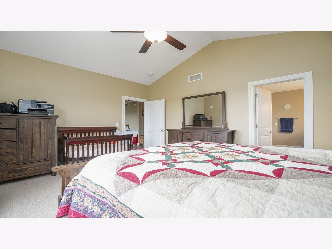
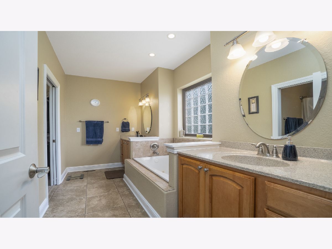
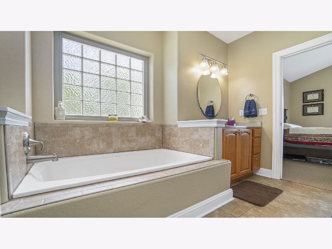
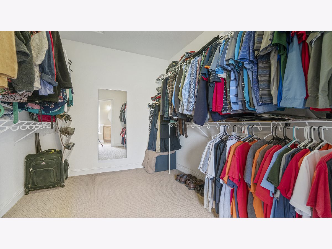
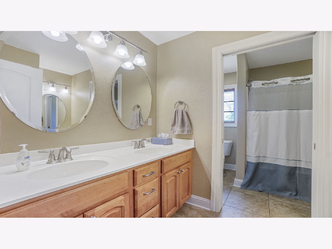
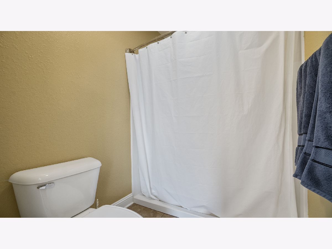
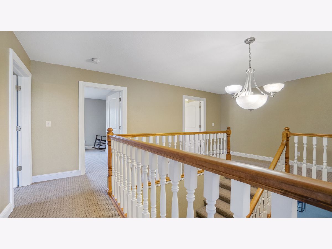
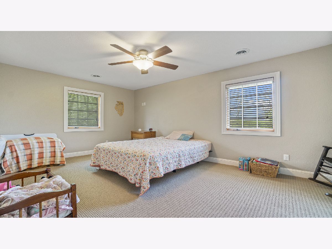
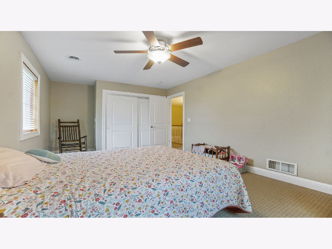
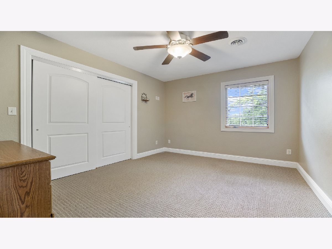
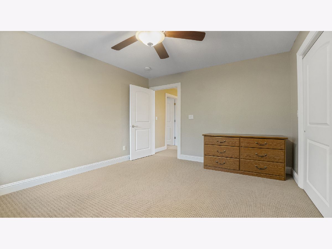
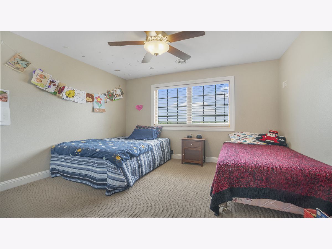
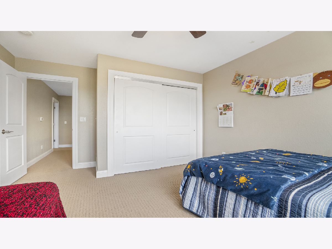
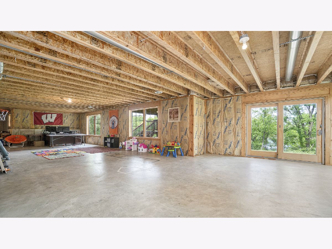
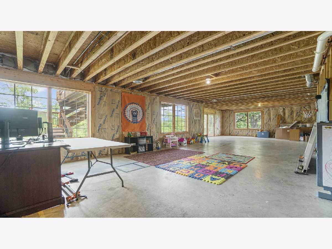
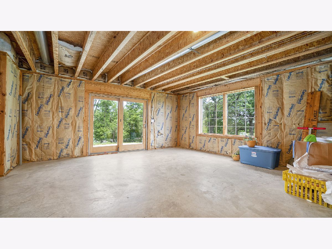
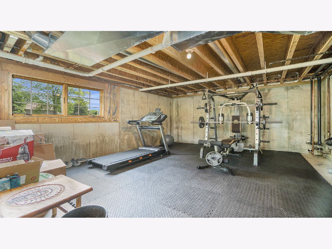
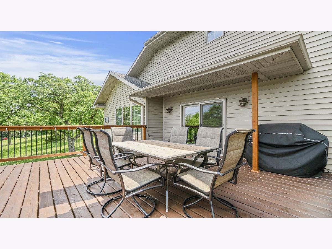
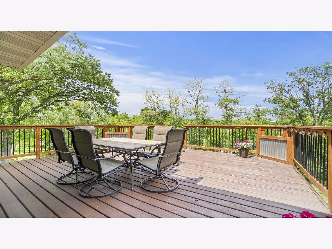
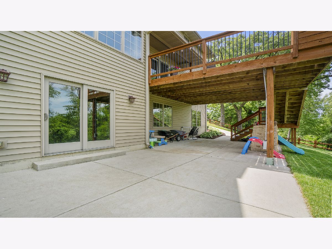
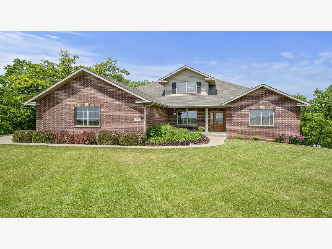
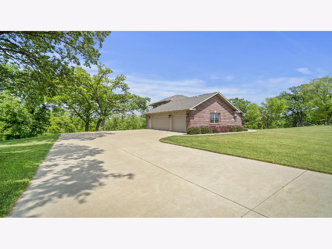
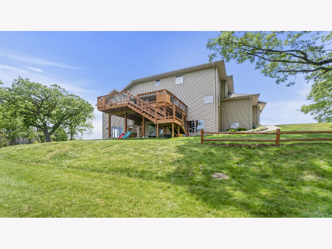
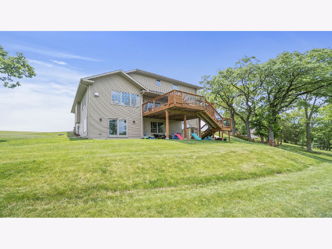
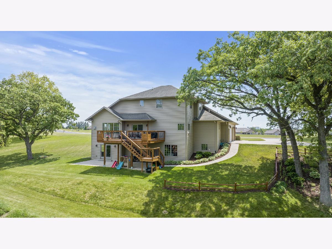
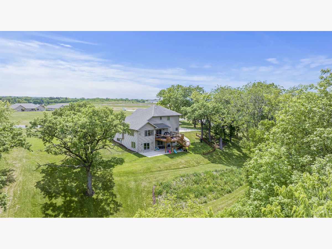
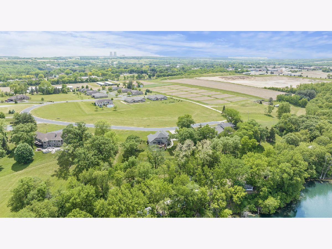
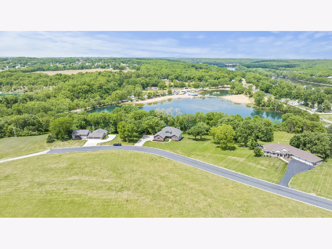
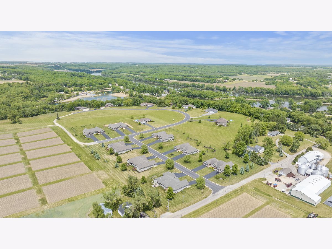
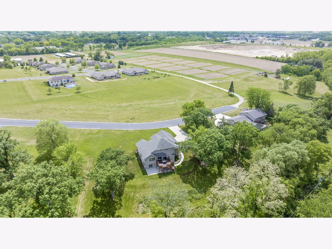
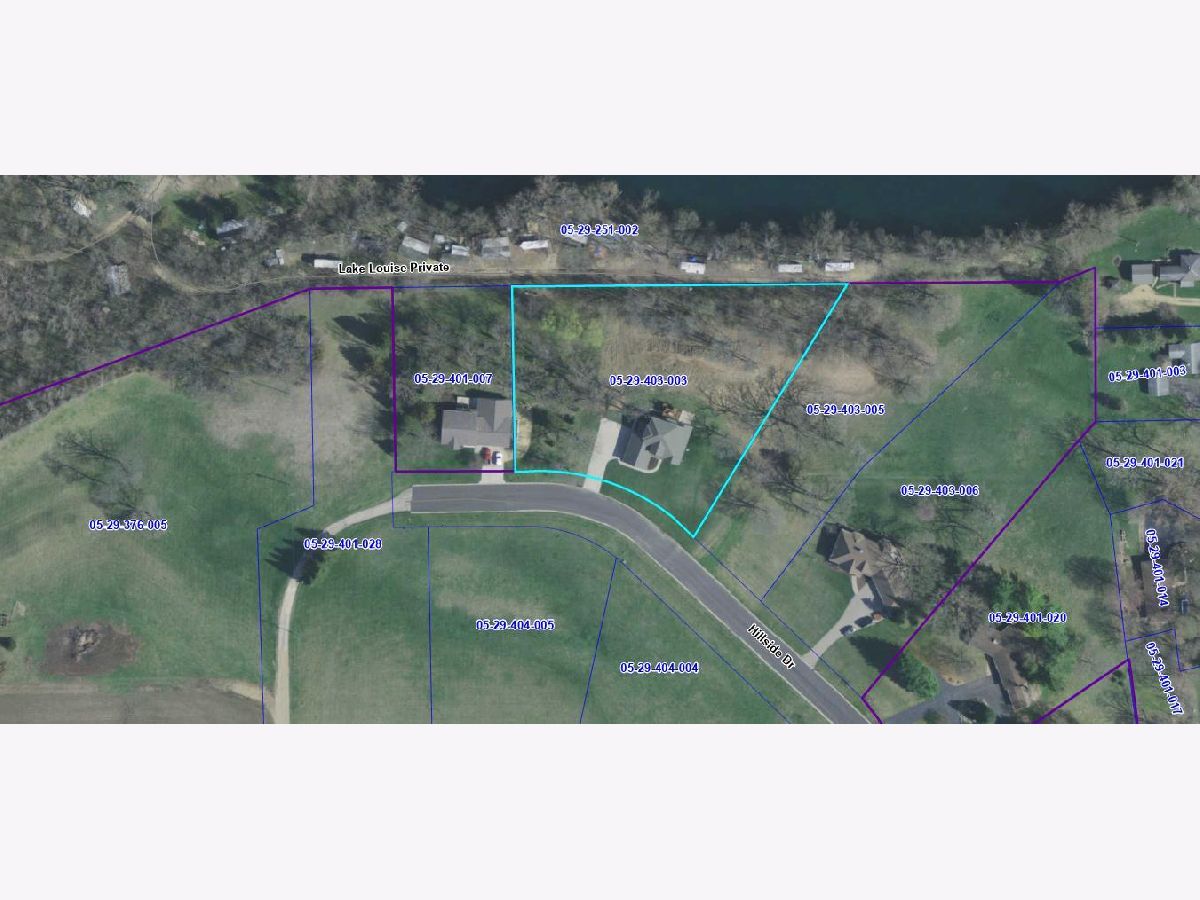
Room Specifics
Total Bedrooms: 4
Bedrooms Above Ground: 4
Bedrooms Below Ground: 0
Dimensions: —
Floor Type: —
Dimensions: —
Floor Type: —
Dimensions: —
Floor Type: —
Full Bathrooms: 3
Bathroom Amenities: —
Bathroom in Basement: 0
Rooms: —
Basement Description: Unfinished
Other Specifics
| 3 | |
| — | |
| — | |
| — | |
| — | |
| 224X347.6X393.2X214.24 | |
| — | |
| — | |
| — | |
| — | |
| Not in DB | |
| — | |
| — | |
| — | |
| — |
Tax History
| Year | Property Taxes |
|---|---|
| 2023 | $9,785 |
Contact Agent
Nearby Sold Comparables
Contact Agent
Listing Provided By
Re/Max of Rock Valley

