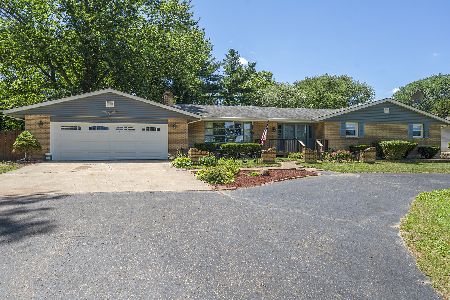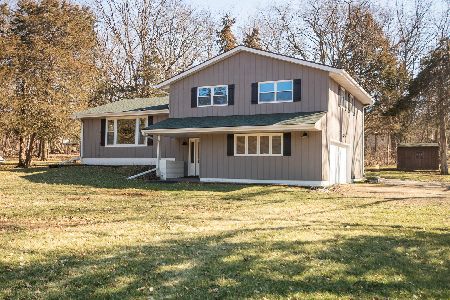853 Riverside Drive, Dixon, Illinois 61021
$225,000
|
Sold
|
|
| Status: | Closed |
| Sqft: | 1,572 |
| Cost/Sqft: | $149 |
| Beds: | 4 |
| Baths: | 4 |
| Year Built: | 1979 |
| Property Taxes: | $3,188 |
| Days On Market: | 4151 |
| Lot Size: | 0,71 |
Description
Amazing home in White Oaks. Spacious 5BR 4BA is an entertainer's dream inside & out! Main floor features an updated kitchen w/granite counters, vaulted ceilings, 2 fireplaces, 3BR & 2BA. Upstairs is a master suite & great loft area. Finished basement has another BR, bath w/jetted tub, family room w/bar & rec room. Outside is an expansive deck, inground pool w/paver surround, pool house, bar & gorgeous landscaping.
Property Specifics
| Single Family | |
| — | |
| — | |
| 1979 | |
| Full | |
| — | |
| No | |
| 0.71 |
| Lee | |
| — | |
| 0 / Not Applicable | |
| None | |
| Community Well | |
| Septic-Private | |
| 08759125 | |
| 07020917701300 |
Property History
| DATE: | EVENT: | PRICE: | SOURCE: |
|---|---|---|---|
| 10 Feb, 2015 | Sold | $225,000 | MRED MLS |
| 5 Jan, 2015 | Under contract | $234,000 | MRED MLS |
| 24 Sep, 2014 | Listed for sale | $234,000 | MRED MLS |
Room Specifics
Total Bedrooms: 5
Bedrooms Above Ground: 4
Bedrooms Below Ground: 1
Dimensions: —
Floor Type: Carpet
Dimensions: —
Floor Type: Carpet
Dimensions: —
Floor Type: Carpet
Dimensions: —
Floor Type: —
Full Bathrooms: 4
Bathroom Amenities: Whirlpool,Separate Shower
Bathroom in Basement: 1
Rooms: Bonus Room,Bedroom 5,Loft,Recreation Room
Basement Description: Finished
Other Specifics
| 2 | |
| — | |
| Asphalt | |
| Deck, Patio, In Ground Pool | |
| Fenced Yard | |
| 140X220X100X45X240 | |
| — | |
| Full | |
| Vaulted/Cathedral Ceilings, Bar-Dry, First Floor Bedroom, First Floor Full Bath | |
| Range, Microwave, Dishwasher, Refrigerator, Washer, Dryer, Disposal | |
| Not in DB | |
| Dock | |
| — | |
| — | |
| — |
Tax History
| Year | Property Taxes |
|---|---|
| 2015 | $3,188 |
Contact Agent
Nearby Similar Homes
Nearby Sold Comparables
Contact Agent
Listing Provided By
Heartland Realty 11 LLC





