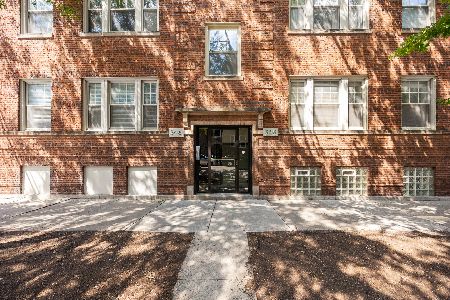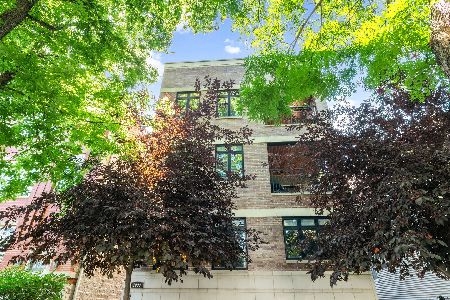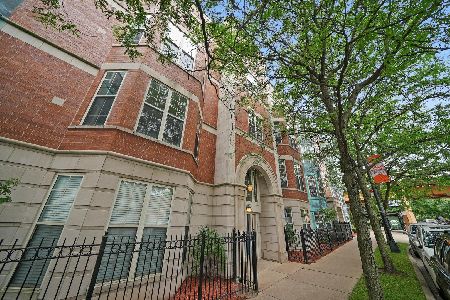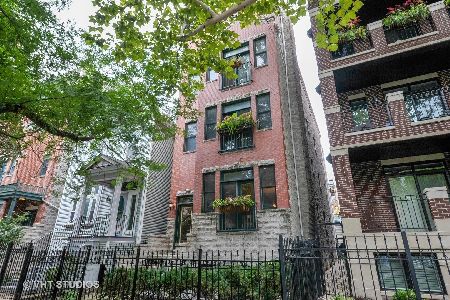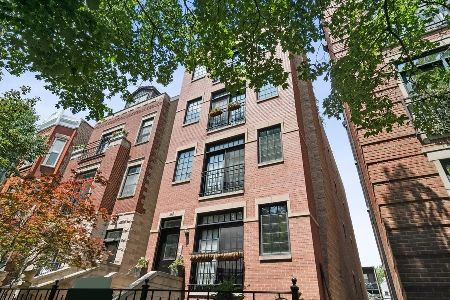853 Roscoe Street, Lake View, Chicago, Illinois 60657
$749,000
|
Sold
|
|
| Status: | Closed |
| Sqft: | 2,600 |
| Cost/Sqft: | $288 |
| Beds: | 4 |
| Baths: | 3 |
| Year Built: | 1998 |
| Property Taxes: | $12,851 |
| Days On Market: | 1739 |
| Lot Size: | 0,00 |
Description
Impressive building on beautiful tree-lined block of Roscoe. Massive duplex down offering preferred floor plan-2 beds up, and several updates. Charming main floor has an inviting fireplace, built-ins, and upgraded trim package. White updated kitchen with high end appliances-including double oven, and an eat-in area perfect for today's lifestyle. Generous master suite. Oversized lower level recreational room, laundry room with utility sink, and abundant closet space. Building offers communal roof deck and big storage area. Proudly located on historic street in the Nettelhorst school district!
Property Specifics
| Condos/Townhomes | |
| 3 | |
| — | |
| 1998 | |
| Walkout | |
| — | |
| No | |
| — |
| Cook | |
| — | |
| 170 / Monthly | |
| Water,Exterior Maintenance,Lawn Care,Scavenger,Snow Removal | |
| Lake Michigan | |
| Public Sewer | |
| 10975256 | |
| 14204190911001 |
Nearby Schools
| NAME: | DISTRICT: | DISTANCE: | |
|---|---|---|---|
|
Grade School
Nettelhorst Elementary School |
299 | — | |
|
Middle School
Nettelhorst Elementary School |
299 | Not in DB | |
|
High School
Lake View High School |
299 | Not in DB | |
Property History
| DATE: | EVENT: | PRICE: | SOURCE: |
|---|---|---|---|
| 31 Aug, 2012 | Sold | $575,000 | MRED MLS |
| 12 Jul, 2012 | Under contract | $624,900 | MRED MLS |
| 7 Jun, 2012 | Listed for sale | $624,900 | MRED MLS |
| 15 Mar, 2021 | Sold | $749,000 | MRED MLS |
| 23 Jan, 2021 | Under contract | $749,000 | MRED MLS |
| 20 Jan, 2021 | Listed for sale | $749,000 | MRED MLS |
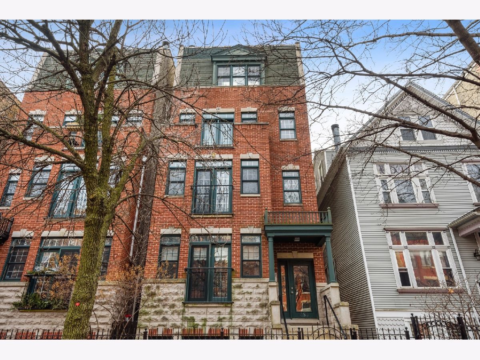
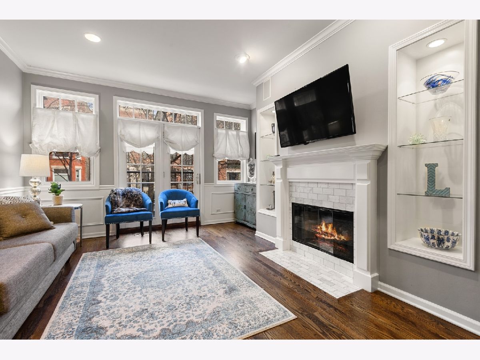
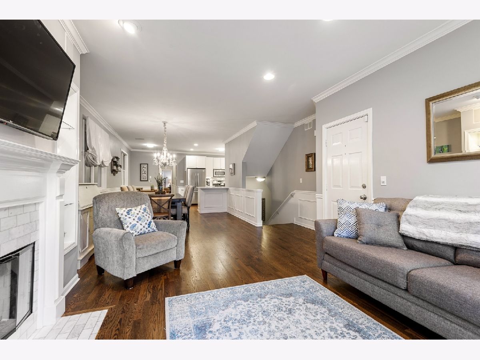
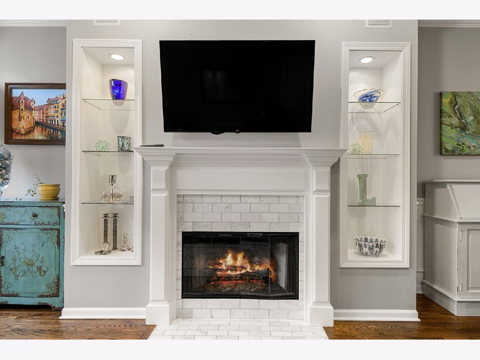
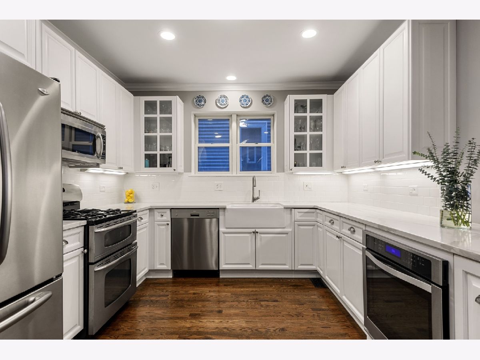
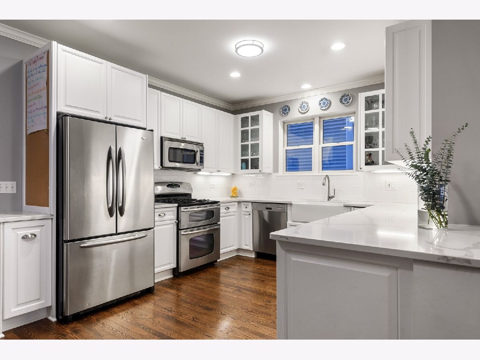
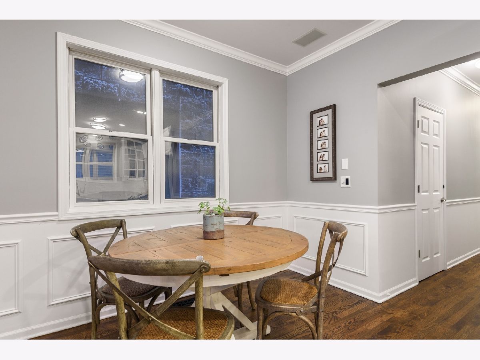
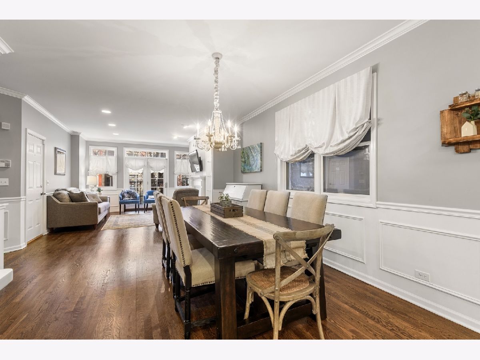
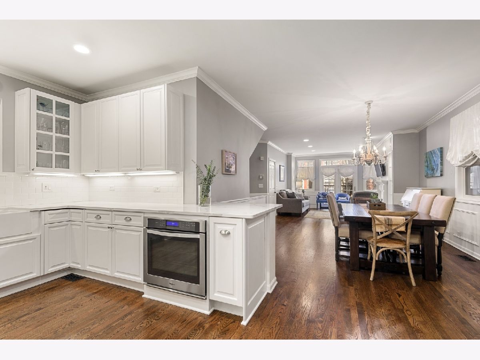
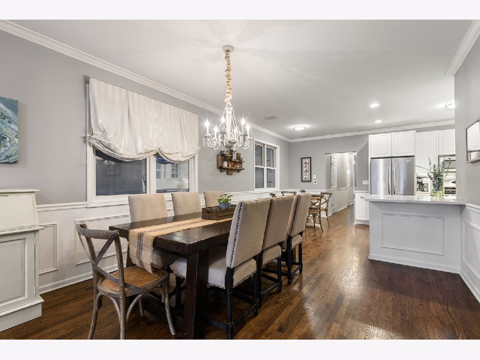
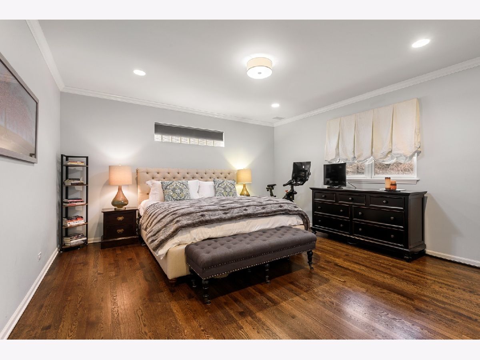
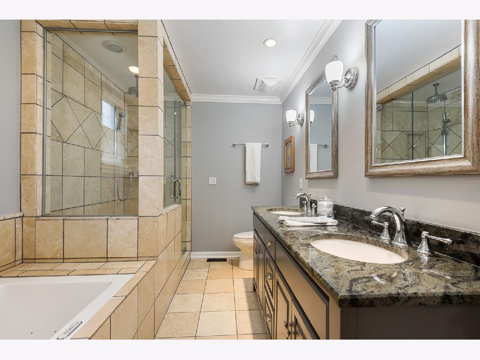
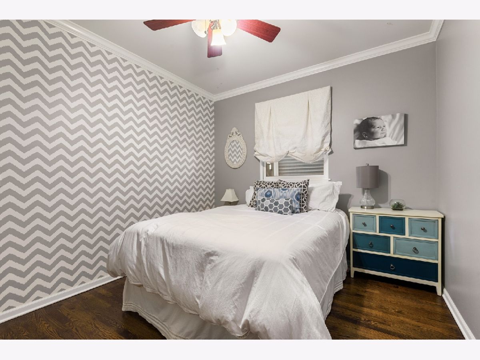
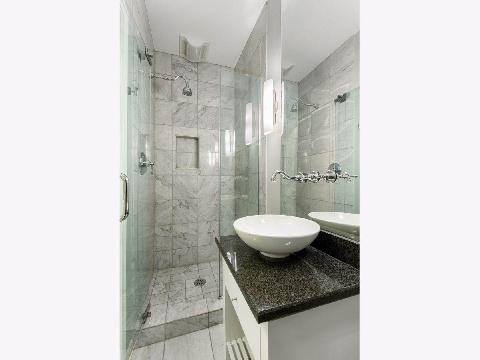
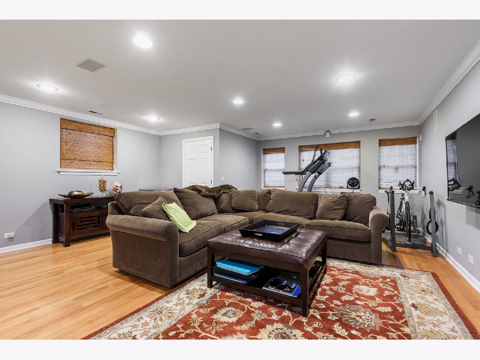
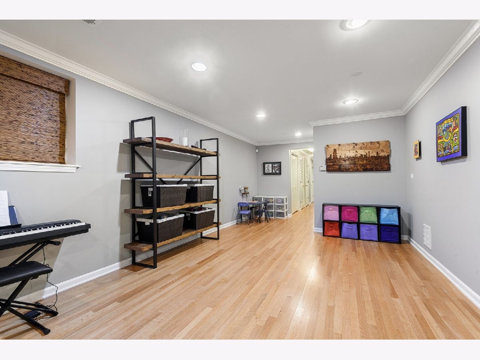
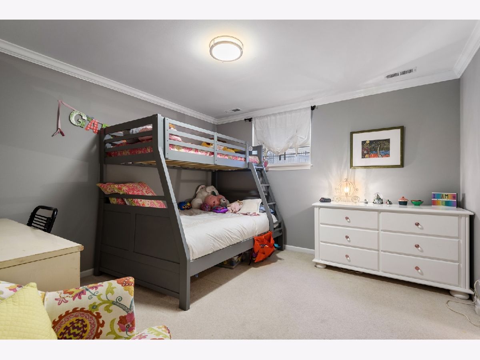
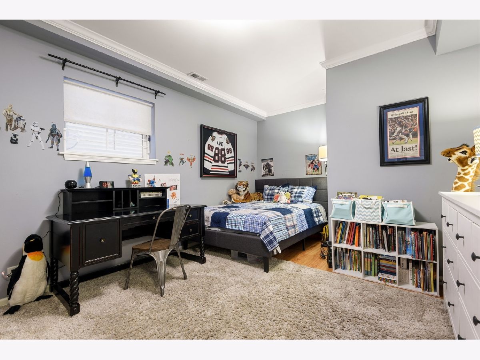
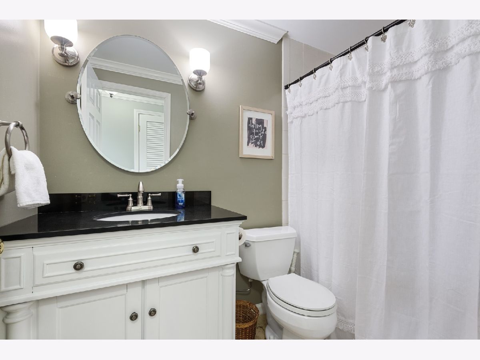
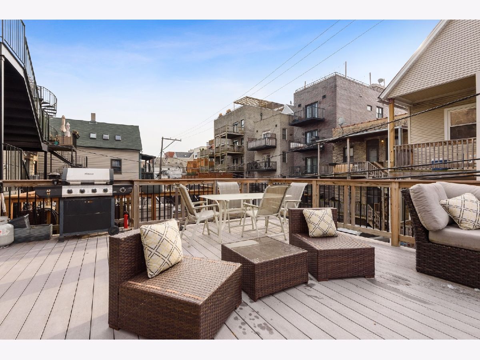
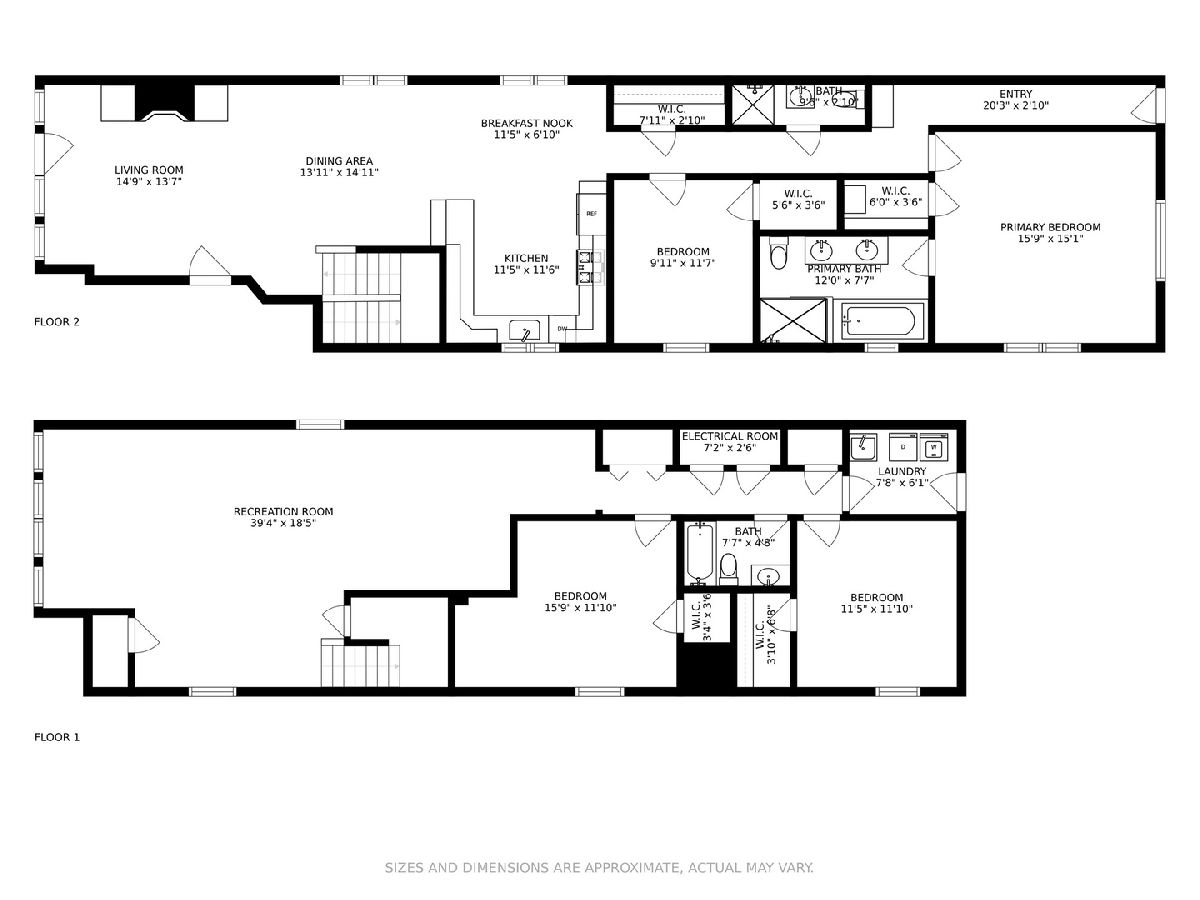
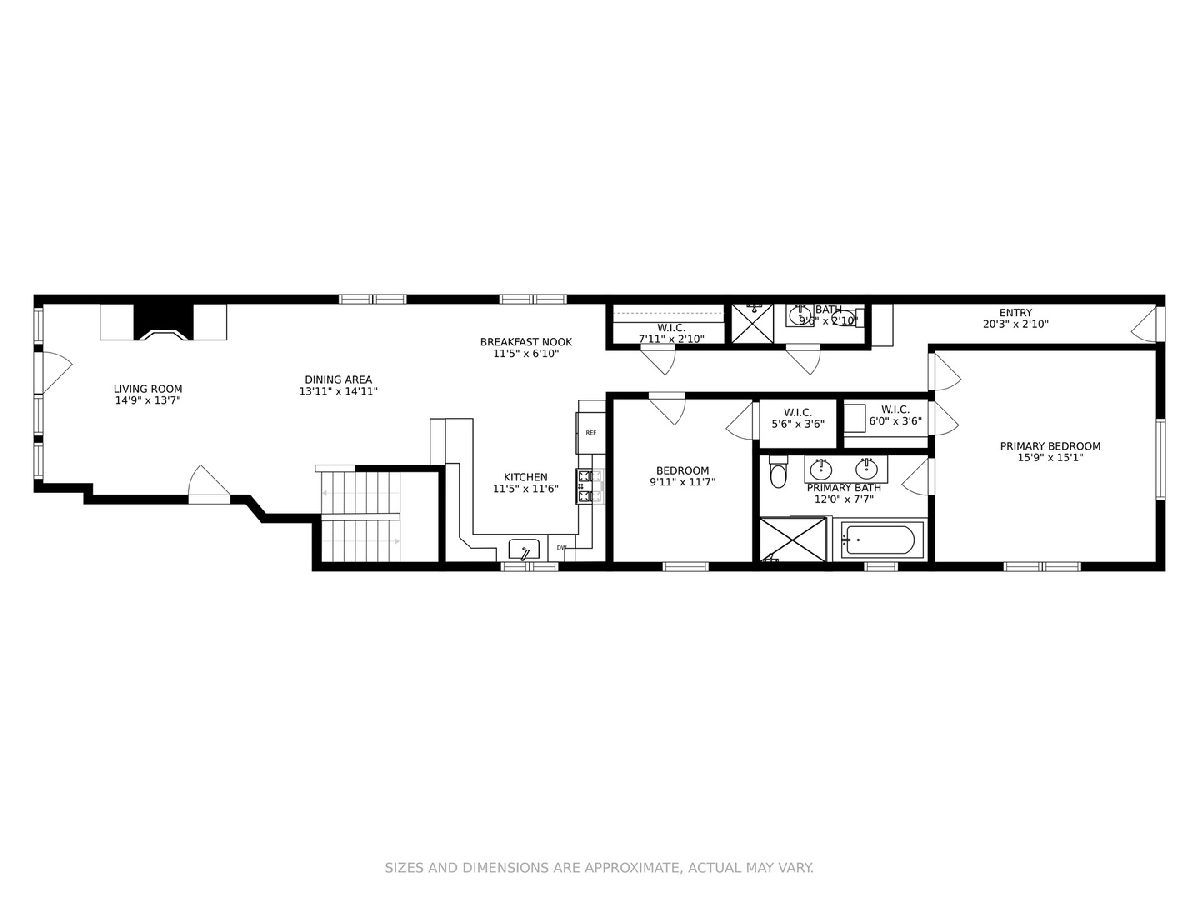
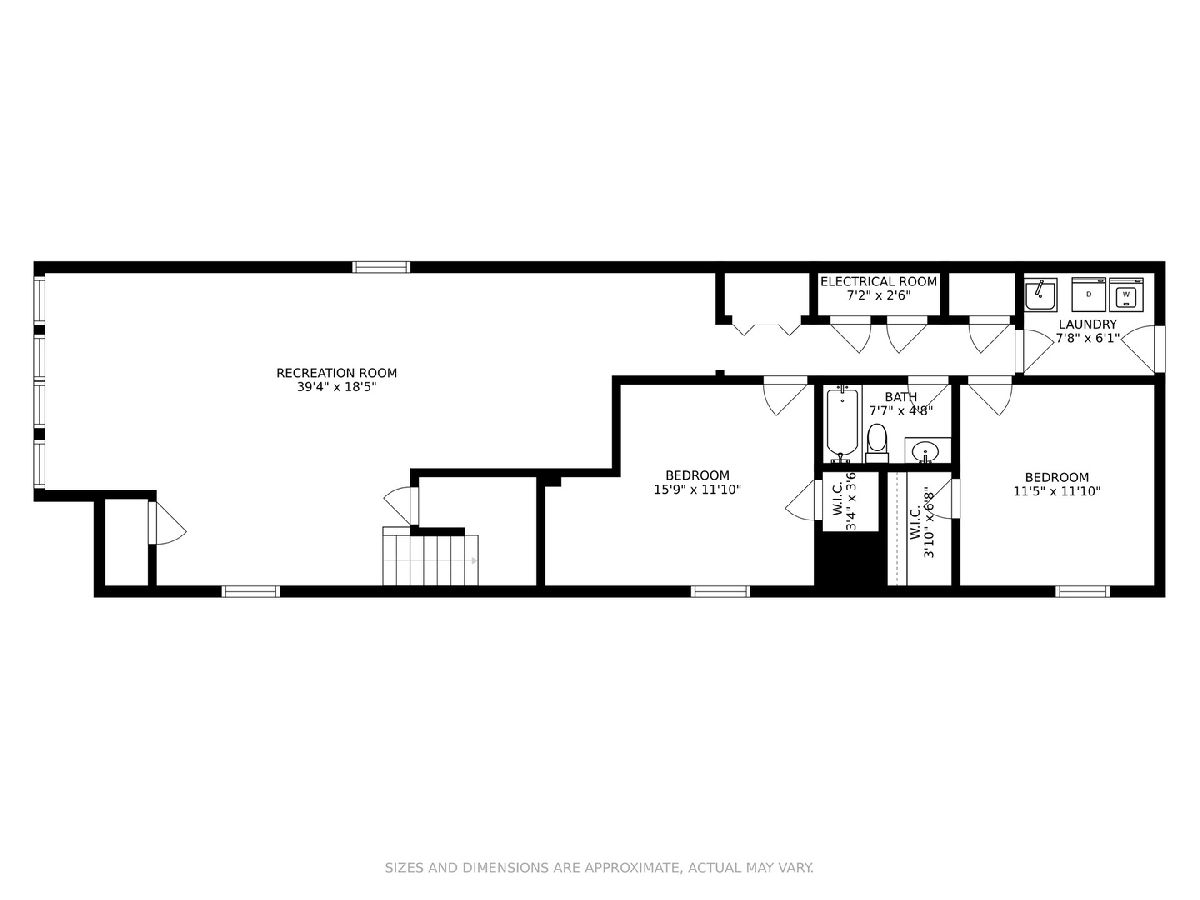
Room Specifics
Total Bedrooms: 4
Bedrooms Above Ground: 4
Bedrooms Below Ground: 0
Dimensions: —
Floor Type: Hardwood
Dimensions: —
Floor Type: Hardwood
Dimensions: —
Floor Type: Carpet
Full Bathrooms: 3
Bathroom Amenities: Whirlpool,Separate Shower,Double Sink,Soaking Tub
Bathroom in Basement: 1
Rooms: Breakfast Room
Basement Description: Finished
Other Specifics
| 1 | |
| Concrete Perimeter | |
| Off Alley | |
| Roof Deck, Storms/Screens | |
| — | |
| COMMON | |
| — | |
| Full | |
| Hardwood Floors, Storage, Walk-In Closet(s), Bookcases, Open Floorplan, Some Carpeting, Special Millwork, Some Wood Floors, Dining Combo | |
| Double Oven, Microwave, Dishwasher, Refrigerator, Washer, Disposal, Stainless Steel Appliance(s) | |
| Not in DB | |
| — | |
| — | |
| Storage, Security Door Lock(s) | |
| Gas Starter |
Tax History
| Year | Property Taxes |
|---|---|
| 2012 | $8,026 |
| 2021 | $12,851 |
Contact Agent
Nearby Similar Homes
Nearby Sold Comparables
Contact Agent
Listing Provided By
Jameson Sotheby's Intl Realty


