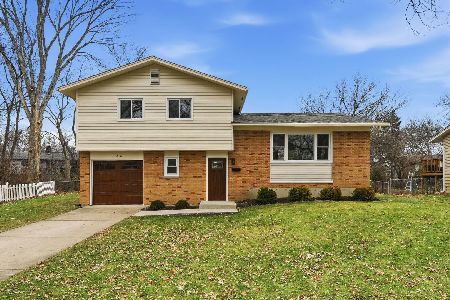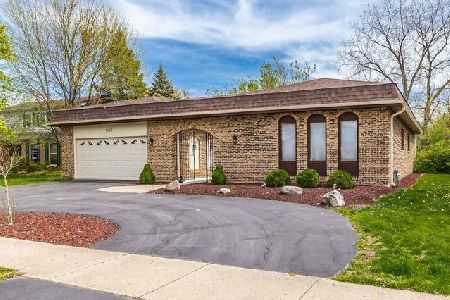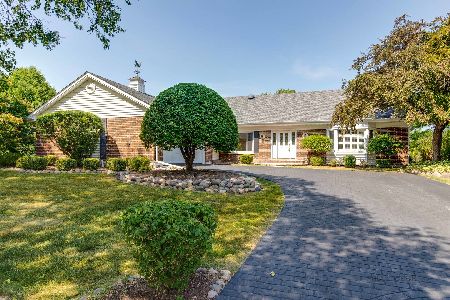853 Sanborn Drive, Palatine, Illinois 60074
$389,000
|
Sold
|
|
| Status: | Closed |
| Sqft: | 2,198 |
| Cost/Sqft: | $182 |
| Beds: | 3 |
| Baths: | 3 |
| Year Built: | 1973 |
| Property Taxes: | $8,356 |
| Days On Market: | 3725 |
| Lot Size: | 0,21 |
Description
Enjoy this timeless ranch home for yourself in sought after Spinnaker Cove. The easy living floor plan includes a formal living room, dining room and interior Atrium that floods in natural lighting! The family room boasts a warm and inviting fireplace and sliders to the paver patio out back. The eat in kitchen also has easy access sliders to the patio. Speaking of the patio, this incredible space includes a fully screened and lit gazebo, multiple perennial beds and overlooks a heavily wooded backdrop with access to a bike path near by. The basement is finished with a rec room, dry bar, 1/2 bath and office space. Close to schools, shopping, restaurants and the expressway!
Property Specifics
| Single Family | |
| — | |
| Ranch | |
| 1973 | |
| Full | |
| — | |
| No | |
| 0.21 |
| Cook | |
| Spinnaker Cove | |
| 25 / Annual | |
| Other | |
| Lake Michigan | |
| Public Sewer | |
| 09082650 | |
| 02124070140000 |
Nearby Schools
| NAME: | DISTRICT: | DISTANCE: | |
|---|---|---|---|
|
Grade School
Jane Addams Elementary School |
15 | — | |
|
Middle School
Winston Campus-junior High |
15 | Not in DB | |
|
High School
Palatine High School |
211 | Not in DB | |
Property History
| DATE: | EVENT: | PRICE: | SOURCE: |
|---|---|---|---|
| 21 Jun, 2017 | Sold | $389,000 | MRED MLS |
| 5 Jul, 2016 | Under contract | $399,900 | MRED MLS |
| — | Last price change | $410,000 | MRED MLS |
| 9 Nov, 2015 | Listed for sale | $410,000 | MRED MLS |
Room Specifics
Total Bedrooms: 3
Bedrooms Above Ground: 3
Bedrooms Below Ground: 0
Dimensions: —
Floor Type: Carpet
Dimensions: —
Floor Type: Carpet
Full Bathrooms: 3
Bathroom Amenities: —
Bathroom in Basement: 1
Rooms: Atrium,Foyer,Office,Recreation Room
Basement Description: Finished
Other Specifics
| 2 | |
| Concrete Perimeter | |
| Asphalt | |
| Gazebo, Brick Paver Patio | |
| — | |
| 119X75X119X76 | |
| Unfinished | |
| Full | |
| Vaulted/Cathedral Ceilings, Skylight(s), Hardwood Floors, First Floor Bedroom, First Floor Laundry, First Floor Full Bath | |
| Range, Microwave, Dishwasher, Refrigerator, Disposal | |
| Not in DB | |
| Sidewalks, Street Lights, Street Paved | |
| — | |
| — | |
| Attached Fireplace Doors/Screen, Gas Log |
Tax History
| Year | Property Taxes |
|---|---|
| 2017 | $8,356 |
Contact Agent
Nearby Similar Homes
Nearby Sold Comparables
Contact Agent
Listing Provided By
RE/MAX of Barrington








