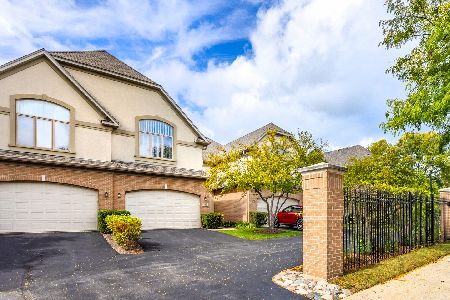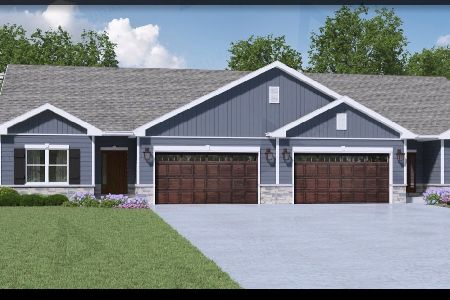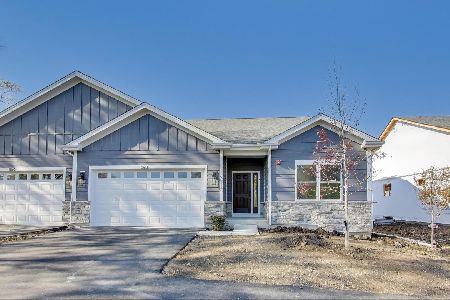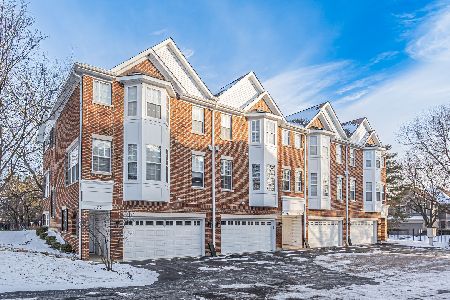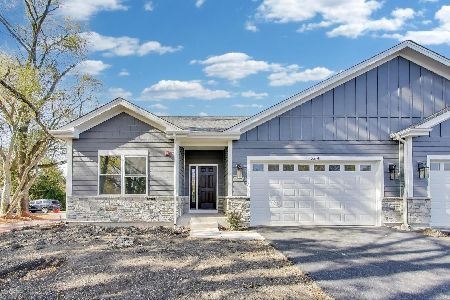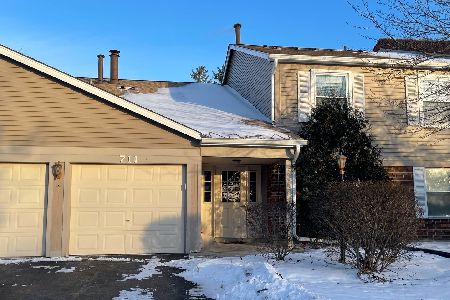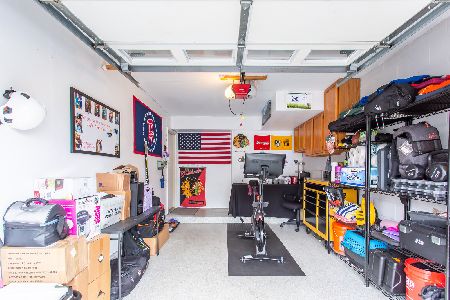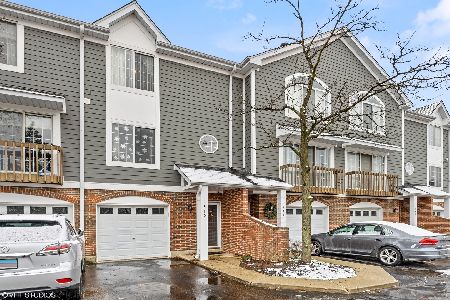853 St Johns Place, Palatine, Illinois 60067
$233,500
|
Sold
|
|
| Status: | Closed |
| Sqft: | 1,500 |
| Cost/Sqft: | $162 |
| Beds: | 3 |
| Baths: | 3 |
| Year Built: | 1990 |
| Property Taxes: | $5,850 |
| Days On Market: | 2656 |
| Lot Size: | 0,00 |
Description
A rare combination: end unit, water views, fabulous updated kitchen & flooring and a brand new "today" exterior 2019!! This is absolutely one of the best properties in the area!! Newer ceramic flooring welcomes you at the entry and leads to family room and laundry with newer washer & dryer. Enjoy the restful views of two ponds from liv rm and bedrooms or relax in front of the fireplace! Cook's kitchen offers granite counters, soft gray cabinets, stone flooring, stainless steel refrigerator & dishwasher. Impressive master bedroom with cathedral ceiling, ++ closet space and private updated bath offer a great respite after full days. Don't hesitate--treat yourself today to this well maintained home in Fremd High School district ! NOTE: Buildings are currently being resided. All buildings will have new siding (project began 9/18)and work will proceed in a clock wise manner through the community.
Property Specifics
| Condos/Townhomes | |
| 3 | |
| — | |
| 1990 | |
| None | |
| END UNIT | |
| No | |
| — |
| Cook | |
| Hickory Hill | |
| 265 / Monthly | |
| Insurance,Exterior Maintenance,Lawn Care,Snow Removal | |
| Public | |
| Public Sewer | |
| 10114030 | |
| 02162150920000 |
Nearby Schools
| NAME: | DISTRICT: | DISTANCE: | |
|---|---|---|---|
|
Grade School
Stuart R Paddock School |
15 | — | |
|
Middle School
Walter R Sundling Junior High Sc |
15 | Not in DB | |
|
High School
Wm Fremd High School |
211 | Not in DB | |
Property History
| DATE: | EVENT: | PRICE: | SOURCE: |
|---|---|---|---|
| 18 Apr, 2019 | Sold | $233,500 | MRED MLS |
| 1 Mar, 2019 | Under contract | $242,900 | MRED MLS |
| 16 Oct, 2018 | Listed for sale | $242,900 | MRED MLS |
Room Specifics
Total Bedrooms: 3
Bedrooms Above Ground: 3
Bedrooms Below Ground: 0
Dimensions: —
Floor Type: Carpet
Dimensions: —
Floor Type: Carpet
Full Bathrooms: 3
Bathroom Amenities: —
Bathroom in Basement: 0
Rooms: No additional rooms
Basement Description: Slab
Other Specifics
| 2 | |
| Concrete Perimeter | |
| Asphalt | |
| Balcony, Storms/Screens, End Unit, Cable Access | |
| Corner Lot,Cul-De-Sac,Water View | |
| 33 X 51 | |
| — | |
| Full | |
| Vaulted/Cathedral Ceilings, Skylight(s), First Floor Laundry, Laundry Hook-Up in Unit | |
| Range, Dishwasher, Refrigerator, Washer, Dryer, Disposal, Range Hood | |
| Not in DB | |
| — | |
| — | |
| None | |
| Wood Burning, Gas Starter |
Tax History
| Year | Property Taxes |
|---|---|
| 2019 | $5,850 |
Contact Agent
Nearby Similar Homes
Nearby Sold Comparables
Contact Agent
Listing Provided By
RE/MAX Unlimited Northwest

