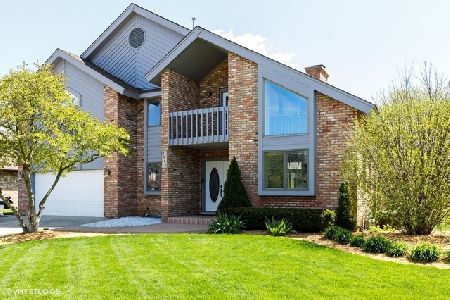8530 Arizona Trail, Willow Springs, Illinois 60480
$451,250
|
Sold
|
|
| Status: | Closed |
| Sqft: | 2,472 |
| Cost/Sqft: | $192 |
| Beds: | 4 |
| Baths: | 3 |
| Year Built: | 1978 |
| Property Taxes: | $9,138 |
| Days On Market: | 1909 |
| Lot Size: | 0,27 |
Description
This charming Willow Springs home is in one of the best locations in the town! This delightful home has 4 beds and 3 baths, and 2472 sq feet of finished living space built-in 1978. This home offers details beyond your expectations. Wonderful entertaining areas, high beamed ceilings in the living and dining room with a lovely stone fireplace, hardwood floors, and executed to flow seamlessly from one room to the other. beautiful white kitchen with stainless appliances. Private office for that perfect work-at-home space that so important for today's buyers, and access to the magnificent back yard and large deck. Upstairs you will find a spacious and private master/primary suite with a full bath and 3 additional bedrooms. The lower/mid-level hosts the home office, full bath, and laundry. The lower level has the family/rec room, lovely cabinetry ready family living, parties, and entertaining. Great access to schools, parks, and the commuter train to world-class Chicago. This home is truly special!
Property Specifics
| Single Family | |
| — | |
| Contemporary,Tri-Level | |
| 1978 | |
| Partial | |
| — | |
| No | |
| 0.27 |
| Cook | |
| — | |
| — / Not Applicable | |
| None | |
| Lake Michigan | |
| Public Sewer | |
| 10917507 | |
| 18314030490000 |
Nearby Schools
| NAME: | DISTRICT: | DISTANCE: | |
|---|---|---|---|
|
Grade School
Pleasantdale Elementary School |
107 | — | |
|
Middle School
Pleasantdale Middle School |
107 | Not in DB | |
|
High School
Lyons Twp High School |
204 | Not in DB | |
Property History
| DATE: | EVENT: | PRICE: | SOURCE: |
|---|---|---|---|
| 22 Dec, 2020 | Sold | $451,250 | MRED MLS |
| 11 Nov, 2020 | Under contract | $475,000 | MRED MLS |
| 26 Oct, 2020 | Listed for sale | $475,000 | MRED MLS |
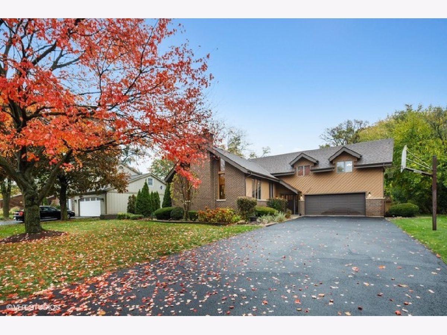
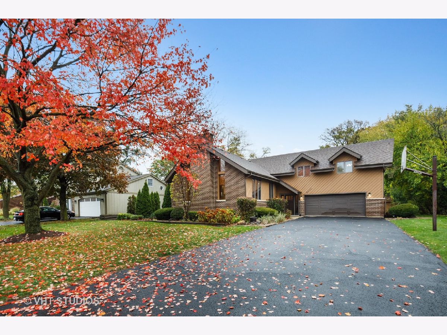
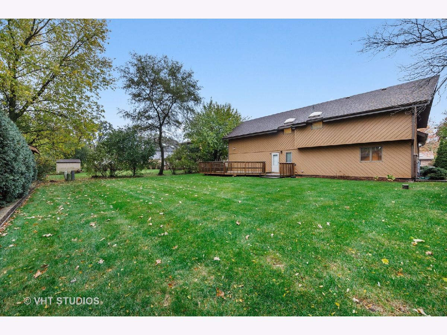
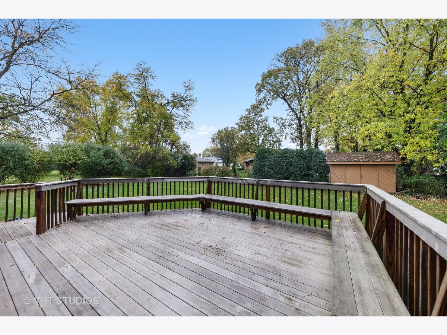
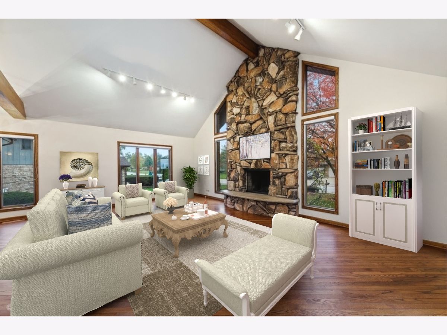
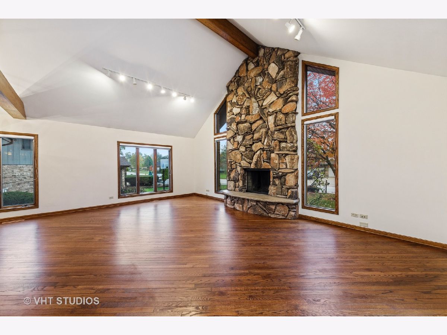
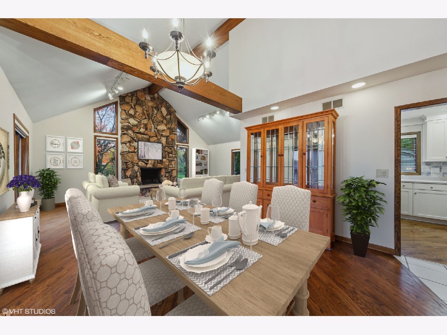
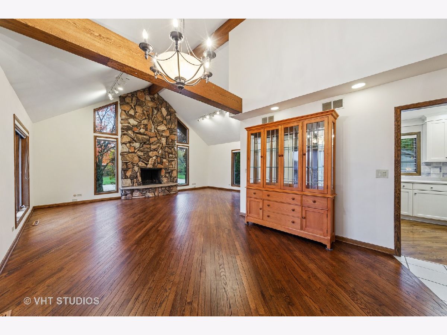
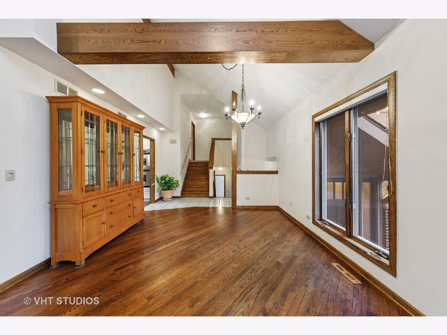
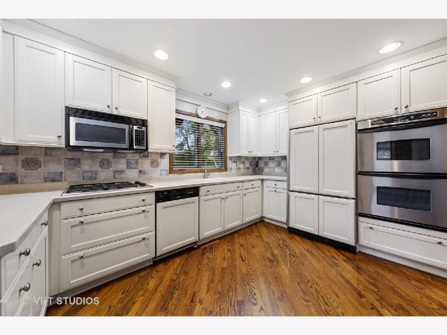
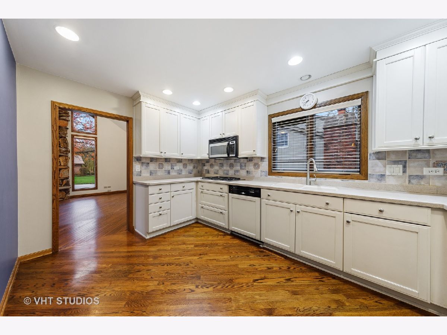
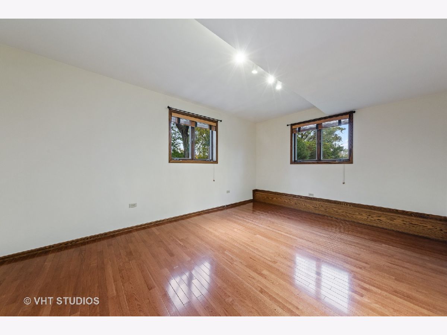
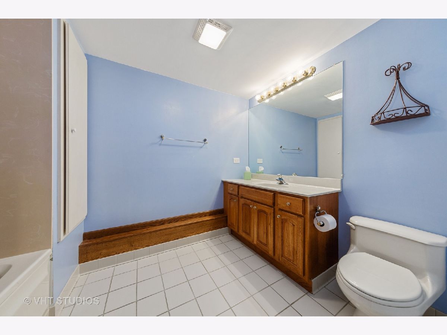
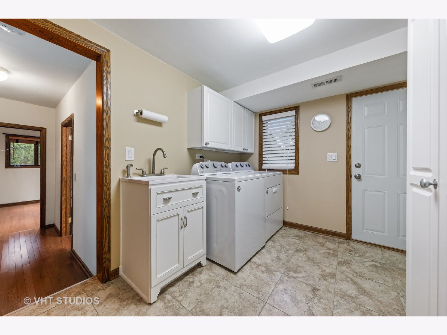
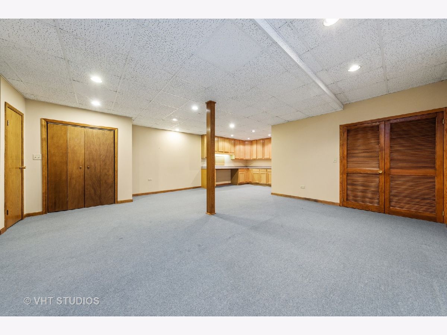
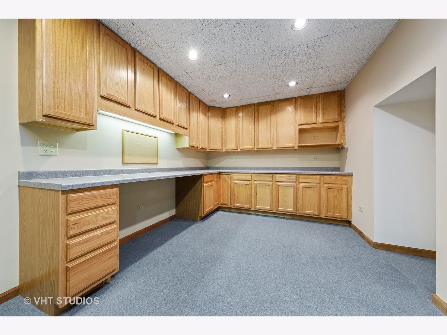
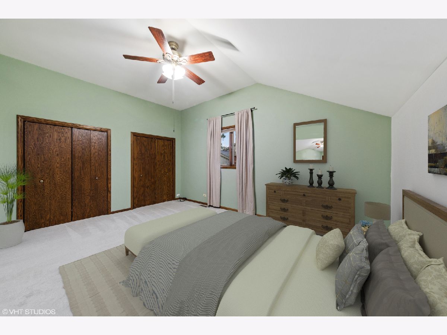
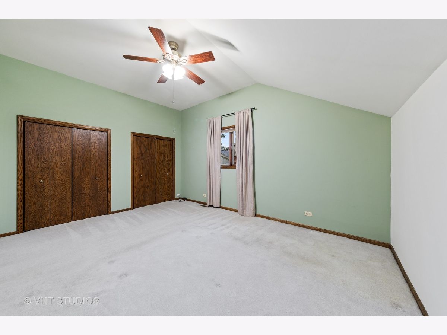
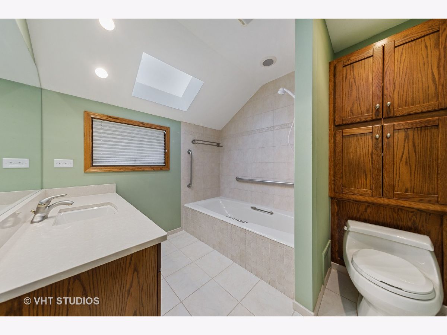
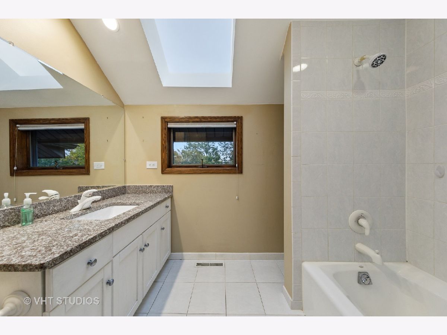
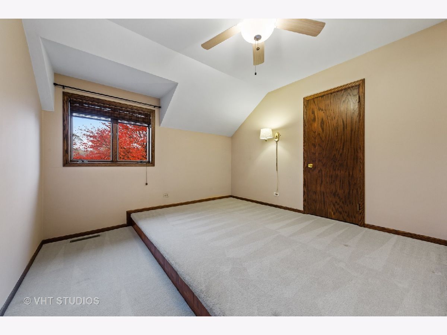
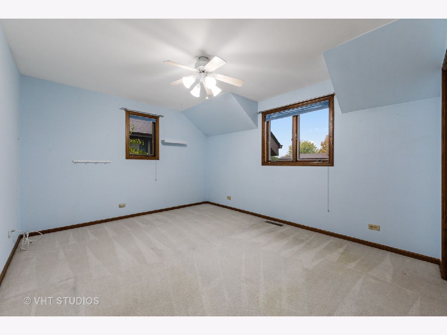
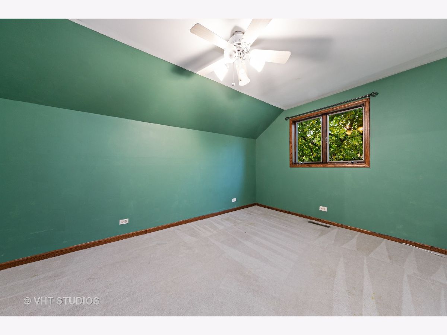
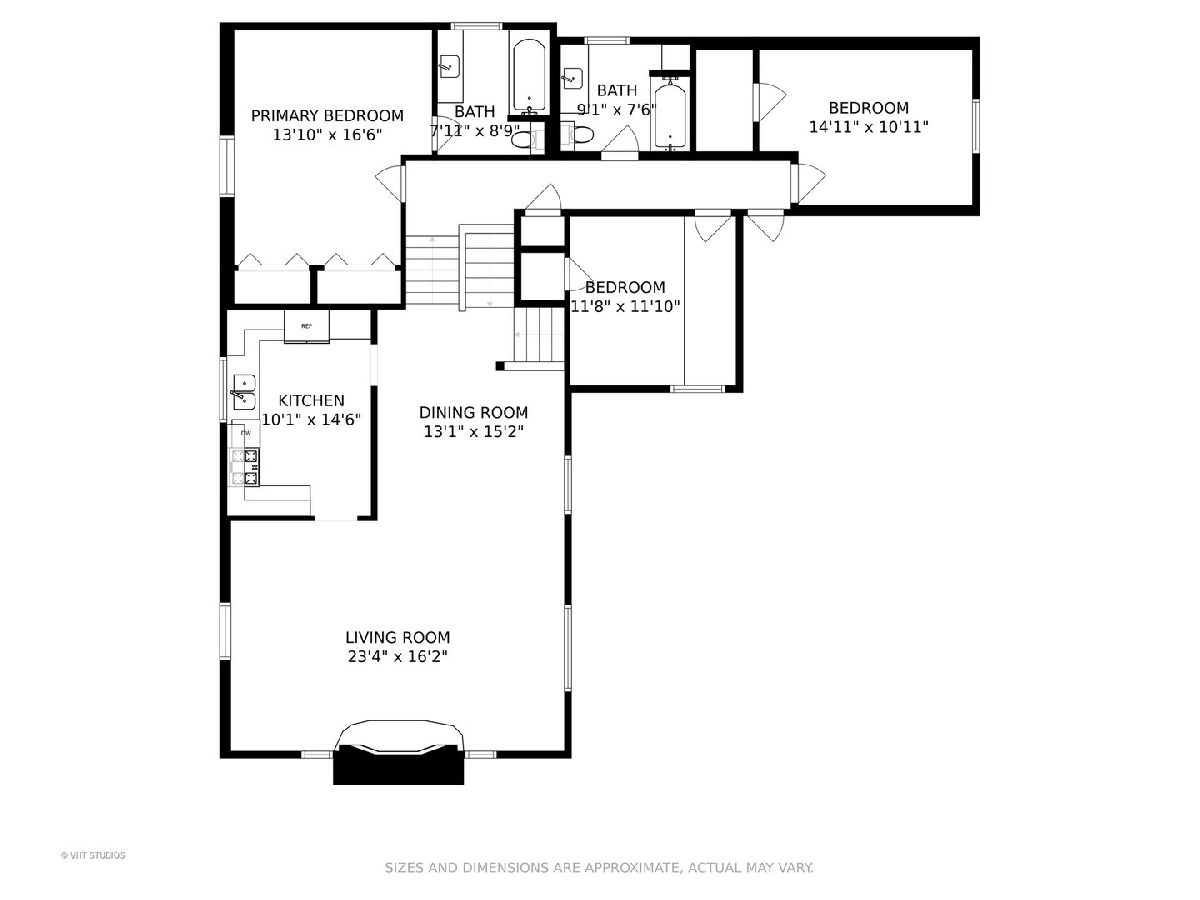
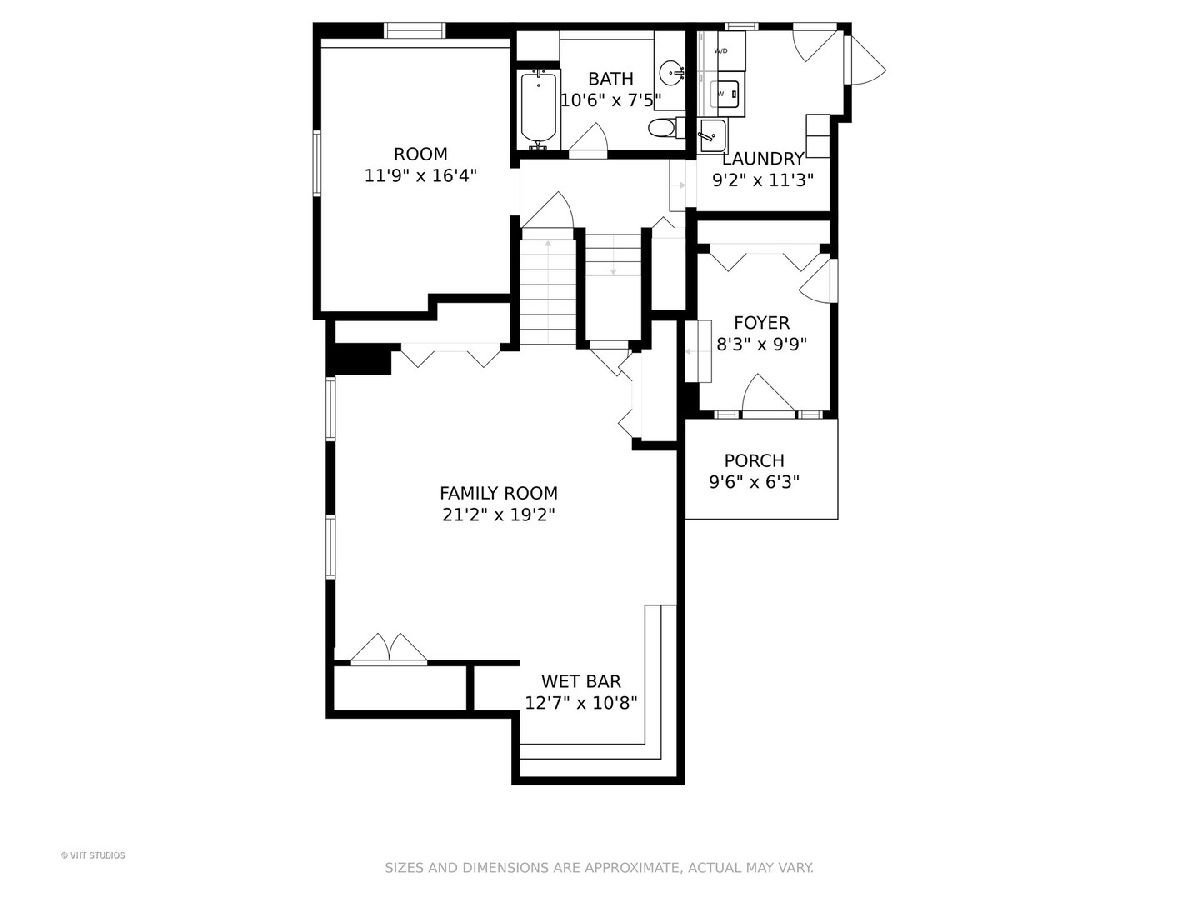
Room Specifics
Total Bedrooms: 4
Bedrooms Above Ground: 4
Bedrooms Below Ground: 0
Dimensions: —
Floor Type: Carpet
Dimensions: —
Floor Type: Carpet
Dimensions: —
Floor Type: —
Full Bathrooms: 3
Bathroom Amenities: Double Sink
Bathroom in Basement: 0
Rooms: Office,Foyer
Basement Description: Finished
Other Specifics
| 2 | |
| Concrete Perimeter | |
| Asphalt | |
| Deck, Storms/Screens | |
| — | |
| 0.274 | |
| — | |
| Full | |
| Vaulted/Cathedral Ceilings, Hardwood Floors, Beamed Ceilings, Open Floorplan, Some Carpeting, Some Wall-To-Wall Cp | |
| Double Oven, Microwave, Dishwasher, Refrigerator, Disposal, Stainless Steel Appliance(s), Built-In Oven, Gas Cooktop, Wall Oven | |
| Not in DB | |
| Park | |
| — | |
| — | |
| Wood Burning |
Tax History
| Year | Property Taxes |
|---|---|
| 2020 | $9,138 |
Contact Agent
Nearby Similar Homes
Nearby Sold Comparables
Contact Agent
Listing Provided By
@properties





