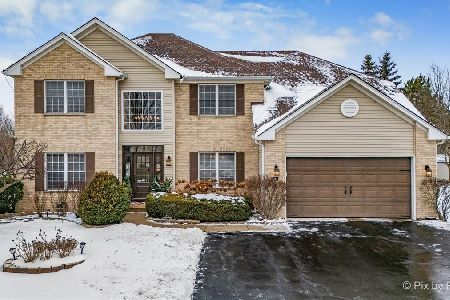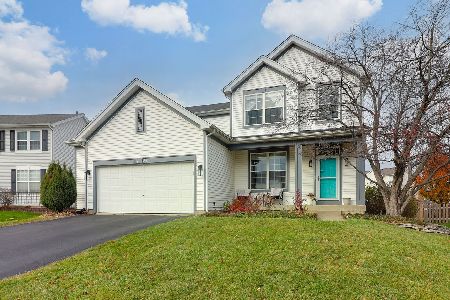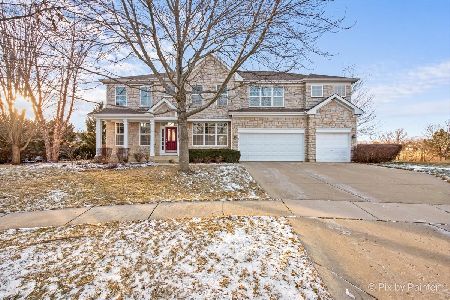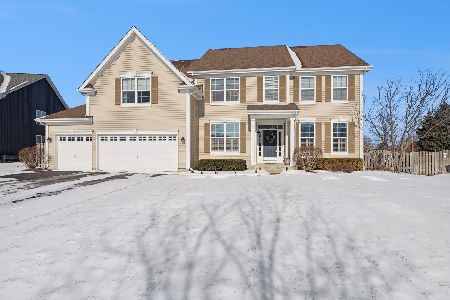8530 Watson Circle, Lakewood, Illinois 60014
$329,500
|
Sold
|
|
| Status: | Closed |
| Sqft: | 3,138 |
| Cost/Sqft: | $105 |
| Beds: | 4 |
| Baths: | 3 |
| Year Built: | 1999 |
| Property Taxes: | $10,544 |
| Days On Market: | 2559 |
| Lot Size: | 0,53 |
Description
You will want to move right in to this inviting home! You'll love walking in and seeing the living room see through fireplace crackling and ready to keep you cozy warm in the chilly months. Follow the newly refinished hardwood flooring through the entry into your cheery kitchen, full of lots of white cabinets & granite counters. There's even a butler's pantry with wine frig. The kitchen opens to the family room, so everyone can spend time together! Take your morning coffee into the glorious sunroom with its vaulted ceiling to relax & enjoy the golf course view! First floor bedroom & full bath for someone who doesn't want to do the stairs or for guests to have their own space. The spacious master is highlighted with a tray ceiling, spa bath & generous closet. 3 more good sized bedrooms upstairs. Enjoy the summer on the paver patio and the winters by the fire! Basement to store the extras and a big garage, too! Lots of new/newer. Beautiful sunset views! Don't miss it!
Property Specifics
| Single Family | |
| — | |
| — | |
| 1999 | |
| Partial | |
| EDENTON | |
| No | |
| 0.53 |
| Mc Henry | |
| Turnberry Of Lakewood | |
| 0 / Not Applicable | |
| None | |
| Public | |
| Public Sewer | |
| 10266250 | |
| 1814177023 |
Nearby Schools
| NAME: | DISTRICT: | DISTANCE: | |
|---|---|---|---|
|
Grade School
West Elementary School |
47 | — | |
|
Middle School
Richard F Bernotas Middle School |
47 | Not in DB | |
|
High School
Crystal Lake Central High School |
155 | Not in DB | |
Property History
| DATE: | EVENT: | PRICE: | SOURCE: |
|---|---|---|---|
| 8 Apr, 2019 | Sold | $329,500 | MRED MLS |
| 17 Feb, 2019 | Under contract | $329,500 | MRED MLS |
| 14 Feb, 2019 | Listed for sale | $329,500 | MRED MLS |
Room Specifics
Total Bedrooms: 4
Bedrooms Above Ground: 4
Bedrooms Below Ground: 0
Dimensions: —
Floor Type: Carpet
Dimensions: —
Floor Type: Carpet
Dimensions: —
Floor Type: Carpet
Full Bathrooms: 3
Bathroom Amenities: Whirlpool,Separate Shower,Double Sink
Bathroom in Basement: 0
Rooms: Heated Sun Room
Basement Description: Unfinished
Other Specifics
| 2.1 | |
| Concrete Perimeter | |
| Asphalt | |
| Patio, Brick Paver Patio, Storms/Screens | |
| Cul-De-Sac,Landscaped | |
| 55X176X236X198 | |
| Unfinished | |
| Full | |
| Vaulted/Cathedral Ceilings, Hardwood Floors, First Floor Bedroom, First Floor Laundry, First Floor Full Bath, Walk-In Closet(s) | |
| Range, Microwave, Dishwasher, Refrigerator, Washer, Dryer, Wine Refrigerator | |
| Not in DB | |
| Water Rights | |
| — | |
| — | |
| Double Sided, Attached Fireplace Doors/Screen, Gas Log, Gas Starter |
Tax History
| Year | Property Taxes |
|---|---|
| 2019 | $10,544 |
Contact Agent
Nearby Similar Homes
Nearby Sold Comparables
Contact Agent
Listing Provided By
RE/MAX Unlimited Northwest











