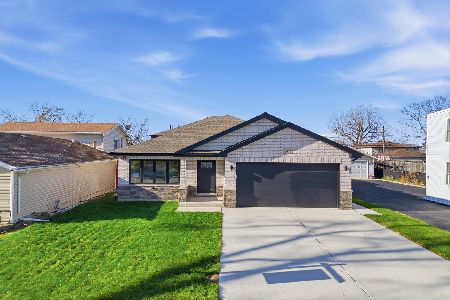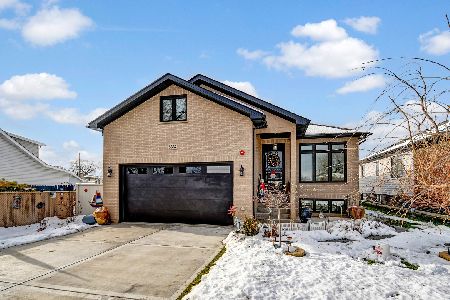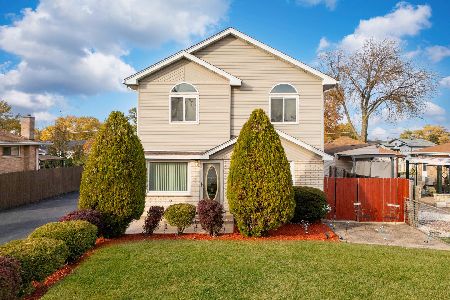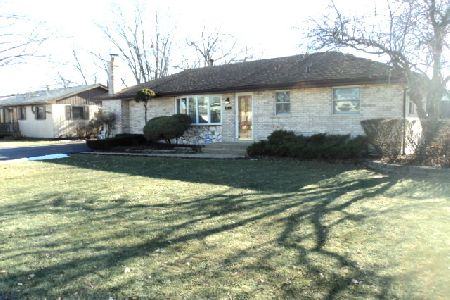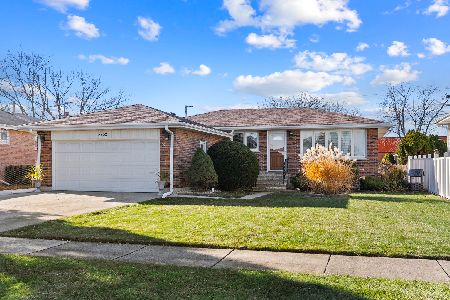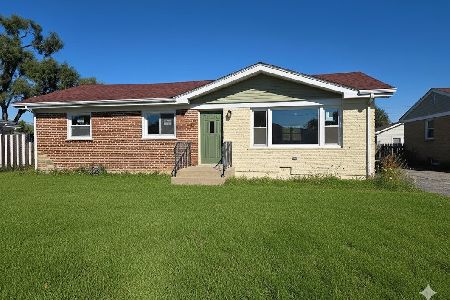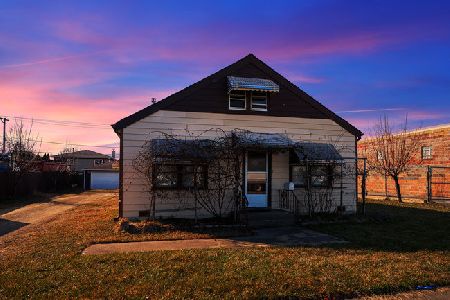8531 77th Court, Bridgeview, Illinois 60455
$261,025
|
Sold
|
|
| Status: | Closed |
| Sqft: | 2,097 |
| Cost/Sqft: | $129 |
| Beds: | 4 |
| Baths: | 2 |
| Year Built: | 1949 |
| Property Taxes: | $6,316 |
| Days On Market: | 1859 |
| Lot Size: | 0,15 |
Description
BEAUTIFUL MOVE-IN READY HOME! Immaculately clean, well maintained home built for a growing family with ample living and entertaining space inside and out! After stepping up onto the expansive front porch, and upon walking through the front door, you'll find all the amenities and more in a home - open concept large eat-in kitchen with breakfast bar that adjoins the great room which features a gas start/wood burning fireplace and stunning tongue and grooved vaulted ceiling. The main floor also includes a spacious dining room, formal living room, half bath/laundry room. On the second level of home are 4 bedrooms, with the Master boasting crown molding and recessed lighting, and a full bath ... perfect for a growing family! Outside living includes a freshly stained cedar deck off the great room, a covered gazebo (with electric), an additional paver patio, as well as spectacular landscaping and koi pond This home won an award from the City of Bridgeview for it's beautiful landscaping - and it's easy to see why - a relaxing and beautiful retreat! The home is tastefully appointed throughout with laminate hardwood and tiled floors, 6 panel solid wood doors, Anderson casement-style windows, and freshly painted. Other features include a newer furnace, A/C, water heater, roof (2 years old), irrigation system, outdoor storage shed, and pull down attic stairs in the oversized detached 2-1/2 car garage for more storage. Centrally located to interstate highway system, shopping and schools. THIS CAN BE "YOUR" DREAM HOME!
Property Specifics
| Single Family | |
| — | |
| — | |
| 1949 | |
| None | |
| — | |
| No | |
| 0.15 |
| Cook | |
| — | |
| — / Not Applicable | |
| None | |
| Lake Michigan,Public | |
| Public Sewer | |
| 10954111 | |
| 18363180080000 |
Nearby Schools
| NAME: | DISTRICT: | DISTANCE: | |
|---|---|---|---|
|
Grade School
Gladness V Player Primary Center |
109 | — | |
|
Middle School
Geo T Wilkins Junior High School |
109 | Not in DB | |
|
High School
Argo Community High School |
217 | Not in DB | |
Property History
| DATE: | EVENT: | PRICE: | SOURCE: |
|---|---|---|---|
| 5 Mar, 2021 | Sold | $261,025 | MRED MLS |
| 11 Jan, 2021 | Under contract | $269,900 | MRED MLS |
| 15 Dec, 2020 | Listed for sale | $269,900 | MRED MLS |
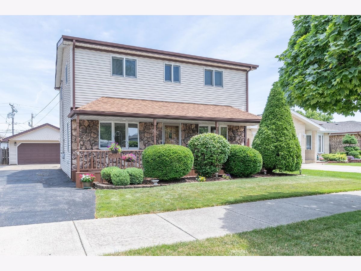
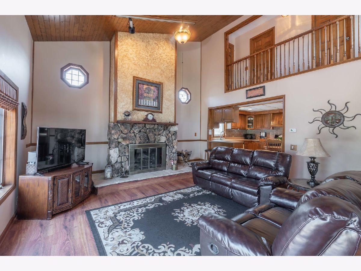
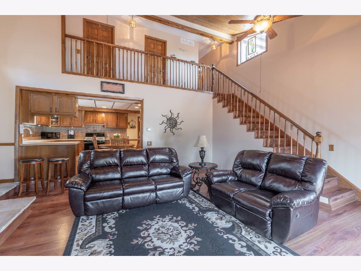
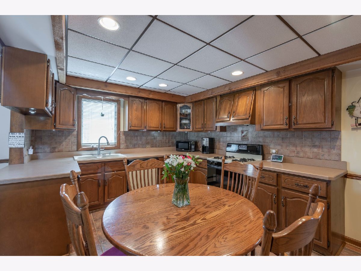
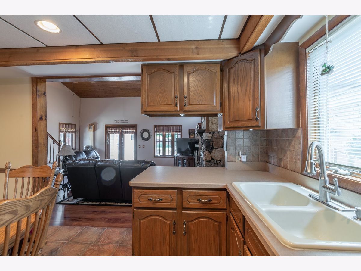
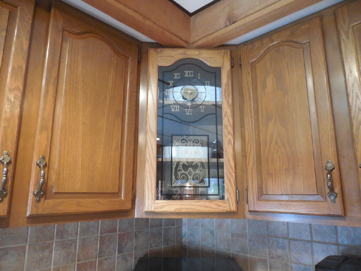
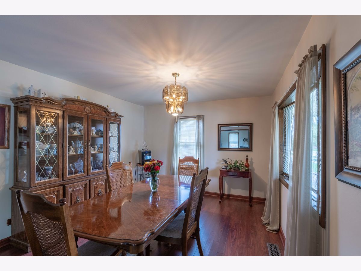
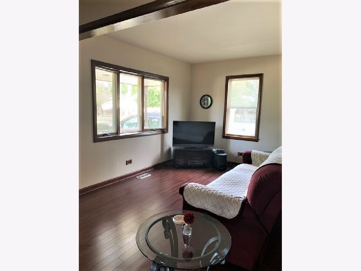
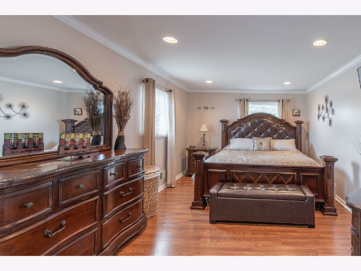
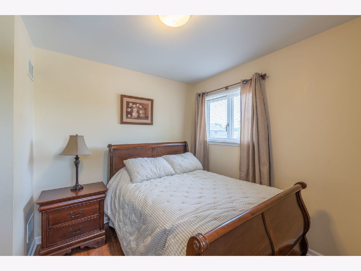
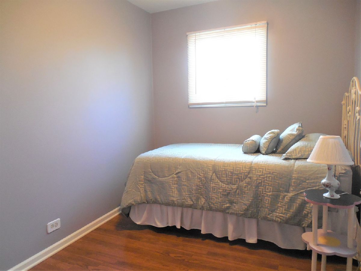
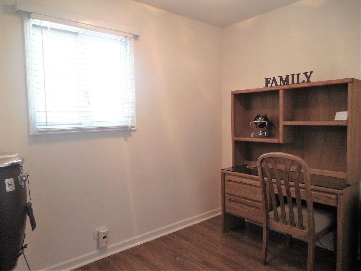
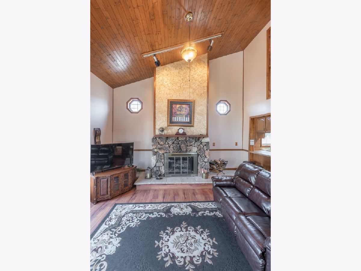
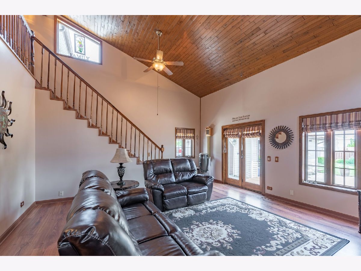
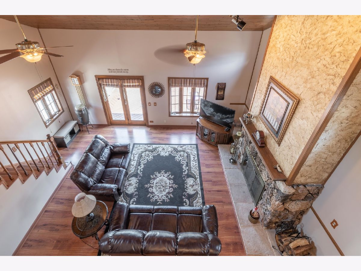
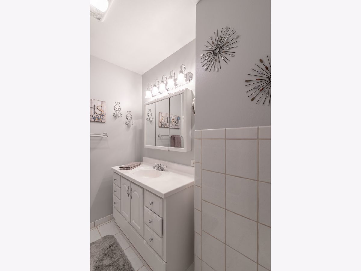
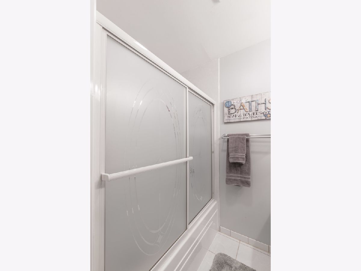
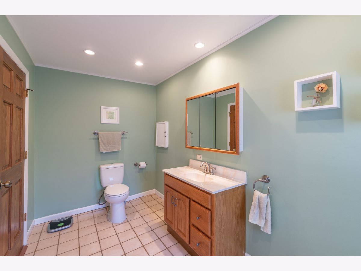
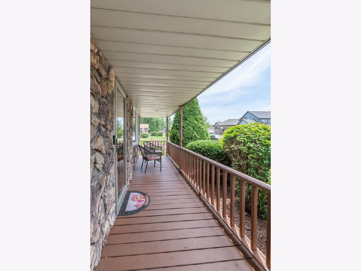
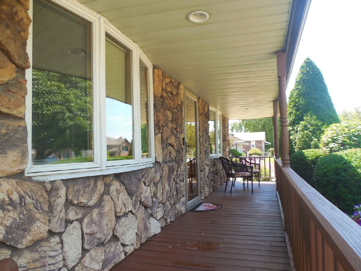
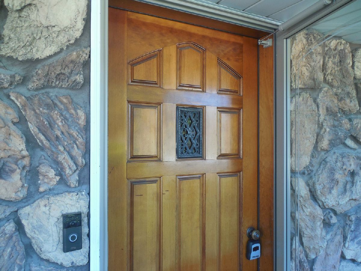
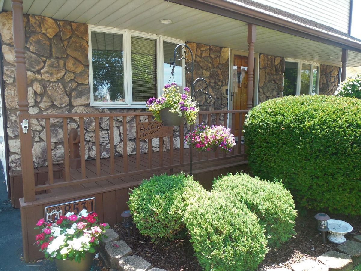
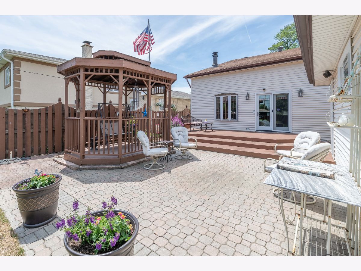
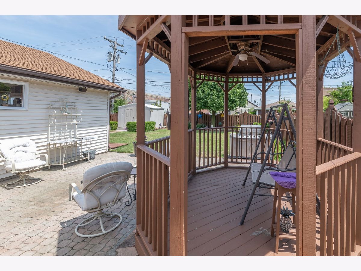
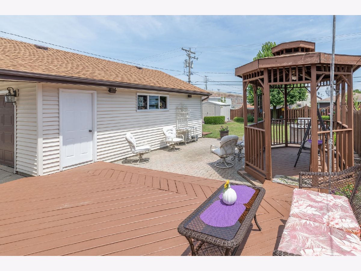
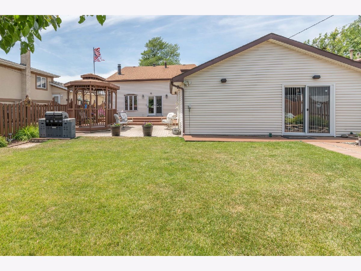
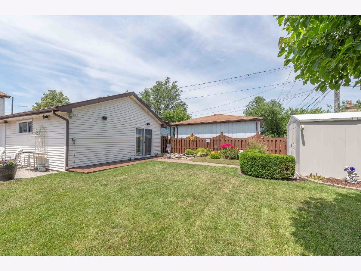
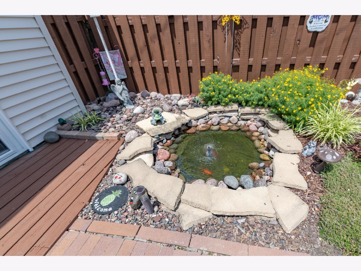
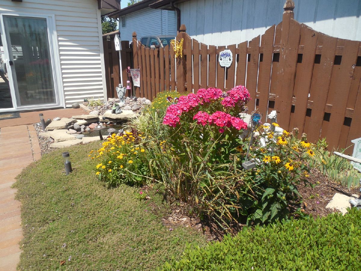
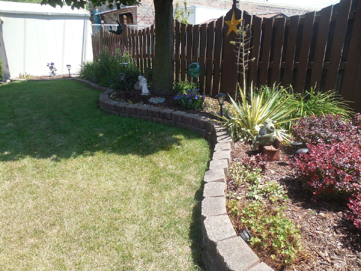
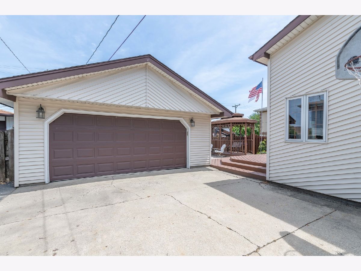
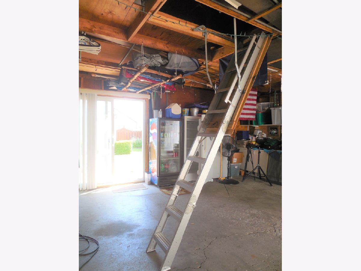
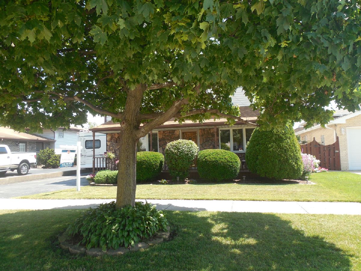
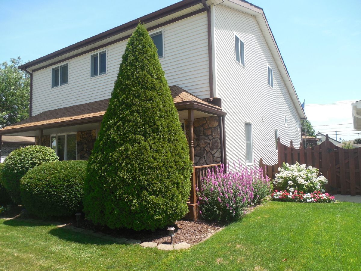
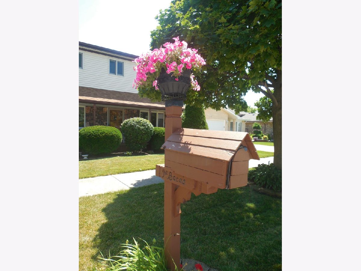
Room Specifics
Total Bedrooms: 4
Bedrooms Above Ground: 4
Bedrooms Below Ground: 0
Dimensions: —
Floor Type: Wood Laminate
Dimensions: —
Floor Type: Wood Laminate
Dimensions: —
Floor Type: Wood Laminate
Full Bathrooms: 2
Bathroom Amenities: —
Bathroom in Basement: 0
Rooms: No additional rooms
Basement Description: Crawl
Other Specifics
| 2.5 | |
| Concrete Perimeter | |
| Asphalt | |
| Deck, Patio, Porch, Brick Paver Patio, Storms/Screens | |
| Landscaped | |
| 60X133 | |
| Unfinished | |
| — | |
| Vaulted/Cathedral Ceilings, Skylight(s), Wood Laminate Floors, First Floor Laundry, Built-in Features | |
| Range, Dishwasher, Refrigerator, Range Hood | |
| Not in DB | |
| Park, Curbs, Sidewalks, Street Lights, Street Paved | |
| — | |
| — | |
| Wood Burning, Gas Starter |
Tax History
| Year | Property Taxes |
|---|---|
| 2021 | $6,316 |
Contact Agent
Nearby Similar Homes
Nearby Sold Comparables
Contact Agent
Listing Provided By
Worth Clark Realty

