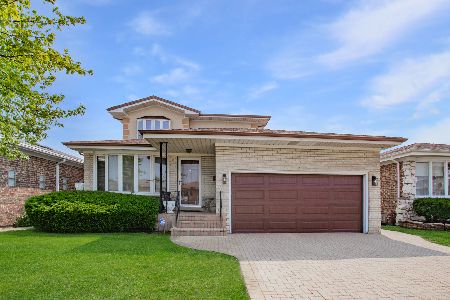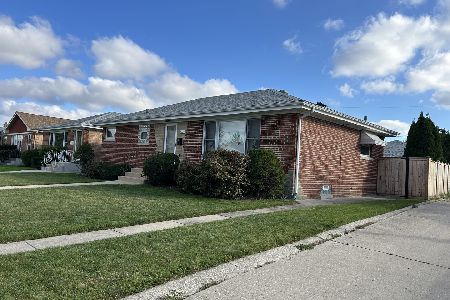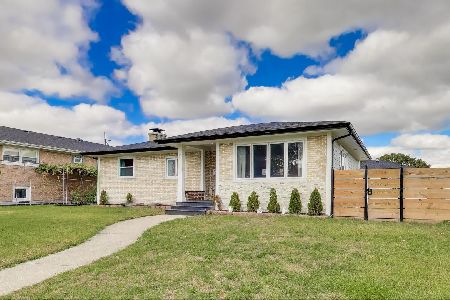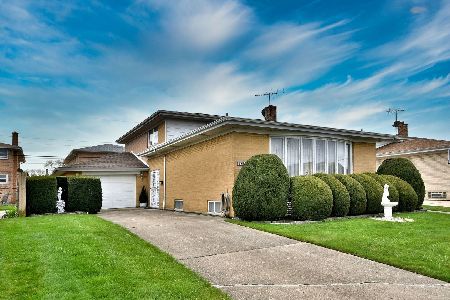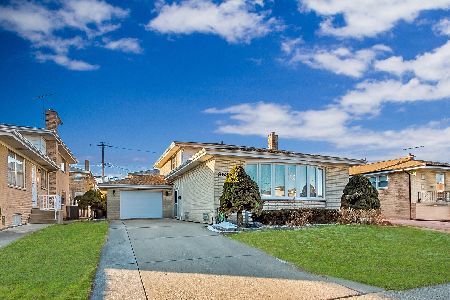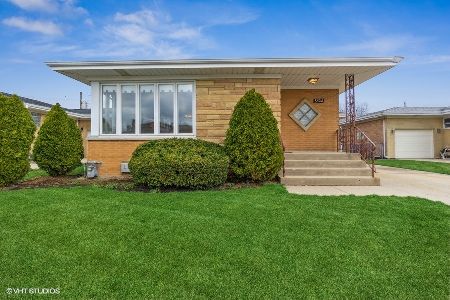8531 Carmen Avenue, O'Hare, Chicago, Illinois 60656
$431,000
|
Sold
|
|
| Status: | Closed |
| Sqft: | 2,570 |
| Cost/Sqft: | $167 |
| Beds: | 4 |
| Baths: | 2 |
| Year Built: | 1964 |
| Property Taxes: | $1,557 |
| Days On Market: | 797 |
| Lot Size: | 0,11 |
Description
Really spacious Bi-Level! 3 Bedroom, 1.1 Bath! New carpet in main level bedroom/office and family room. Main level includes 1/2 bath. Could be utilized as separate living for caregiver/nanny or at home office! Sliding doors leading to 3 seasons room and outdoor, covered patio. Stately living room and dining room with plenty of windows, which boasts lots of natural light. Vintage, eat in kitchen! (St Charles metal cabinets). Up a couple of stairs to 3 spacious bedrooms. Appreciate the full bath with charming details! Lower level includes laundry, utilities, sump pump and cement floor crawl space. HWH, '23. Wonderfully fenced yard! Very near shopping, resturants, public transportation and x-way. Down the block from local elementary school. Calling all city employees. This is a Great place to call Home! Multiple offers received, highest and best, due, Thursday, 9/21 @ 5 pm.
Property Specifics
| Single Family | |
| — | |
| — | |
| 1964 | |
| — | |
| — | |
| No | |
| 0.11 |
| Cook | |
| — | |
| 0 / Not Applicable | |
| — | |
| — | |
| — | |
| 11885393 | |
| 12113160070000 |
Nearby Schools
| NAME: | DISTRICT: | DISTANCE: | |
|---|---|---|---|
|
Grade School
Dirksen Elementary School |
299 | — | |
|
Middle School
Dirksen Elementary School |
299 | Not in DB | |
|
High School
Taft High School |
299 | Not in DB | |
Property History
| DATE: | EVENT: | PRICE: | SOURCE: |
|---|---|---|---|
| 1 Aug, 2022 | Sold | $380,000 | MRED MLS |
| 23 Jun, 2022 | Under contract | $389,900 | MRED MLS |
| — | Last price change | $419,900 | MRED MLS |
| 24 May, 2022 | Listed for sale | $424,000 | MRED MLS |
| 27 Oct, 2023 | Sold | $431,000 | MRED MLS |
| 22 Sep, 2023 | Under contract | $429,900 | MRED MLS |
| 19 Sep, 2023 | Listed for sale | $429,900 | MRED MLS |
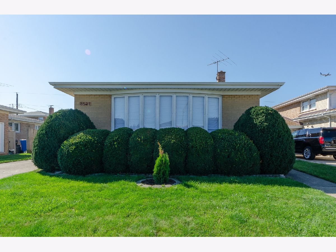
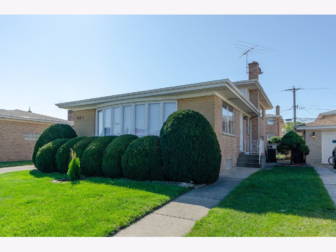
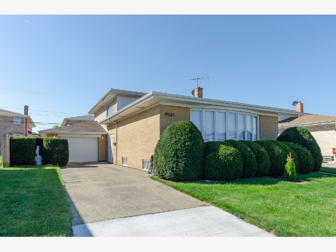
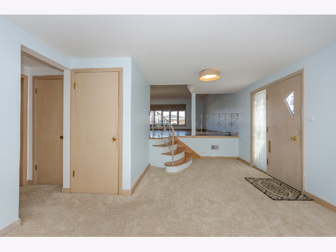
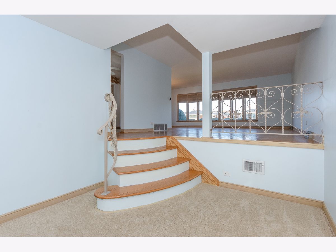
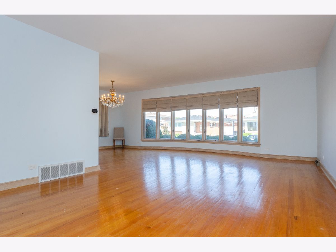
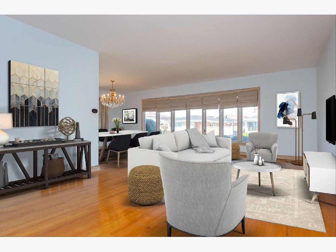
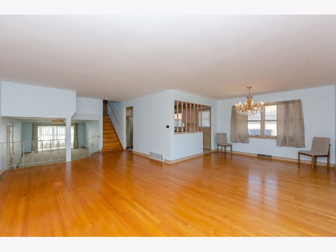
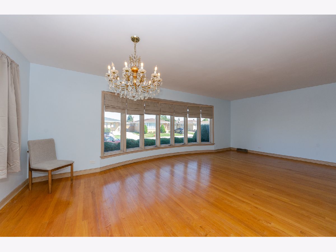
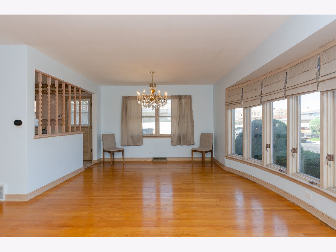
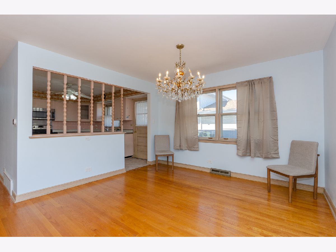
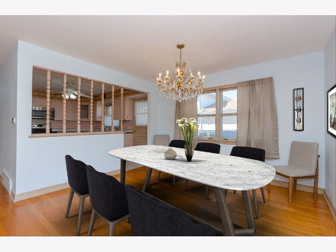
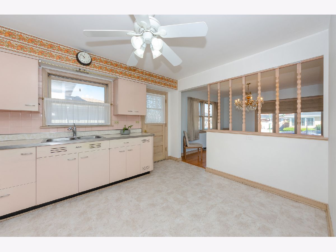
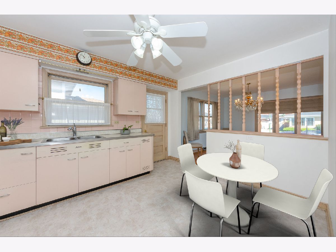
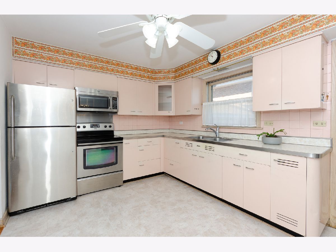
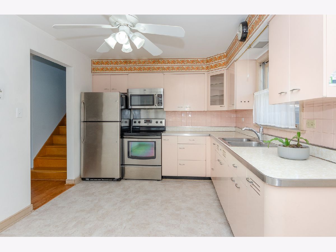
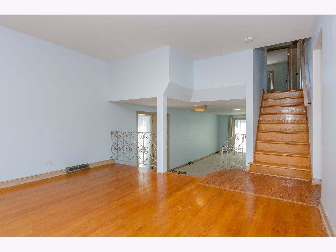
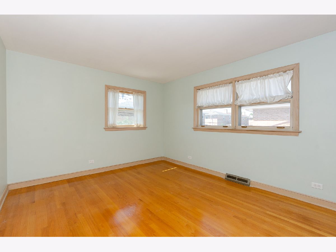
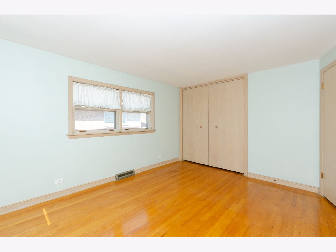
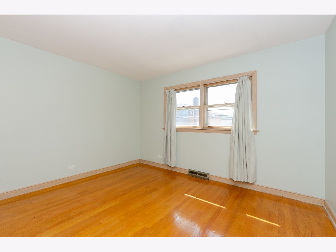
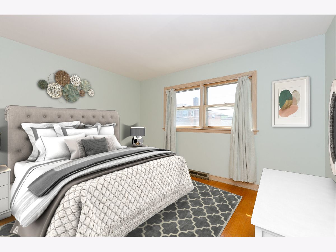
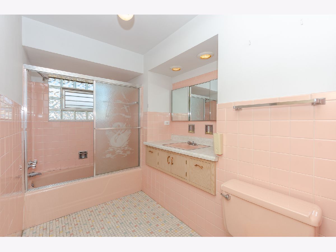
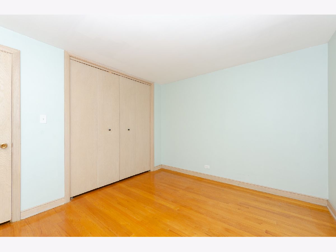
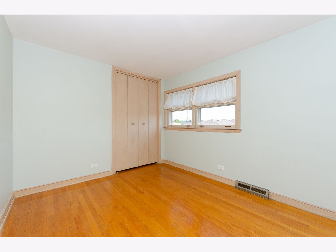
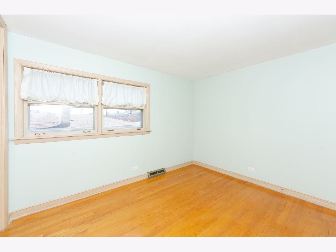
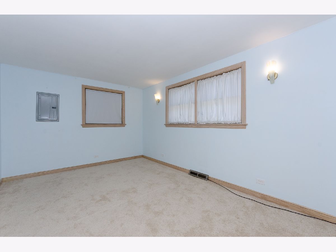
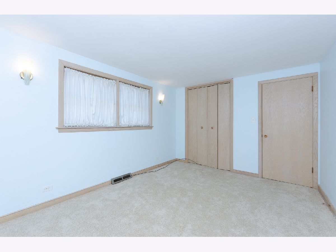
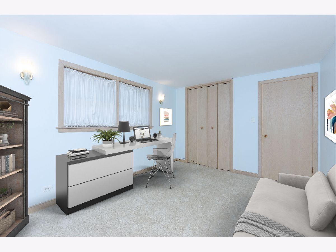
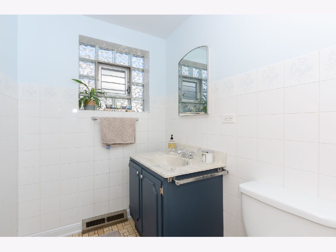
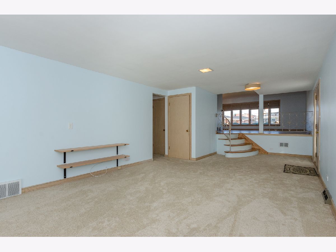
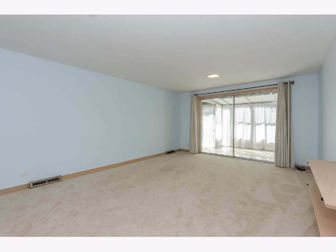
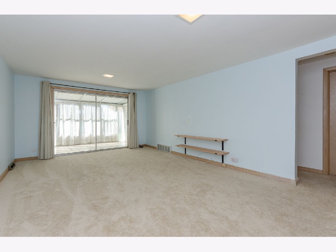
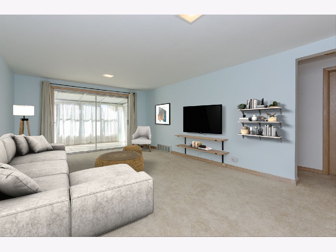
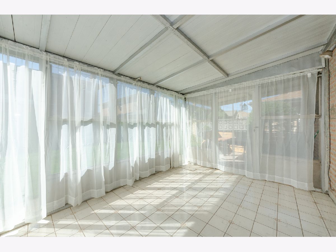
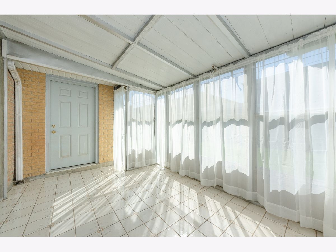
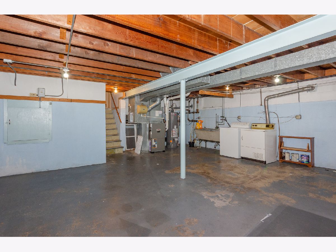
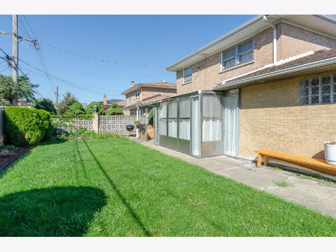
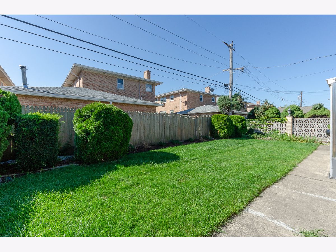
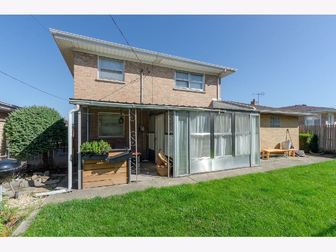
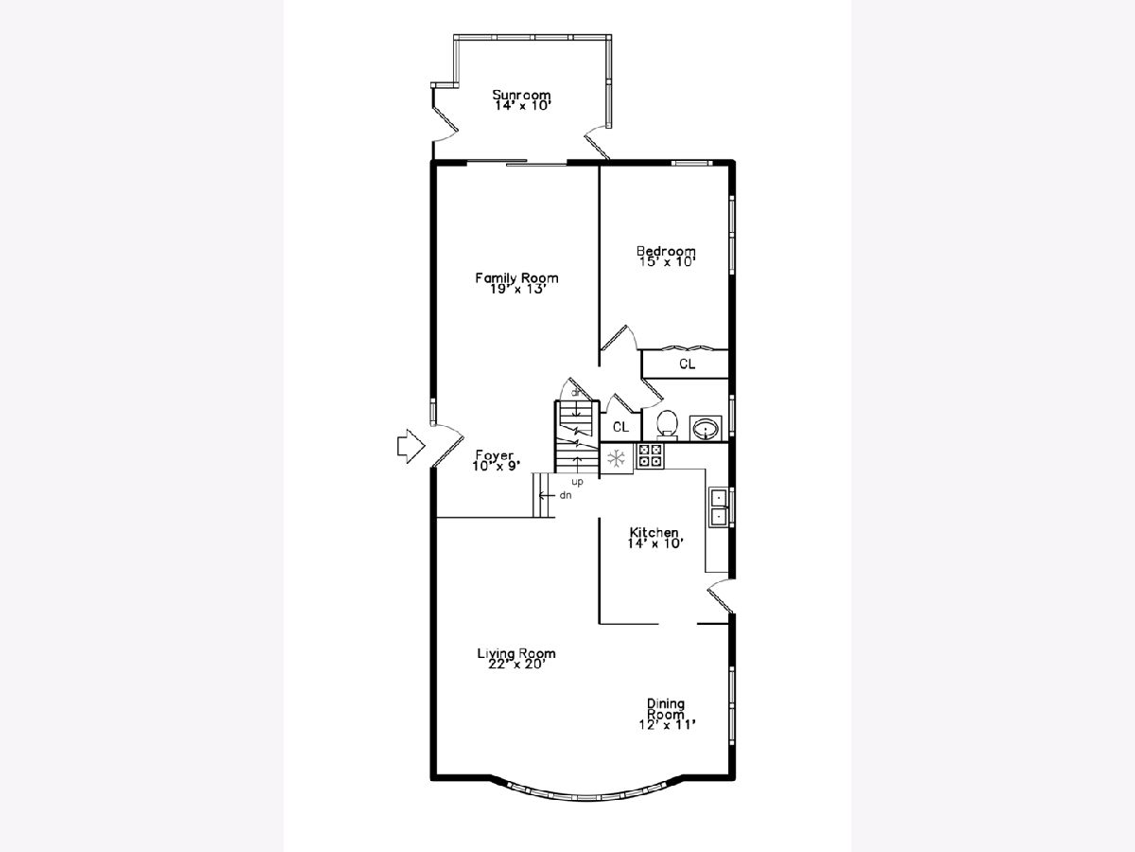
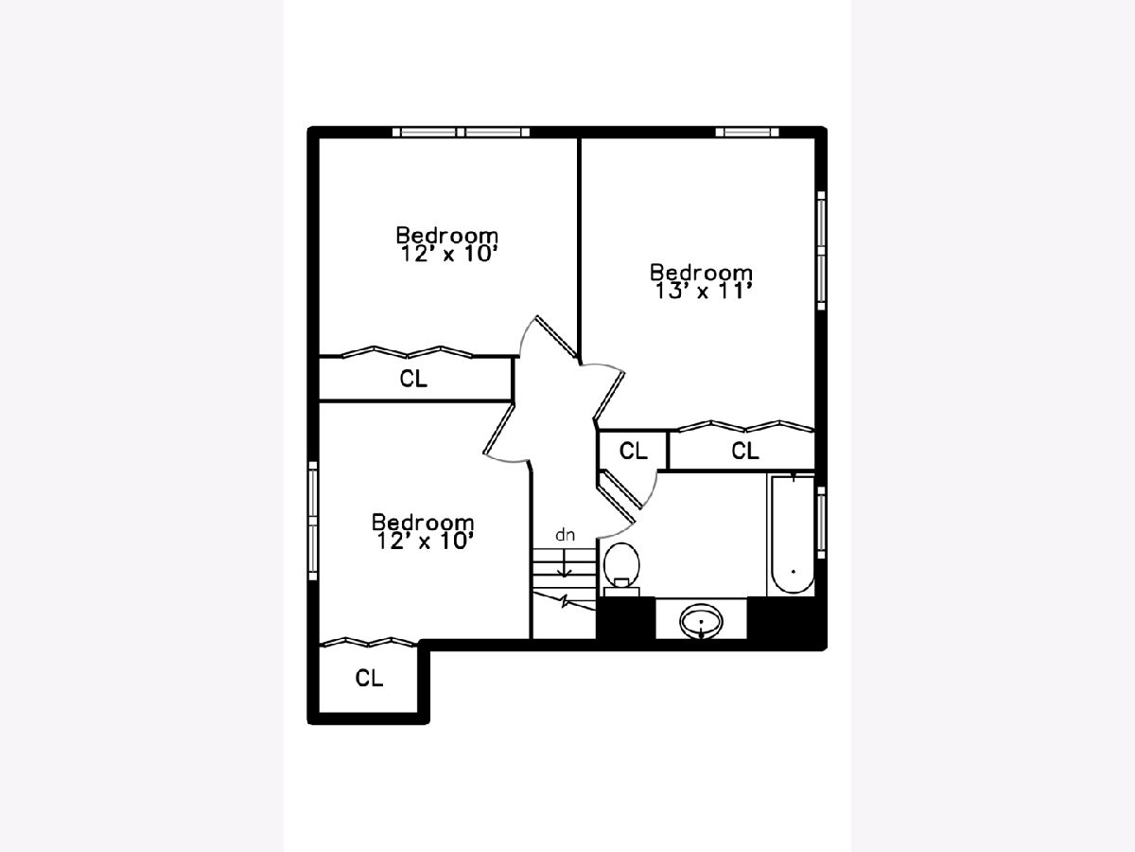
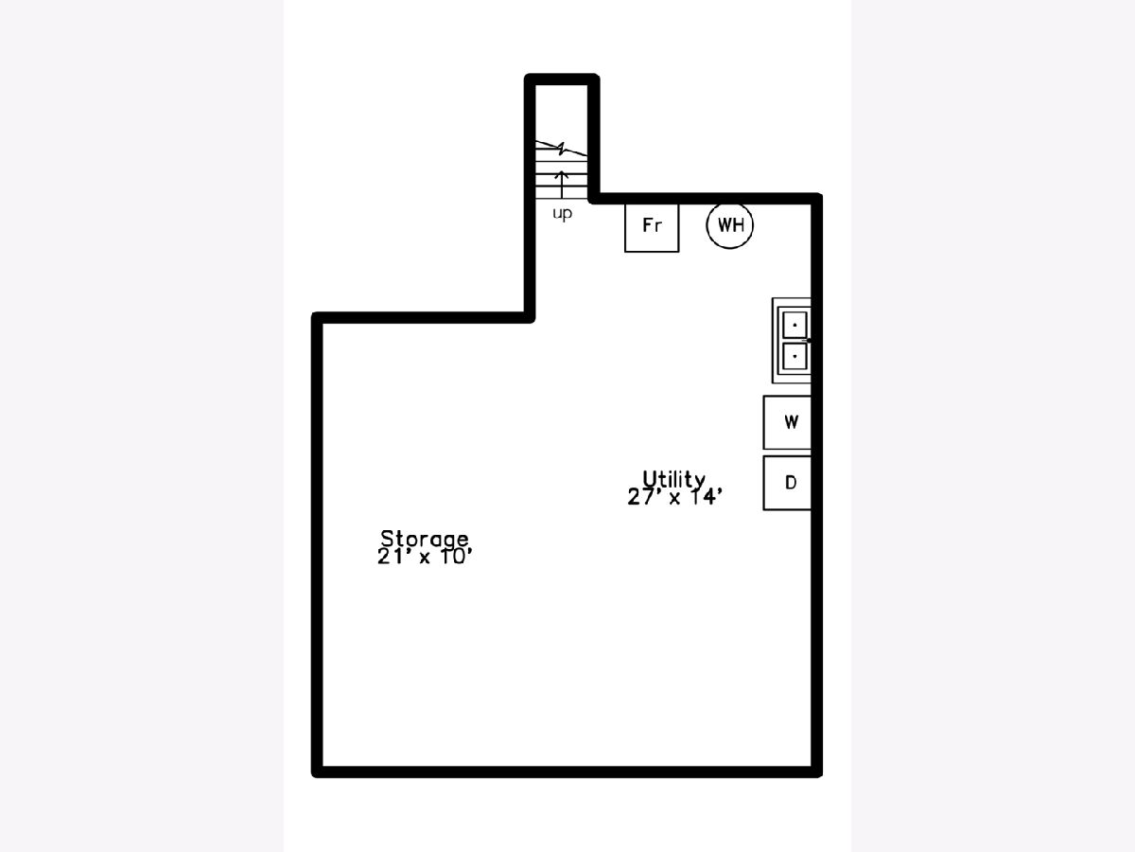
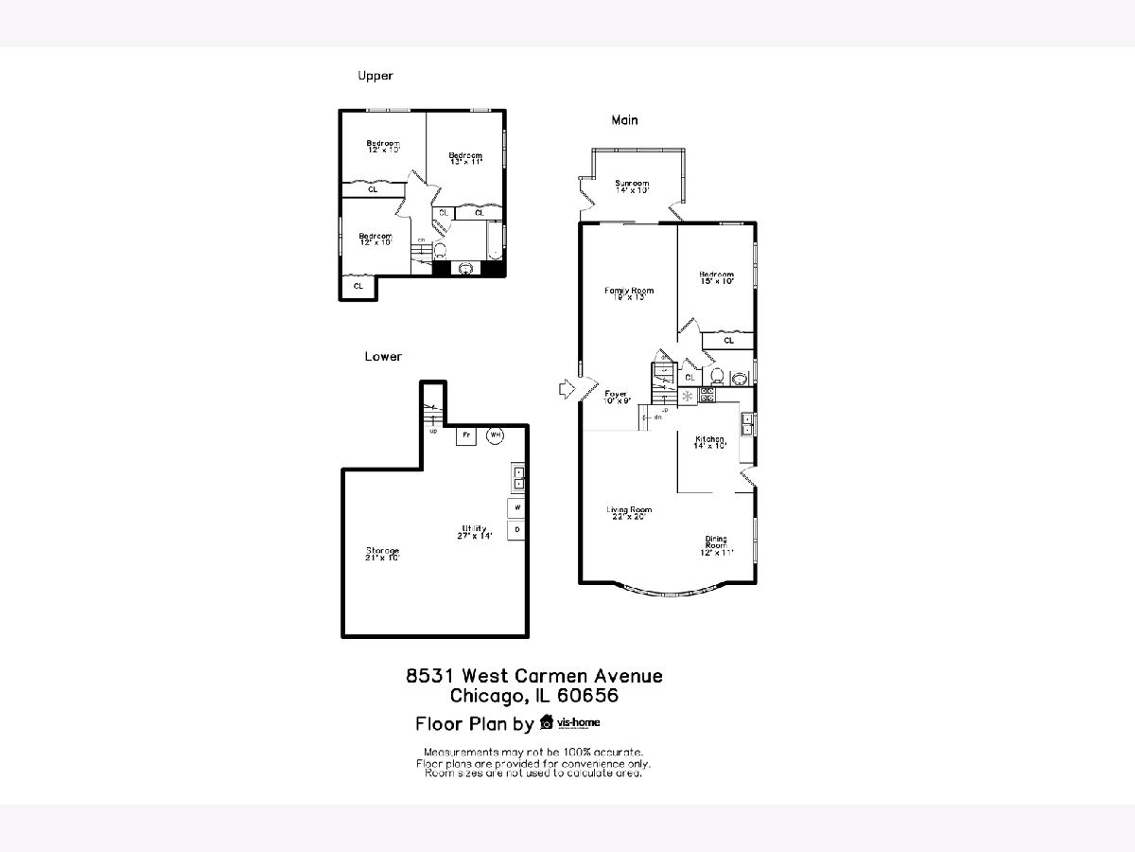
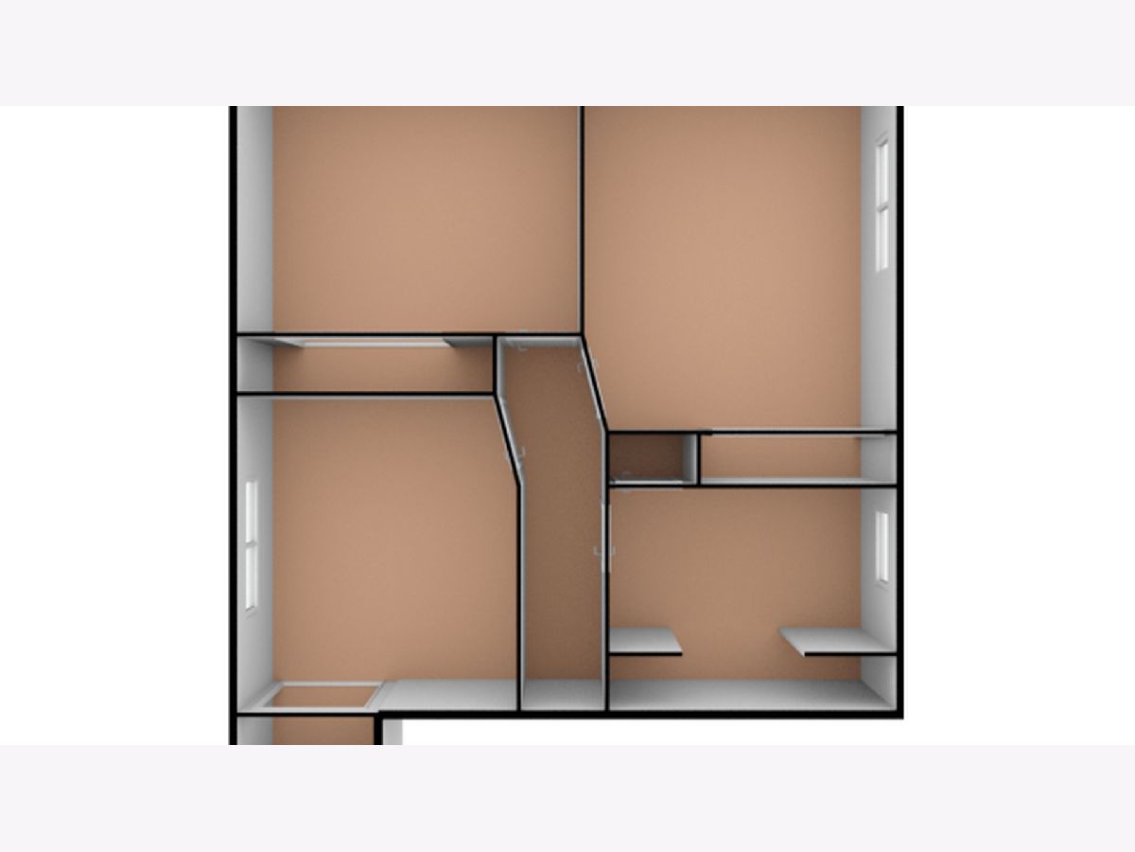
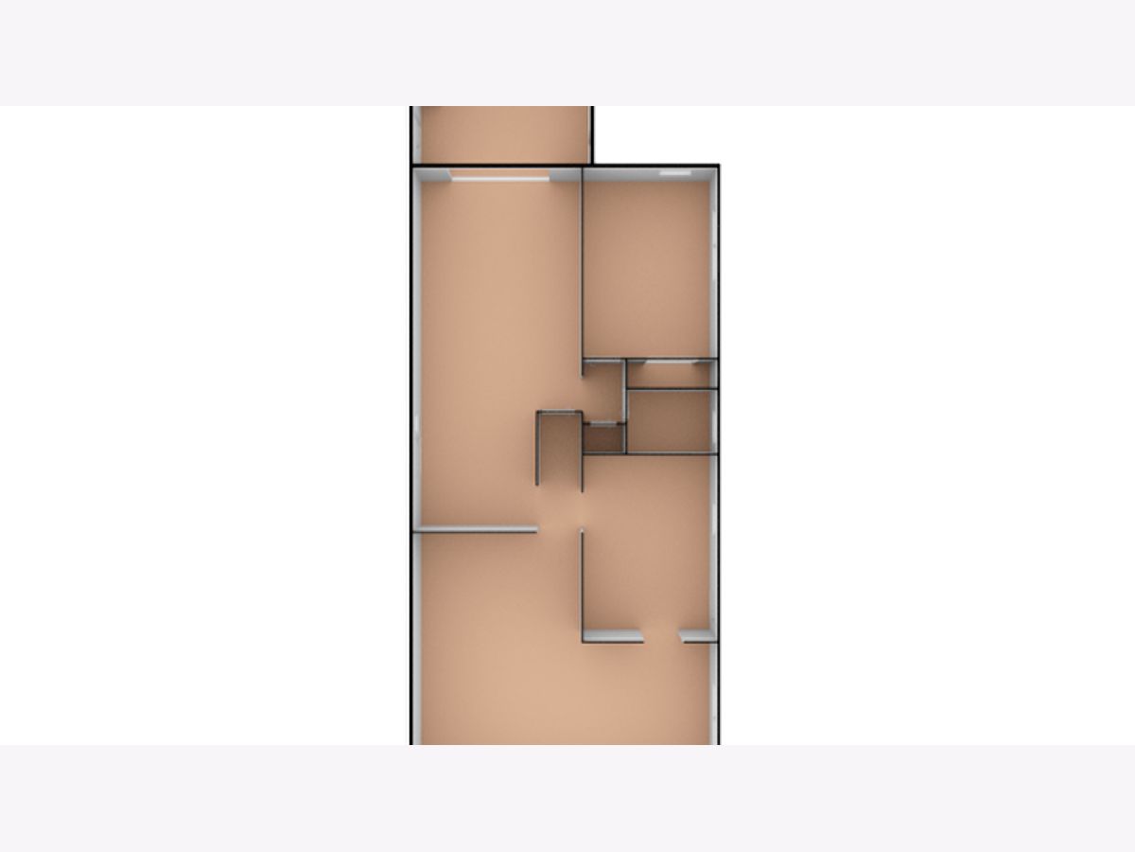
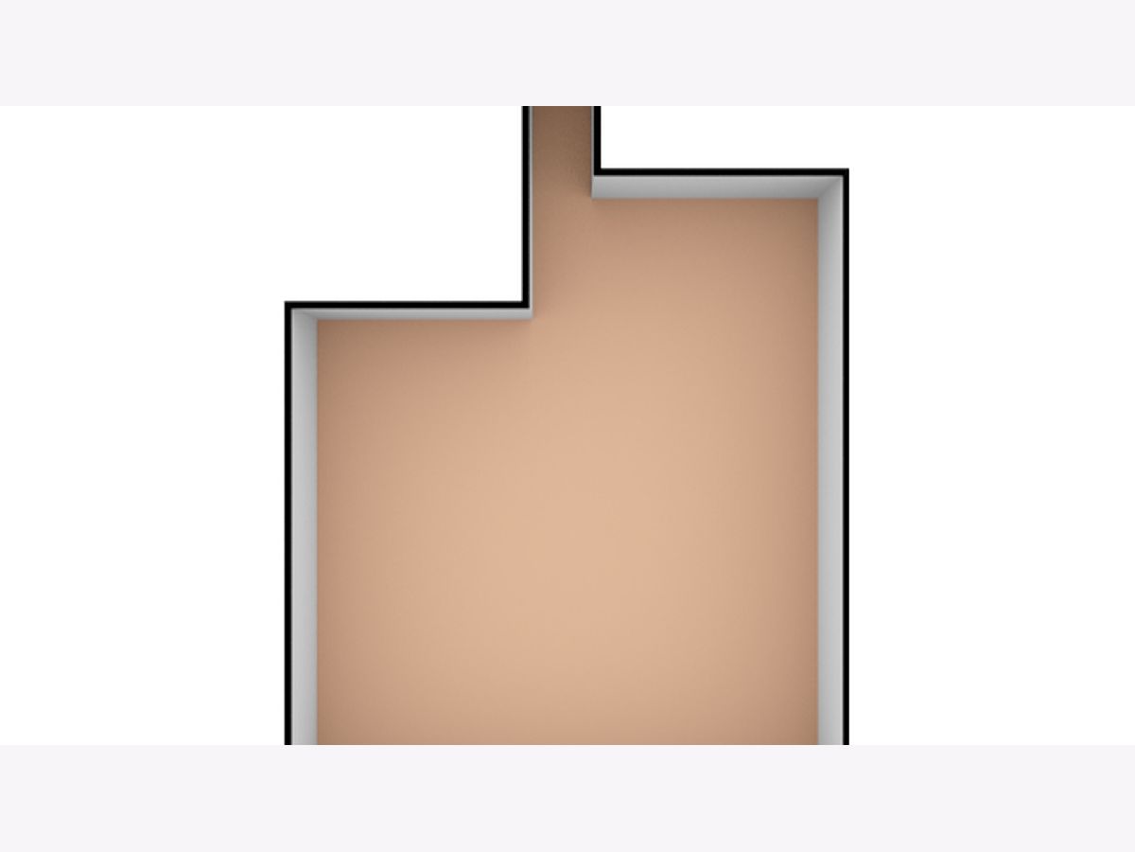
Room Specifics
Total Bedrooms: 4
Bedrooms Above Ground: 4
Bedrooms Below Ground: 0
Dimensions: —
Floor Type: —
Dimensions: —
Floor Type: —
Dimensions: —
Floor Type: —
Full Bathrooms: 2
Bathroom Amenities: Double Sink
Bathroom in Basement: 0
Rooms: —
Basement Description: Partially Finished
Other Specifics
| 2 | |
| — | |
| Concrete,Side Drive | |
| — | |
| — | |
| 50 X 100 | |
| — | |
| — | |
| — | |
| — | |
| Not in DB | |
| — | |
| — | |
| — | |
| — |
Tax History
| Year | Property Taxes |
|---|---|
| 2022 | $1,607 |
| 2023 | $1,557 |
Contact Agent
Nearby Similar Homes
Nearby Sold Comparables
Contact Agent
Listing Provided By
Dream Town Real Estate

