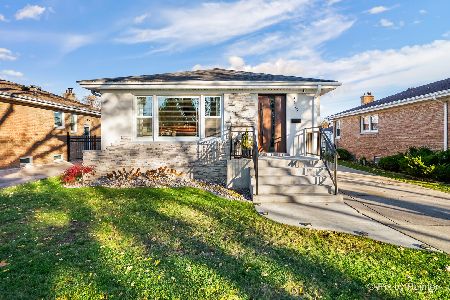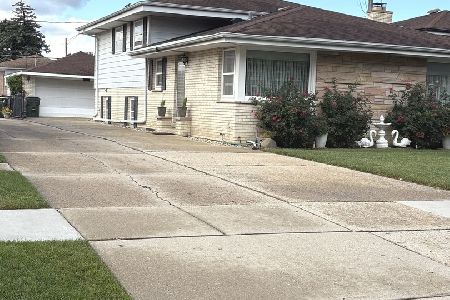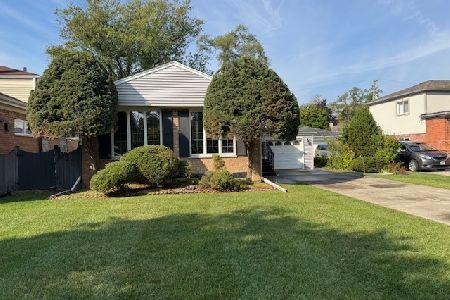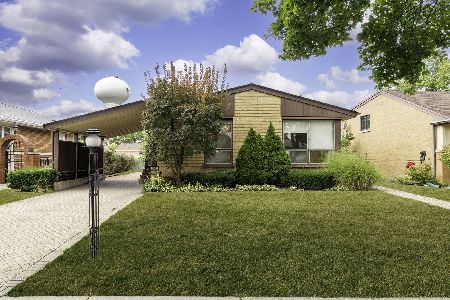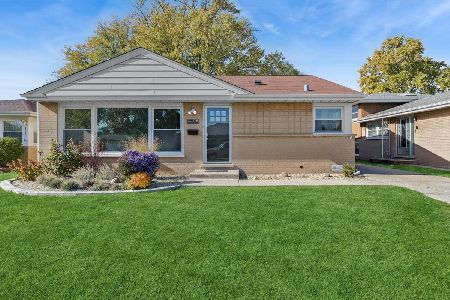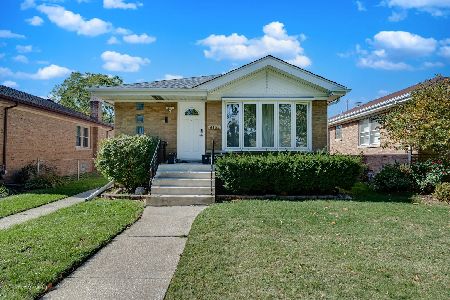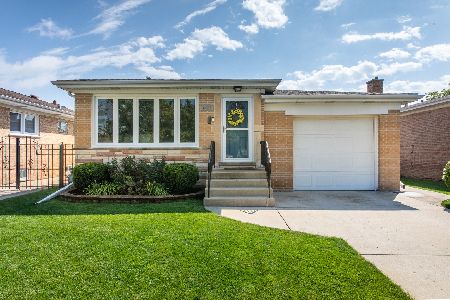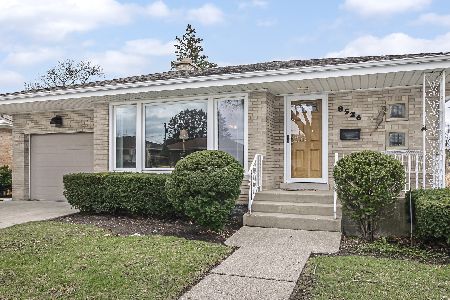8531 Ozanam Avenue, Niles, Illinois 60714
$395,000
|
Sold
|
|
| Status: | Closed |
| Sqft: | 1,300 |
| Cost/Sqft: | $307 |
| Beds: | 3 |
| Baths: | 2 |
| Year Built: | 1961 |
| Property Taxes: | $5,240 |
| Days On Market: | 2140 |
| Lot Size: | 0,14 |
Description
This is the home you have been waiting for. Nothing to do but move in. Whether you are downsizing or upsizing this home is HGTV picture perfect. Over 2,400 sq feet of living space! The home has been meticulously Updated & Upgraded throughout. No expense was spared. New kitchen with SS appliances, granite, 42" white cabinets, island and eating area. Hardwood floors throughout 1st floor. New baths, NEW basement with full bath, separate wet bar area with granite & white cabinetry, wine fridge, large recreation room and private office/playroom. Enjoy entertaining inside and out! Brick paver patio. Some highlights include: Boiler 2018, New Windows, PVC Plumbing, Copper Water Lines, New Sub pumps. W/D 2018. Attic Foam Insulation 2016. Walk to playgrounds, schools, transportation, shopping and of course, the Niles Free Bus!
Property Specifics
| Single Family | |
| — | |
| Ranch | |
| 1961 | |
| Full | |
| — | |
| No | |
| 0.14 |
| Cook | |
| Grennan Heights | |
| — / Not Applicable | |
| None | |
| Public | |
| Public Sewer | |
| 10608721 | |
| 09241090650000 |
Nearby Schools
| NAME: | DISTRICT: | DISTANCE: | |
|---|---|---|---|
|
Grade School
Nelson Elementary School |
63 | — | |
|
Middle School
Gemini Junior High School |
63 | Not in DB | |
|
High School
Maine East High School |
207 | Not in DB | |
Property History
| DATE: | EVENT: | PRICE: | SOURCE: |
|---|---|---|---|
| 31 Aug, 2009 | Sold | $300,000 | MRED MLS |
| 27 Jul, 2009 | Under contract | $314,900 | MRED MLS |
| 13 Jul, 2009 | Listed for sale | $314,900 | MRED MLS |
| 13 Mar, 2020 | Sold | $395,000 | MRED MLS |
| 3 Feb, 2020 | Under contract | $399,000 | MRED MLS |
| 13 Jan, 2020 | Listed for sale | $399,000 | MRED MLS |
| 4 Oct, 2023 | Sold | $453,000 | MRED MLS |
| 25 Aug, 2023 | Under contract | $450,000 | MRED MLS |
| 19 Aug, 2023 | Listed for sale | $450,000 | MRED MLS |
Room Specifics
Total Bedrooms: 3
Bedrooms Above Ground: 3
Bedrooms Below Ground: 0
Dimensions: —
Floor Type: Hardwood
Dimensions: —
Floor Type: Hardwood
Full Bathrooms: 2
Bathroom Amenities: Double Sink
Bathroom in Basement: 1
Rooms: Office,Recreation Room
Basement Description: Finished
Other Specifics
| 1 | |
| Concrete Perimeter | |
| — | |
| Brick Paver Patio, Storms/Screens | |
| — | |
| 40X150 | |
| Unfinished | |
| None | |
| Bar-Wet, Hardwood Floors, First Floor Bedroom, First Floor Full Bath | |
| Range, Microwave, Dishwasher, Refrigerator, Bar Fridge, Washer, Dryer, Stainless Steel Appliance(s) | |
| Not in DB | |
| Park, Curbs, Sidewalks, Street Lights, Street Paved | |
| — | |
| — | |
| Electric, Decorative |
Tax History
| Year | Property Taxes |
|---|---|
| 2009 | $2,875 |
| 2020 | $5,240 |
| 2023 | $6,352 |
Contact Agent
Nearby Similar Homes
Nearby Sold Comparables
Contact Agent
Listing Provided By
Berkshire Hathaway HomeServices Chicago

