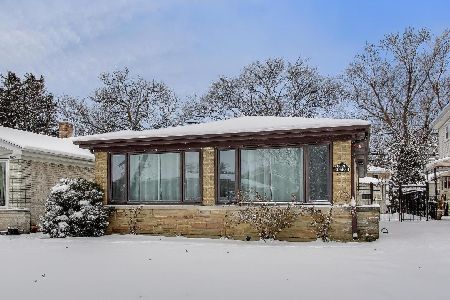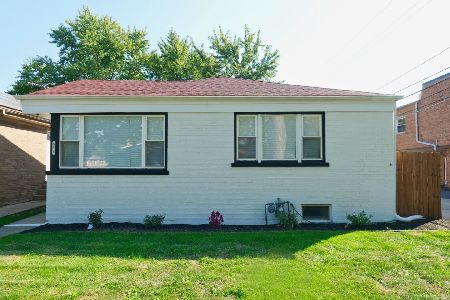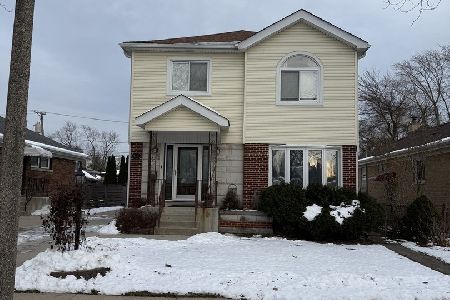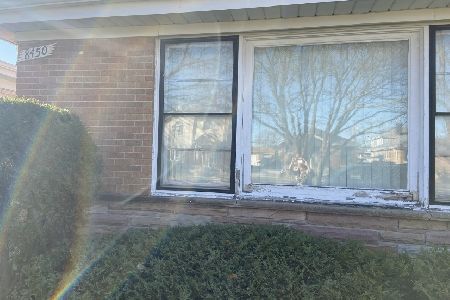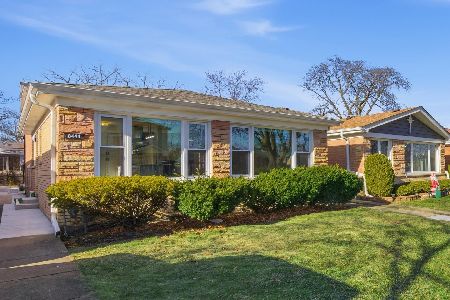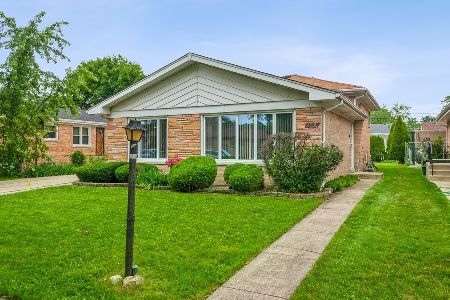8532 Christiana Avenue, Skokie, Illinois 60076
$421,000
|
Sold
|
|
| Status: | Closed |
| Sqft: | 1,704 |
| Cost/Sqft: | $246 |
| Beds: | 3 |
| Baths: | 2 |
| Year Built: | 1952 |
| Property Taxes: | $8,368 |
| Days On Market: | 1563 |
| Lot Size: | 0,00 |
Description
Charming residence beautifully updated!! Entire home is filled with natural light! Updated custom kitchen great for hosting! Large inviting family room with built-in fireplace perfect for movie nights! Lots of upgrades throughout, hardwood flooring, high efficiency windows, Roof/gutters/downspouts replaced 2017, furnace 2016, hot water tank 2018, professionally painted 2021!! Basement is clean and open with a shower, rough plumbing ready for full bath. Private courtyard oasis along with a large backyard! Nothing to do but enjoy this amazing home!!
Property Specifics
| Single Family | |
| — | |
| — | |
| 1952 | |
| Partial | |
| — | |
| No | |
| — |
| Cook | |
| — | |
| — / Not Applicable | |
| None | |
| Public | |
| Public Sewer | |
| 11248765 | |
| 10232170670000 |
Nearby Schools
| NAME: | DISTRICT: | DISTANCE: | |
|---|---|---|---|
|
Grade School
John Middleton Elementary School |
73.5 | — | |
|
Middle School
Oliver Mccracken Middle School |
73.5 | Not in DB | |
|
High School
Niles North High School |
219 | Not in DB | |
Property History
| DATE: | EVENT: | PRICE: | SOURCE: |
|---|---|---|---|
| 14 Dec, 2021 | Sold | $421,000 | MRED MLS |
| 20 Oct, 2021 | Under contract | $419,900 | MRED MLS |
| 18 Oct, 2021 | Listed for sale | $419,900 | MRED MLS |













Room Specifics
Total Bedrooms: 3
Bedrooms Above Ground: 3
Bedrooms Below Ground: 0
Dimensions: —
Floor Type: Carpet
Dimensions: —
Floor Type: Carpet
Full Bathrooms: 2
Bathroom Amenities: —
Bathroom in Basement: 0
Rooms: Foyer
Basement Description: Unfinished
Other Specifics
| — | |
| — | |
| — | |
| — | |
| — | |
| 123 X 60 | |
| — | |
| None | |
| — | |
| — | |
| Not in DB | |
| — | |
| — | |
| — | |
| — |
Tax History
| Year | Property Taxes |
|---|---|
| 2021 | $8,368 |
Contact Agent
Nearby Similar Homes
Nearby Sold Comparables
Contact Agent
Listing Provided By
Envision Real Estate & Management Co.

