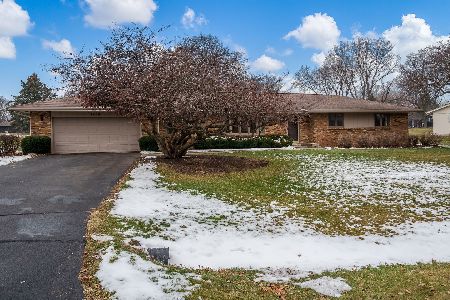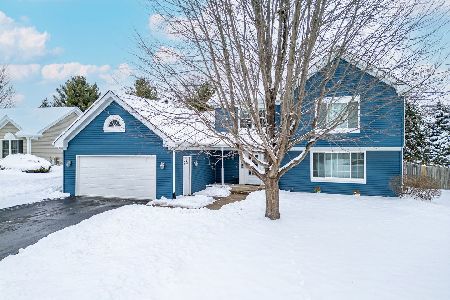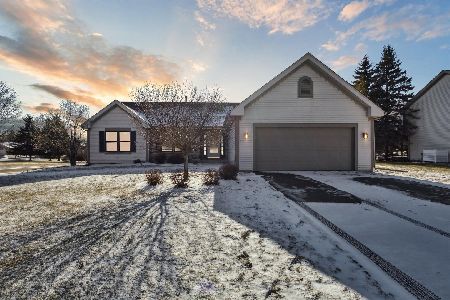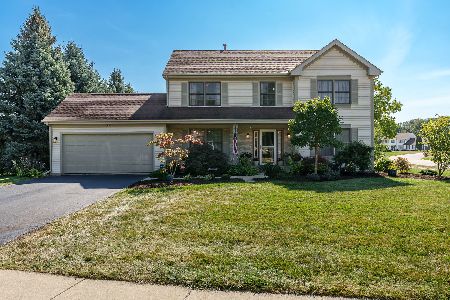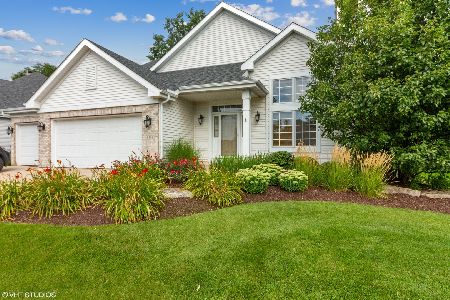8532 Suffolk Drive, Rockford, Illinois 61108
$331,000
|
Sold
|
|
| Status: | Closed |
| Sqft: | 4,101 |
| Cost/Sqft: | $76 |
| Beds: | 3 |
| Baths: | 3 |
| Year Built: | 1997 |
| Property Taxes: | $8,895 |
| Days On Market: | 1708 |
| Lot Size: | 0,40 |
Description
This is the one you've been waiting for! Convenient location to the interstate and all the amenities you've been looking for. On the main floor enjoy tile and hardwood throughout, a formal dining room, upgraded kitchen w/ stainless steel appliances, family room w/ tall vaulted ceiling and cat walk, main floor bedroom w/ in-suite and large walk-in closet, and main floor laundry. Upstairs you'll find new carpet throughout, two additional bedrooms, full bathroom w/ double vanity, and huge bonus room. The finished basement wows with another full bathroom, tons of rec space, and kitchenette.
Property Specifics
| Single Family | |
| — | |
| — | |
| 1997 | |
| Full | |
| — | |
| No | |
| 0.4 |
| Winnebago | |
| — | |
| — / Not Applicable | |
| None | |
| Public | |
| Public Sewer | |
| 11091487 | |
| 1236204003 |
Nearby Schools
| NAME: | DISTRICT: | DISTANCE: | |
|---|---|---|---|
|
Grade School
Cherry Valley Elementary School |
205 | — | |
|
Middle School
Eisenhower Middle School |
205 | Not in DB | |
|
High School
Guilford High School |
205 | Not in DB | |
Property History
| DATE: | EVENT: | PRICE: | SOURCE: |
|---|---|---|---|
| 6 Jul, 2021 | Sold | $331,000 | MRED MLS |
| 21 May, 2021 | Under contract | $310,000 | MRED MLS |
| 18 May, 2021 | Listed for sale | $310,000 | MRED MLS |
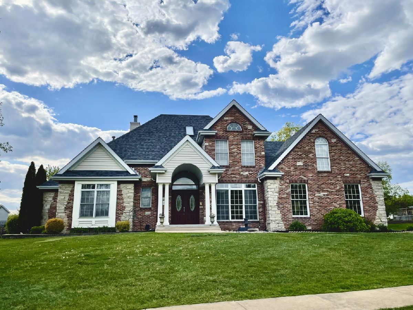
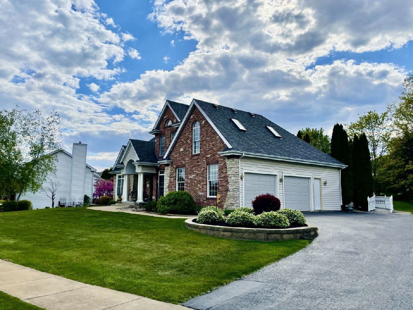
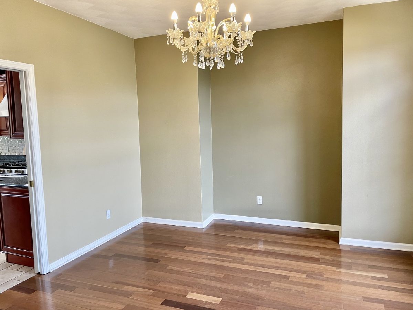
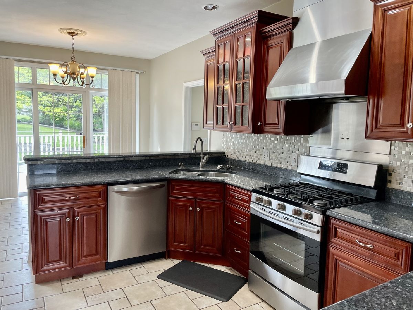
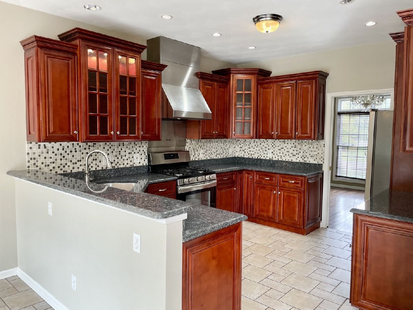
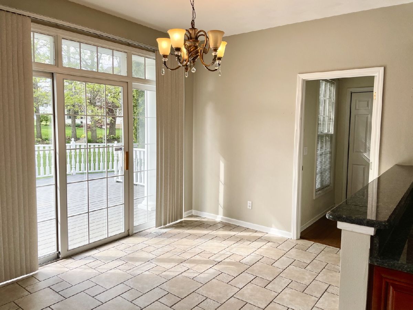
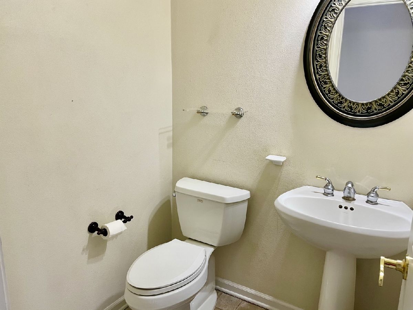
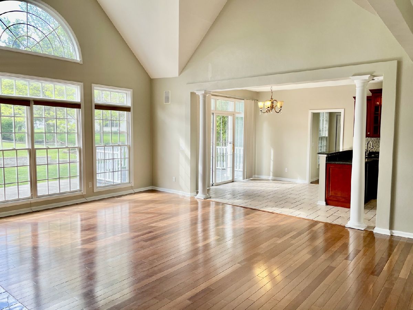
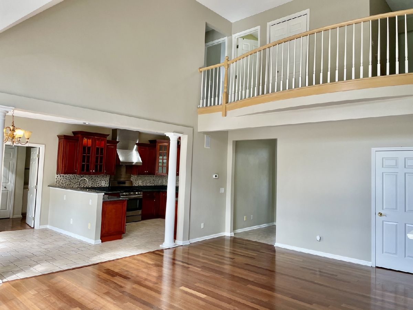
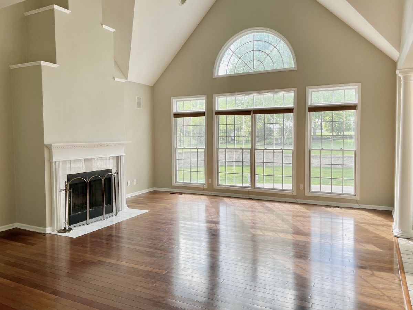
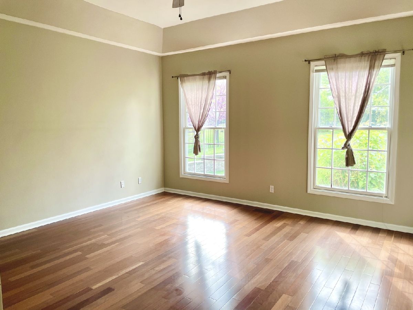
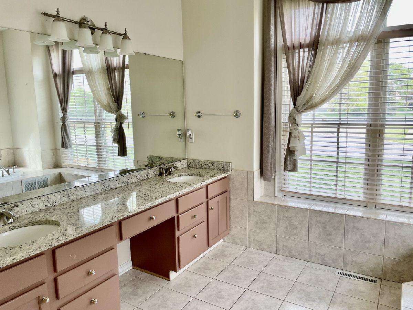
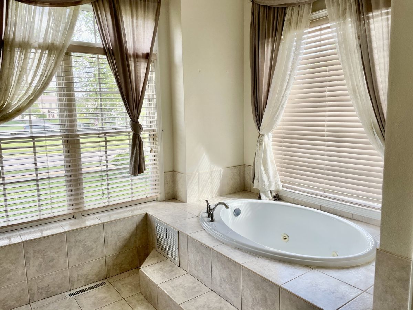
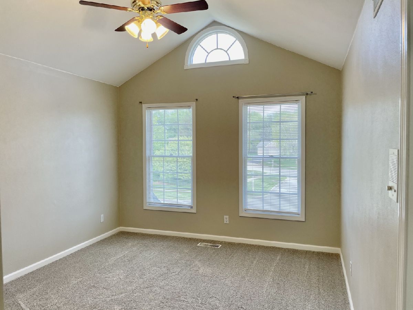
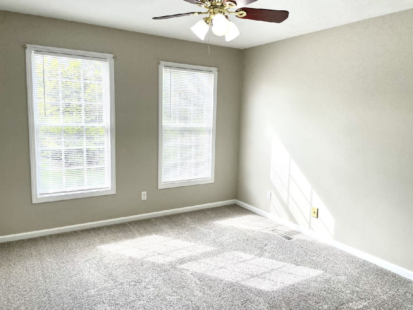
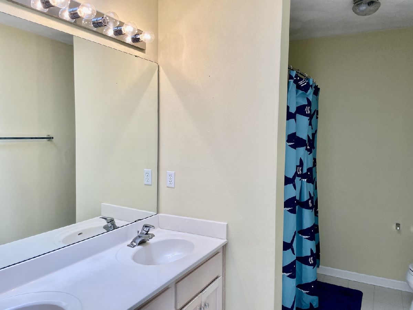
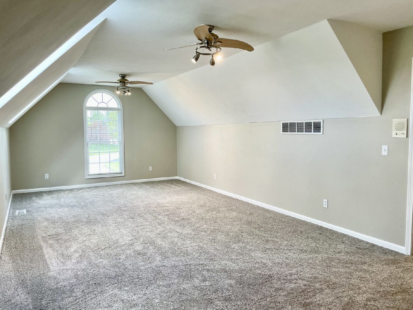
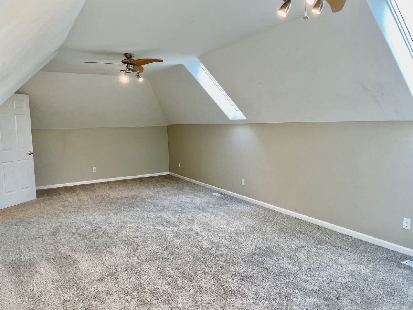
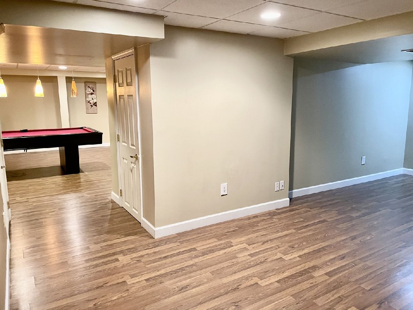
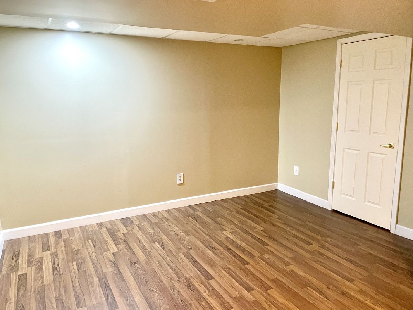
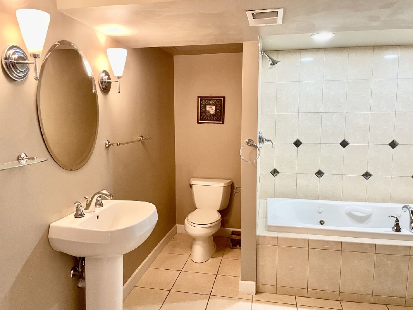
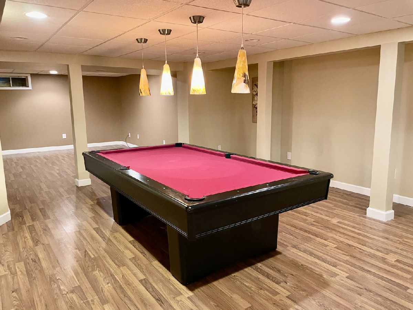
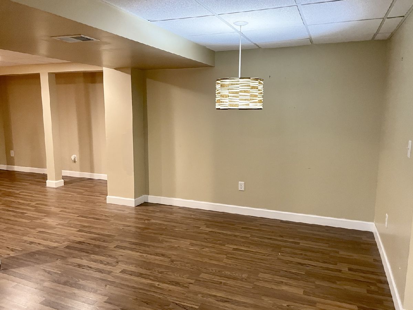
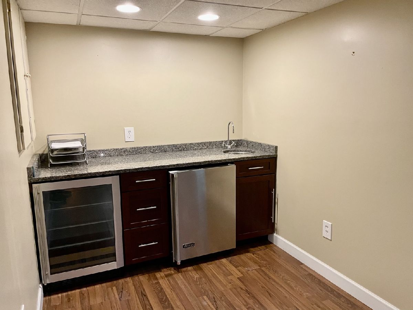
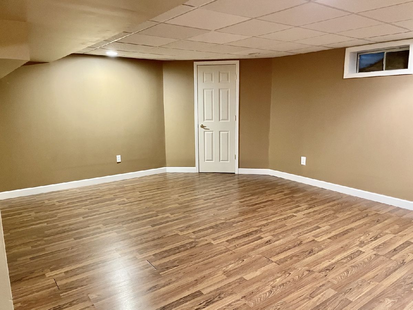
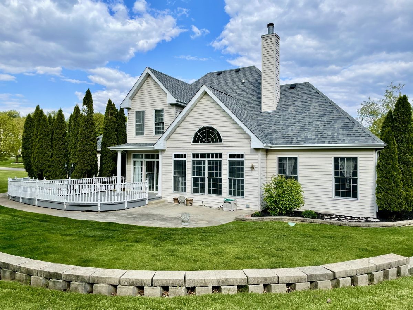
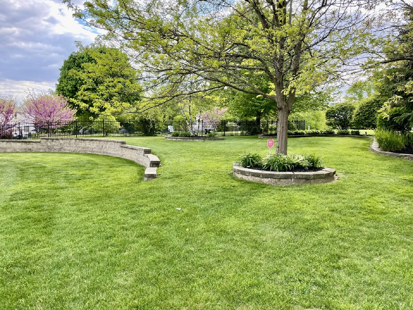
Room Specifics
Total Bedrooms: 3
Bedrooms Above Ground: 3
Bedrooms Below Ground: 0
Dimensions: —
Floor Type: —
Dimensions: —
Floor Type: —
Full Bathrooms: 3
Bathroom Amenities: —
Bathroom in Basement: 1
Rooms: No additional rooms
Basement Description: Finished
Other Specifics
| 2 | |
| — | |
| — | |
| — | |
| — | |
| 142X182X19X196 | |
| — | |
| Full | |
| — | |
| — | |
| Not in DB | |
| — | |
| — | |
| — | |
| — |
Tax History
| Year | Property Taxes |
|---|---|
| 2021 | $8,895 |
Contact Agent
Nearby Similar Homes
Nearby Sold Comparables
Contact Agent
Listing Provided By
Keller Williams Realty Signature


