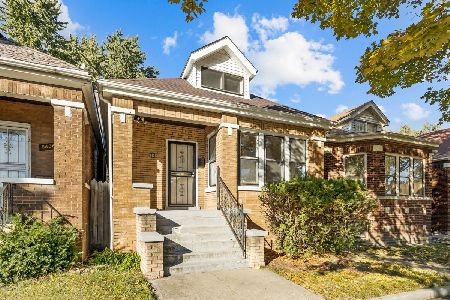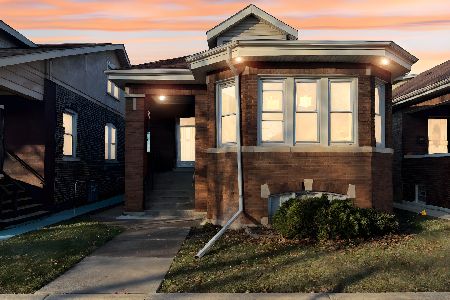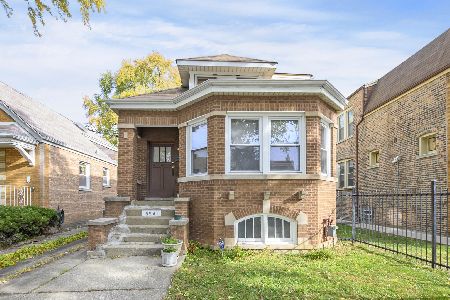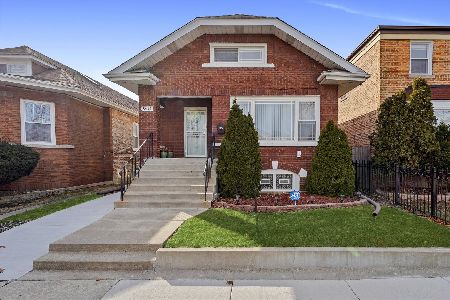8534 Laflin Street, Auburn Gresham, Chicago, Illinois 60620
$192,000
|
Sold
|
|
| Status: | Closed |
| Sqft: | 2,200 |
| Cost/Sqft: | $89 |
| Beds: | 3 |
| Baths: | 3 |
| Year Built: | 1915 |
| Property Taxes: | $2,568 |
| Days On Market: | 2827 |
| Lot Size: | 0,00 |
Description
Incredible custom rehab nestled on quiet block in Auburn Gresham. Totally new layout with open floor design and custom tray ceilings. Huge living room/dining room, new staircase. Gourmet kitchen with 42" maple cabinets, granite countertops, designer tile and glass back spash, rear breakfast nook, and built in stainless steel appliances. 3 new baths, jacuzzi, vessel bowl sinks, and custom multi-head shower. Stunning lower level man cave, recessed lighting and hardwood floors throughout. Newer plumbing, electrical, HVAC, roof, and garage. 2nd floor master bedroom suite with den area. Nearly 2,200 SF of amazing living space. Don't miss out.
Property Specifics
| Single Family | |
| — | |
| Bungalow | |
| 1915 | |
| Full | |
| — | |
| No | |
| — |
| Cook | |
| — | |
| 0 / Not Applicable | |
| None | |
| Lake Michigan | |
| Sewer-Storm | |
| 09855826 | |
| 20323160310000 |
Property History
| DATE: | EVENT: | PRICE: | SOURCE: |
|---|---|---|---|
| 20 May, 2011 | Sold | $44,000 | MRED MLS |
| 22 Mar, 2011 | Under contract | $50,000 | MRED MLS |
| 4 Mar, 2011 | Listed for sale | $50,000 | MRED MLS |
| 16 May, 2012 | Sold | $165,000 | MRED MLS |
| 18 Mar, 2012 | Under contract | $167,500 | MRED MLS |
| — | Last price change | $169,900 | MRED MLS |
| 7 Oct, 2011 | Listed for sale | $174,900 | MRED MLS |
| 6 Apr, 2018 | Sold | $192,000 | MRED MLS |
| 5 Mar, 2018 | Under contract | $194,900 | MRED MLS |
| 13 Feb, 2018 | Listed for sale | $194,900 | MRED MLS |
| 20 Apr, 2022 | Sold | $264,000 | MRED MLS |
| 15 Mar, 2022 | Under contract | $245,000 | MRED MLS |
| 6 Mar, 2022 | Listed for sale | $245,000 | MRED MLS |
Room Specifics
Total Bedrooms: 4
Bedrooms Above Ground: 3
Bedrooms Below Ground: 1
Dimensions: —
Floor Type: Hardwood
Dimensions: —
Floor Type: Hardwood
Dimensions: —
Floor Type: Ceramic Tile
Full Bathrooms: 3
Bathroom Amenities: Whirlpool,Double Sink
Bathroom in Basement: 1
Rooms: Office,Utility Room-Lower Level
Basement Description: Finished
Other Specifics
| 2 | |
| Concrete Perimeter | |
| — | |
| Deck, Porch | |
| — | |
| 35X125 | |
| Finished | |
| Full | |
| Hardwood Floors, First Floor Bedroom, First Floor Full Bath | |
| Range, Microwave, Dishwasher, Refrigerator, Washer, Dryer, Stainless Steel Appliance(s) | |
| Not in DB | |
| Sidewalks, Street Lights, Street Paved | |
| — | |
| — | |
| — |
Tax History
| Year | Property Taxes |
|---|---|
| 2011 | $1,366 |
| 2012 | $1,557 |
| 2018 | $2,568 |
| 2022 | $1,779 |
Contact Agent
Nearby Similar Homes
Nearby Sold Comparables
Contact Agent
Listing Provided By
Keller Williams Preferred Rlty










