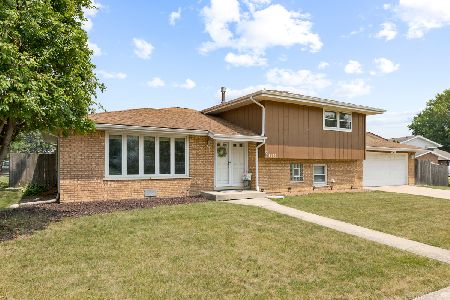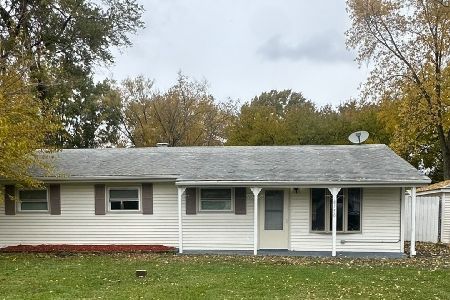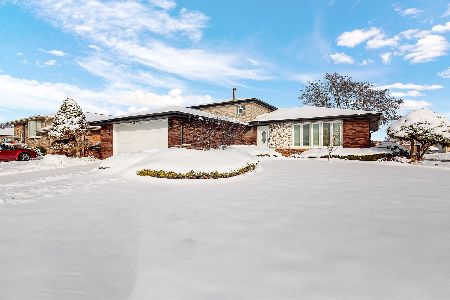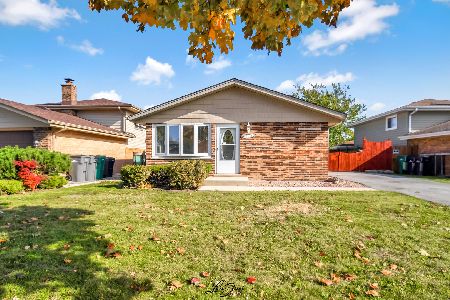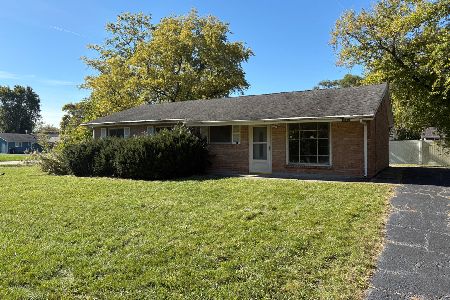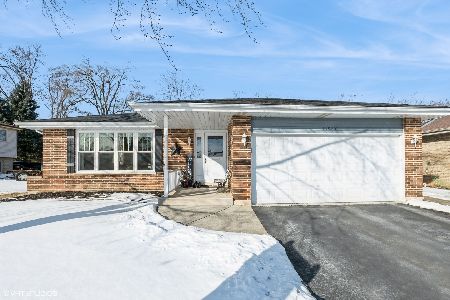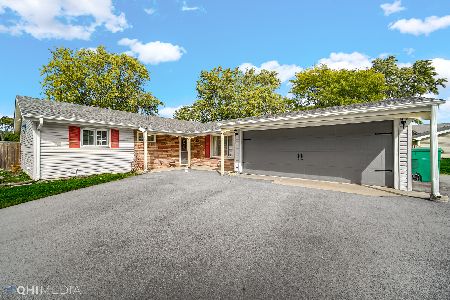8536 169th Street, Tinley Park, Illinois 60487
$382,000
|
Sold
|
|
| Status: | Closed |
| Sqft: | 1,303 |
| Cost/Sqft: | $290 |
| Beds: | 3 |
| Baths: | 2 |
| Year Built: | 1979 |
| Property Taxes: | $7,327 |
| Days On Market: | 1463 |
| Lot Size: | 0,21 |
Description
STUNNING 3 bed, 2 bath Split-level home with a finished sub-basement. This Split-level has been uniquely redesigned with it's attention grabbing open concept, vaulted ceilings and gorgeous wood beams. The space is great for family living and entertaining. Hardwood floors and white trim throughout the main level. The updated kitchen has espresso cabinets/island with a breakfast bar, granite counter tops and SS appliances (Bosh dishwasher-2019). The lower level has a spacious family room with a newly installed electric fireplace (2020). Complete with a full bath, large laundry room that offers cabinetry & storage, new W/D (2021) & access to the attached garage (electrical sub panel installed). The newly finished sub basement has been fully waterproofed (2017) and is a great additional space for your office, playroom, exercise room, etc. New vinyl plank flooring (2022) and additional storage with access to the crawl. The 2nd level features a full bath, master bed with a large walk-in closet equipped with organizers and a very comfortable 2nd & 3rd bedroom. Additional updates include: fresh paint throughout entire home (2022), new roof (2020), A/C (2020), HWH (2019), septic pump ejector (2022), Arlo camera security system installed throughout the exterior, new light fixtures and smart lighting installed, new deck (15x25ft) with wired mosquito system and 6ft privacy fence. The home has been exceptionally cared for with attention to detail, the list goes on and on!! The neighborhood has great schools & community amenities. Come see it today!
Property Specifics
| Single Family | |
| — | |
| — | |
| 1979 | |
| — | |
| — | |
| No | |
| 0.21 |
| Cook | |
| Meadow Park | |
| 0 / Not Applicable | |
| — | |
| — | |
| — | |
| 11309749 | |
| 27261160010000 |
Nearby Schools
| NAME: | DISTRICT: | DISTANCE: | |
|---|---|---|---|
|
Grade School
Christa Mcauliffe School |
140 | — | |
|
Middle School
Virgil I Grissom Middle School |
140 | Not in DB | |
|
High School
Victor J Andrew High School |
230 | Not in DB | |
Property History
| DATE: | EVENT: | PRICE: | SOURCE: |
|---|---|---|---|
| 7 Mar, 2022 | Sold | $382,000 | MRED MLS |
| 3 Feb, 2022 | Under contract | $378,500 | MRED MLS |
| 28 Jan, 2022 | Listed for sale | $378,500 | MRED MLS |
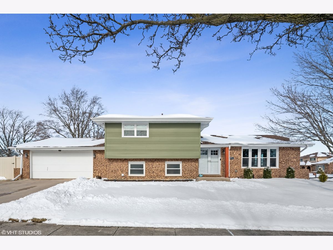
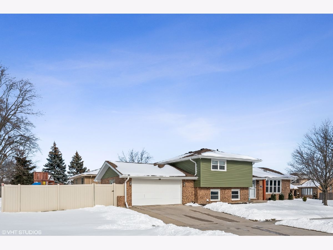
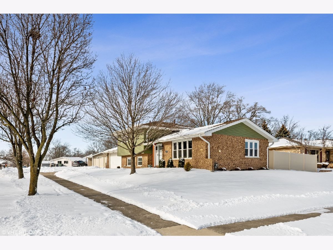
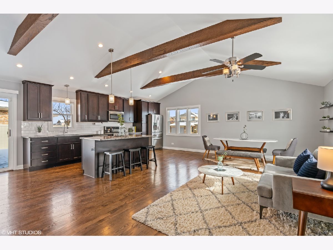
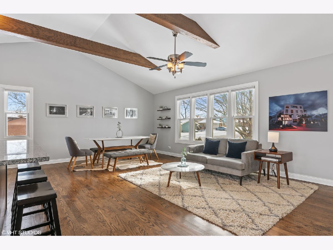
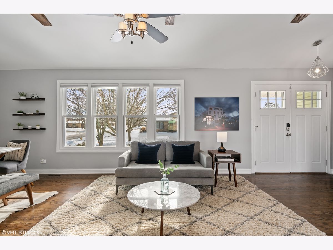
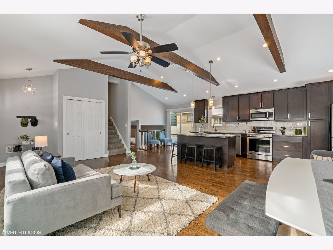
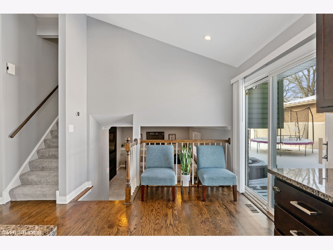
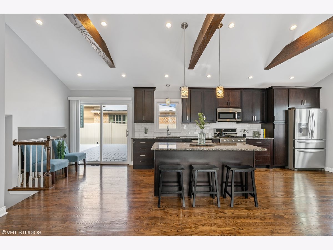
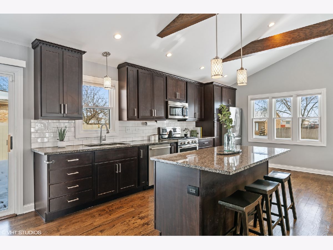
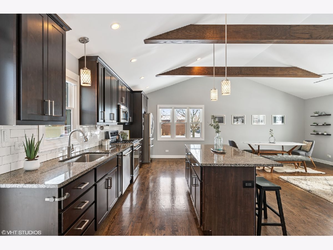
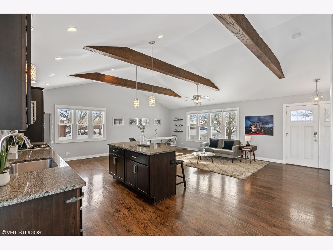
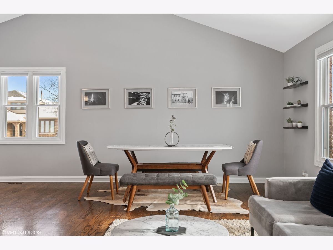
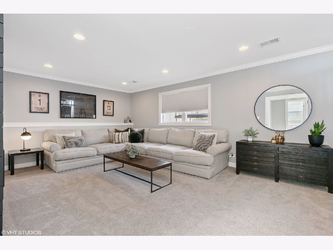
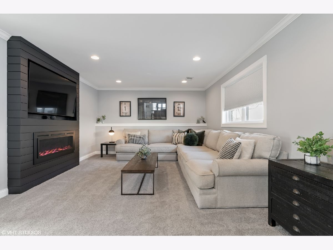
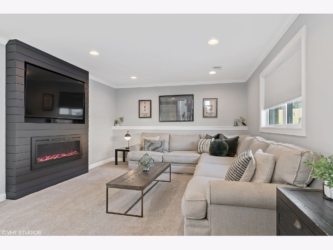
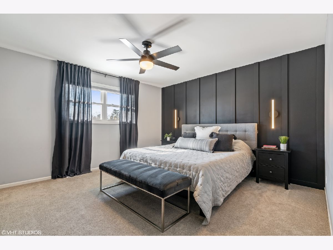
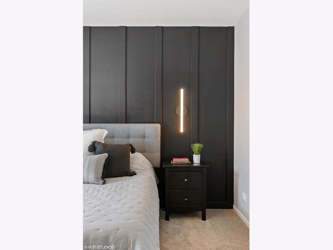
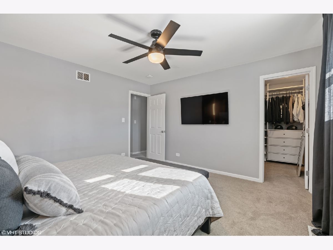
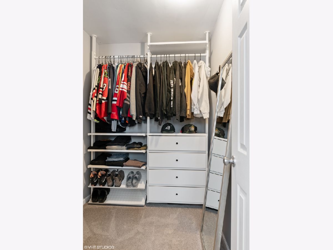
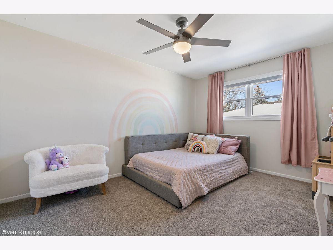
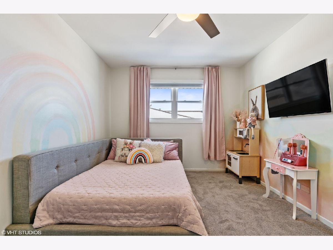
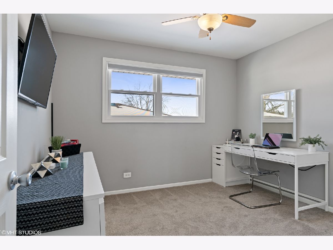
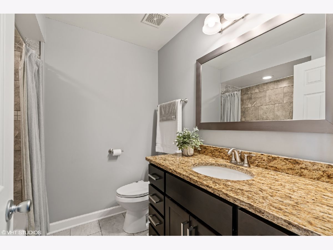
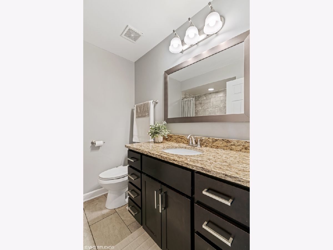
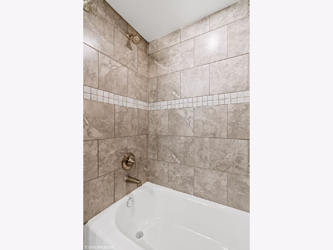
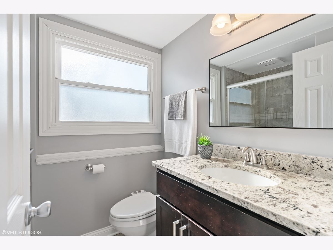
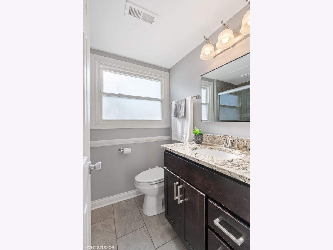
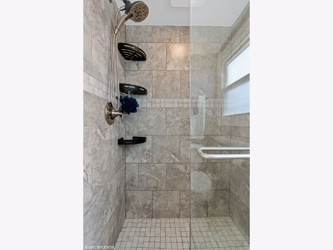
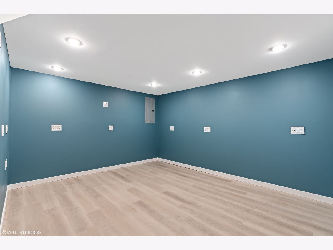
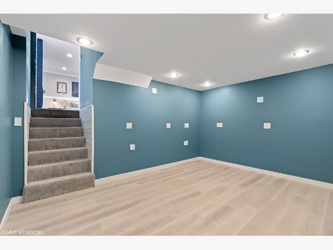
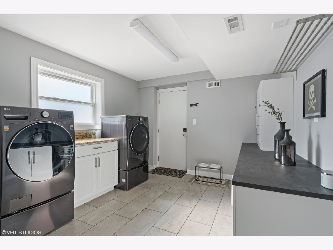
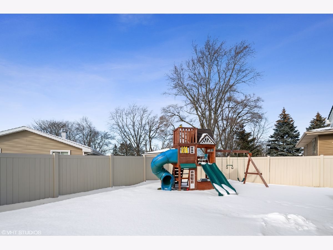
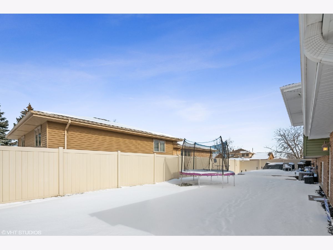
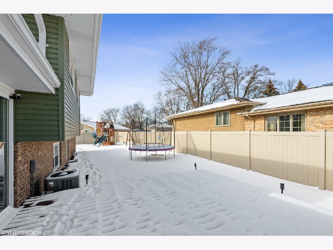
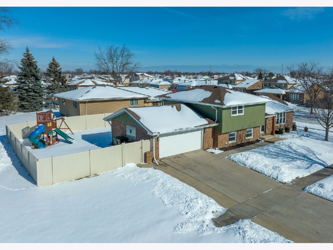
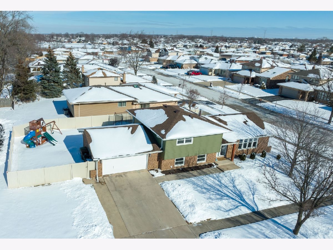
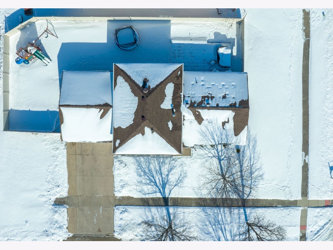
Room Specifics
Total Bedrooms: 3
Bedrooms Above Ground: 3
Bedrooms Below Ground: 0
Dimensions: —
Floor Type: —
Dimensions: —
Floor Type: —
Full Bathrooms: 2
Bathroom Amenities: —
Bathroom in Basement: 0
Rooms: —
Basement Description: Partially Finished,Crawl
Other Specifics
| 2 | |
| — | |
| Concrete | |
| — | |
| — | |
| 80X127X78X127 | |
| — | |
| — | |
| — | |
| — | |
| Not in DB | |
| — | |
| — | |
| — | |
| — |
Tax History
| Year | Property Taxes |
|---|---|
| 2022 | $7,327 |
Contact Agent
Nearby Similar Homes
Nearby Sold Comparables
Contact Agent
Listing Provided By
Baird & Warner

