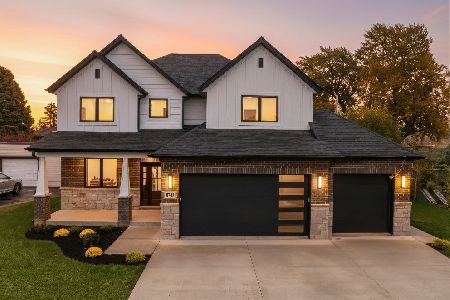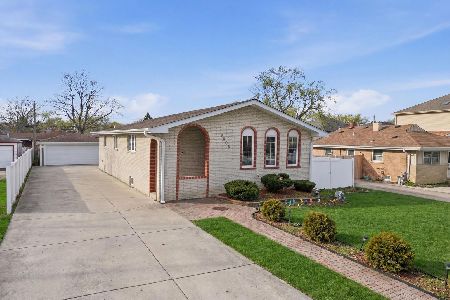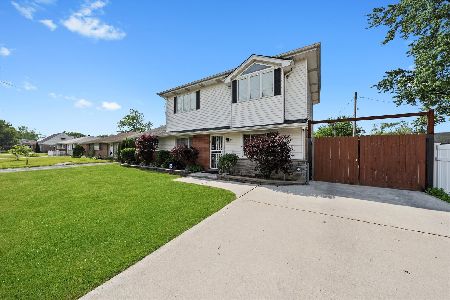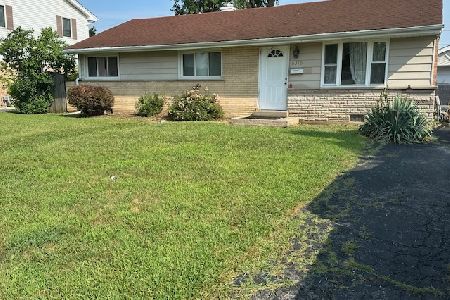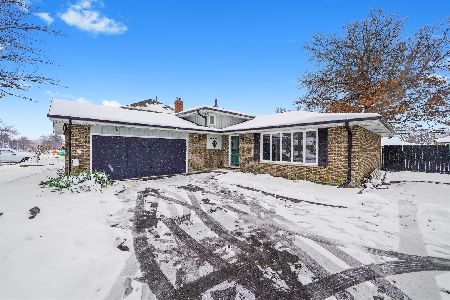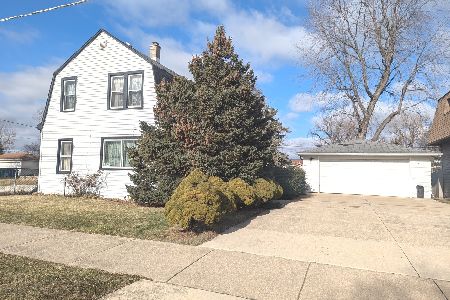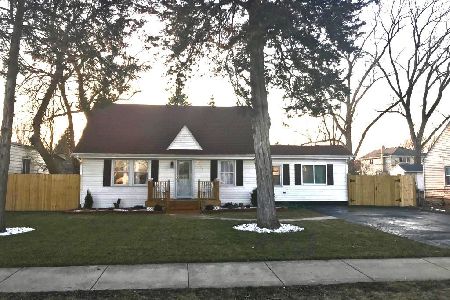8536 Mcvicker Avenue, Burbank, Illinois 60459
$150,000
|
Sold
|
|
| Status: | Closed |
| Sqft: | 1,495 |
| Cost/Sqft: | $100 |
| Beds: | 3 |
| Baths: | 1 |
| Year Built: | 1948 |
| Property Taxes: | $4,144 |
| Days On Market: | 2349 |
| Lot Size: | 0,24 |
Description
"A" is for accommodating and affordable. Situated on just shy of 1/4 acre, lot should accommodate most outdoor pursuits (and a primary reason some prefer the suburbs) and 3 bedrooms should accommodate tax deduction dependents and/or stay over family or guests. Recently remodeled Kitchen with white cabinets & Granite countertop accentuates a sizable Eat-In Kitchen-Dinette. Affordable potential to develop to your desires and enhance equity with original attached garage partially converted with intentions of a Family room but never completed on the interior. Spacious lot should allow for a detached garage (check with village). Gas Forced Air furnace approx. 12 yrs. Circuit breaker electric & Central air. Stevenson park just 1 block away. A starter home you can grow with while staying on budget!
Property Specifics
| Single Family | |
| — | |
| Cape Cod | |
| 1948 | |
| None | |
| — | |
| No | |
| 0.24 |
| Cook | |
| — | |
| 0 / Not Applicable | |
| None | |
| Lake Michigan | |
| Public Sewer | |
| 10483485 | |
| 19323130200000 |
Nearby Schools
| NAME: | DISTRICT: | DISTANCE: | |
|---|---|---|---|
|
High School
Reavis High School |
220 | Not in DB | |
Property History
| DATE: | EVENT: | PRICE: | SOURCE: |
|---|---|---|---|
| 1 Jul, 2015 | Sold | $90,000 | MRED MLS |
| 23 Apr, 2015 | Under contract | $99,900 | MRED MLS |
| 30 Mar, 2015 | Listed for sale | $99,900 | MRED MLS |
| 8 Nov, 2019 | Sold | $150,000 | MRED MLS |
| 26 Aug, 2019 | Under contract | $149,900 | MRED MLS |
| 13 Aug, 2019 | Listed for sale | $149,900 | MRED MLS |
Room Specifics
Total Bedrooms: 3
Bedrooms Above Ground: 3
Bedrooms Below Ground: 0
Dimensions: —
Floor Type: Carpet
Dimensions: —
Floor Type: Carpet
Full Bathrooms: 1
Bathroom Amenities: —
Bathroom in Basement: 0
Rooms: No additional rooms
Basement Description: Slab
Other Specifics
| — | |
| — | |
| Asphalt,Side Drive | |
| — | |
| — | |
| 78 X 133 | |
| — | |
| None | |
| First Floor Bedroom, First Floor Laundry, First Floor Full Bath | |
| Range, Refrigerator, Washer, Dryer | |
| Not in DB | |
| Sidewalks, Street Lights, Street Paved | |
| — | |
| — | |
| — |
Tax History
| Year | Property Taxes |
|---|---|
| 2015 | $2,541 |
| 2019 | $4,144 |
Contact Agent
Nearby Similar Homes
Nearby Sold Comparables
Contact Agent
Listing Provided By
Archer Realty West

