8536 Sandalwood Drive, Darien, Illinois 60561
$400,000
|
Sold
|
|
| Status: | Closed |
| Sqft: | 2,100 |
| Cost/Sqft: | $190 |
| Beds: | 3 |
| Baths: | 3 |
| Year Built: | 1989 |
| Property Taxes: | $6,261 |
| Days On Market: | 1039 |
| Lot Size: | 0,00 |
Description
Welcome to this lovely 3 bedroom 3 bath townhouse, located in a sought-after community. The first thing you'll notice as you step inside is the beautiful hardwood flooring that runs throughout the main floor. The updated kitchen is perfect for cooking with large quartz countertops, newer appliances and plenty of cabinet space. A pantry closet offers additional storage space. The spacious living room has a vaulted ceiling and a beautiful floor to ceiling wood burning fireplace with a gas starter and sliders to patio. This home features two main floor bedrooms and full baths. The large primary has a full en-suite bathroom with double sinks, separate shower and deep tub. The second main floor bedroom can be used for an office or to welcome guests with another full bathroom updated for accessibility just across the hall. Upstairs you'll find a cozy loft family room area that is perfect for a home office or additional living space. The remaining bedroom is located upstairs with an en suite bathroom. The partial basement has a large deep area that can easily be finished and a spacious cement crawl space for storage. This townhouse also features a 2 car garage, adding convenience and additional storage. A first floor laundry room completes this exceptional home.This townhouse provides the perfect combination of space and convenience, and is move-in ready for you to call home. The great location tops off the long list of features with expressways, shopping and recreational facilities nearby. Don't miss out on the opportunity to make this stunning property your own.
Property Specifics
| Condos/Townhomes | |
| 2 | |
| — | |
| 1989 | |
| — | |
| AVALON | |
| No | |
| — |
| Du Page | |
| Water Tower Courts | |
| 280 / Monthly | |
| — | |
| — | |
| — | |
| 11747451 | |
| 0931412010 |
Nearby Schools
| NAME: | DISTRICT: | DISTANCE: | |
|---|---|---|---|
|
Grade School
Prairieview Elementary School |
66 | — | |
|
Middle School
Lakeview Junior High School |
66 | Not in DB | |
|
High School
South High School |
99 | Not in DB | |
Property History
| DATE: | EVENT: | PRICE: | SOURCE: |
|---|---|---|---|
| 25 May, 2023 | Sold | $400,000 | MRED MLS |
| 2 Apr, 2023 | Under contract | $399,900 | MRED MLS |
| 29 Mar, 2023 | Listed for sale | $399,900 | MRED MLS |

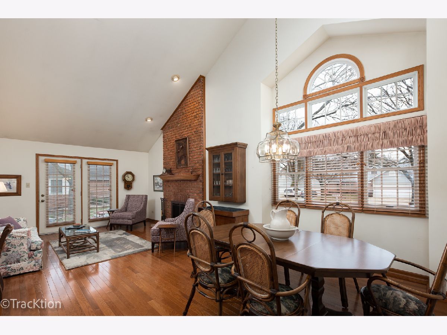
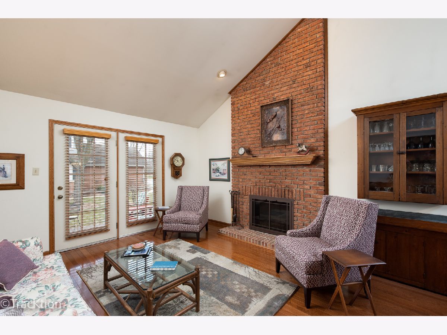
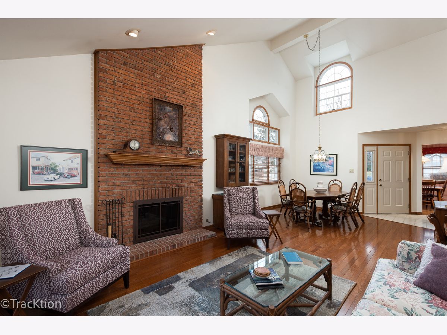
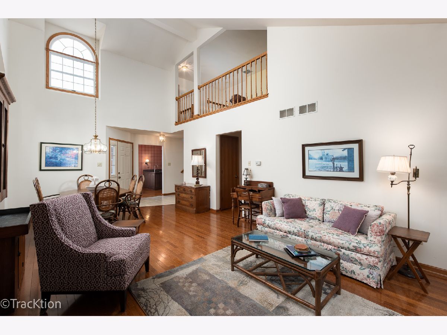
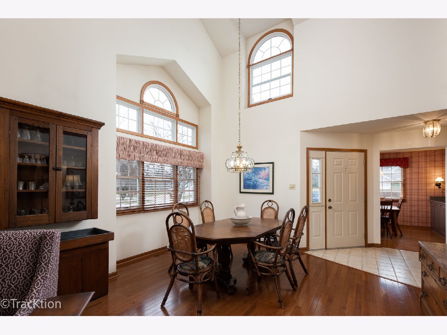
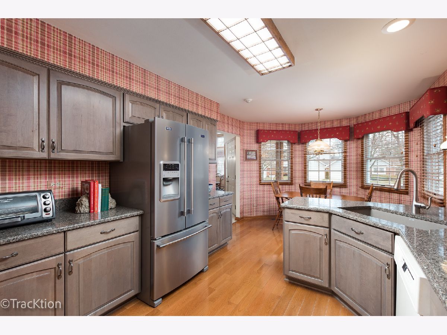
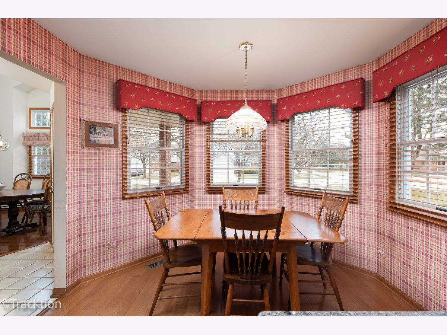
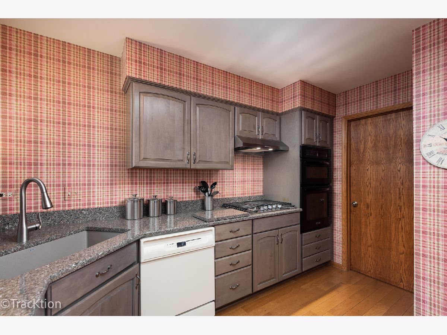
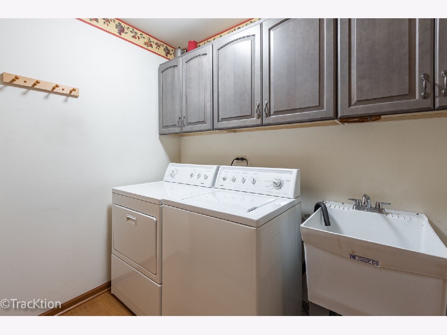
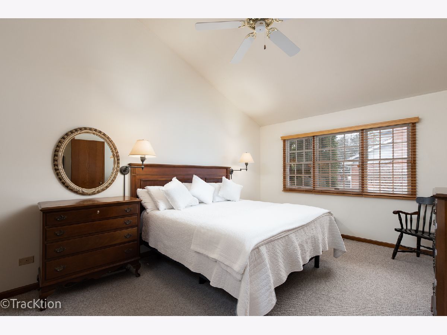
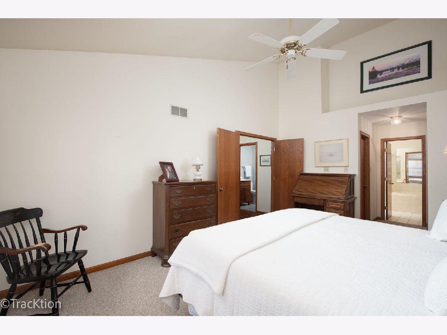
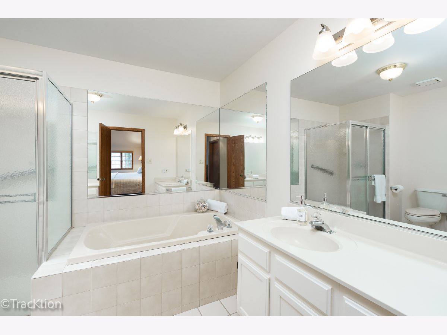
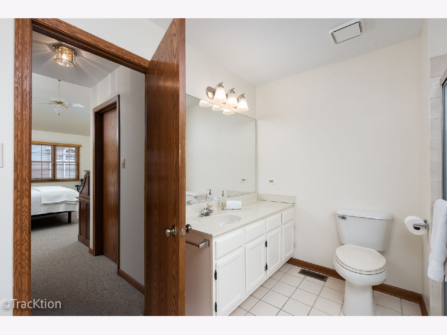
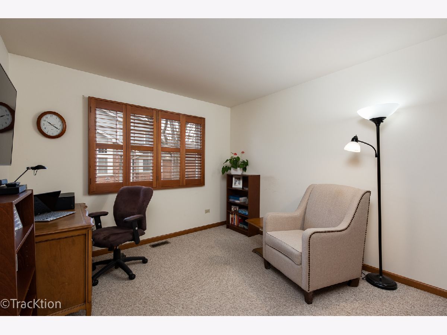
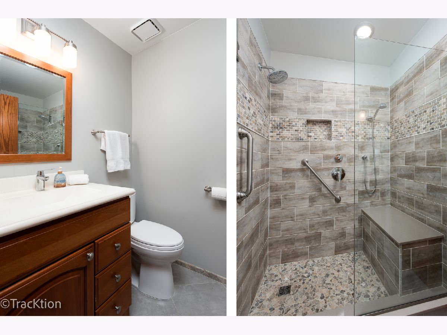
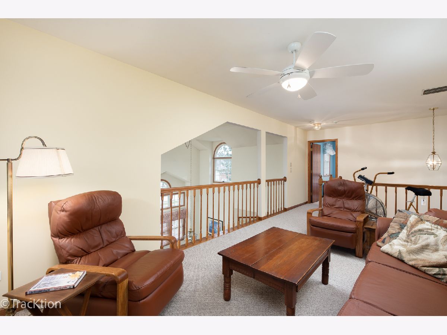
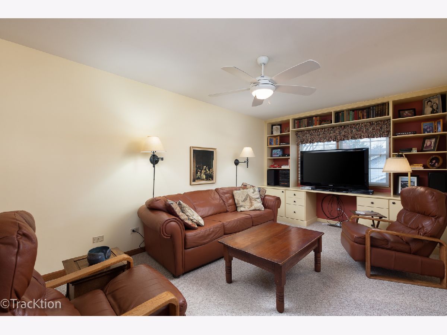
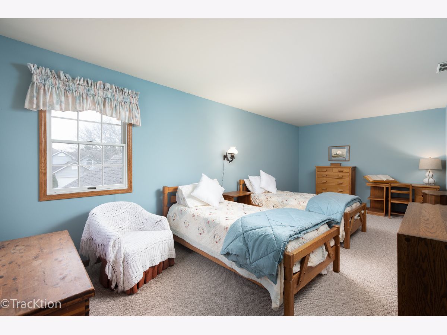
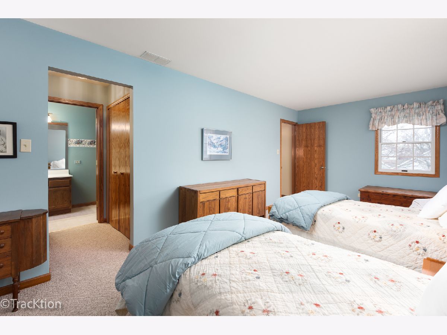
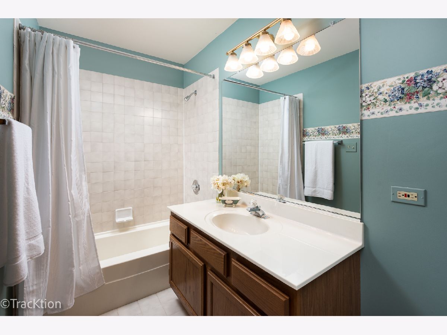
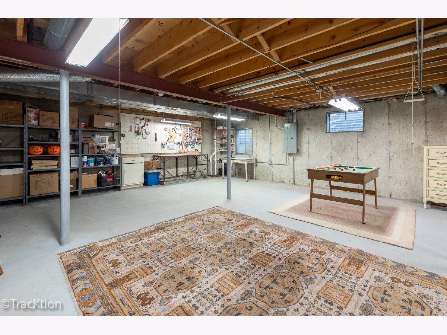
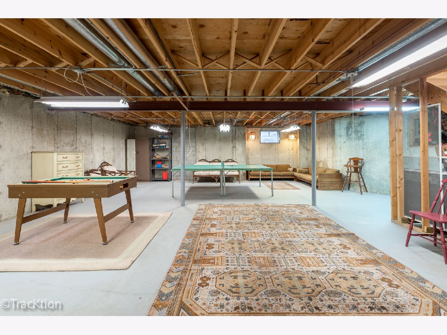
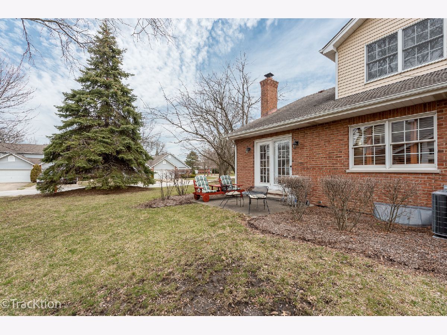
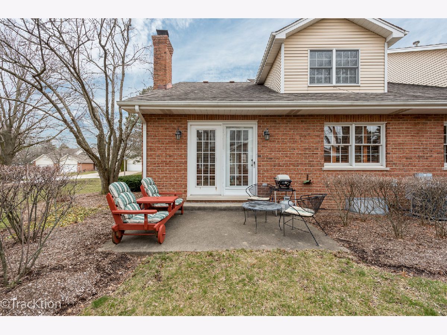
Room Specifics
Total Bedrooms: 3
Bedrooms Above Ground: 3
Bedrooms Below Ground: 0
Dimensions: —
Floor Type: —
Dimensions: —
Floor Type: —
Full Bathrooms: 3
Bathroom Amenities: —
Bathroom in Basement: 0
Rooms: —
Basement Description: Unfinished,Crawl
Other Specifics
| 2 | |
| — | |
| Concrete | |
| — | |
| — | |
| 62X95X87X116 | |
| — | |
| — | |
| — | |
| — | |
| Not in DB | |
| — | |
| — | |
| — | |
| — |
Tax History
| Year | Property Taxes |
|---|---|
| 2023 | $6,261 |
Contact Agent
Nearby Similar Homes
Nearby Sold Comparables
Contact Agent
Listing Provided By
Platinum Partners Realtors




