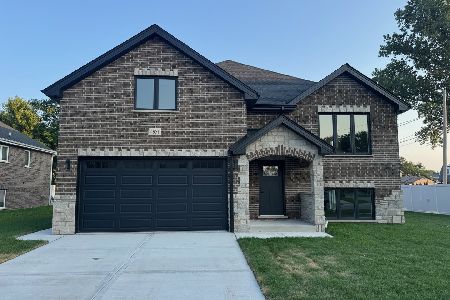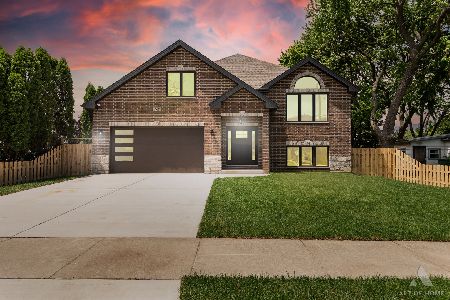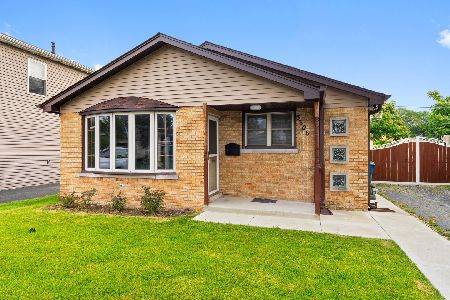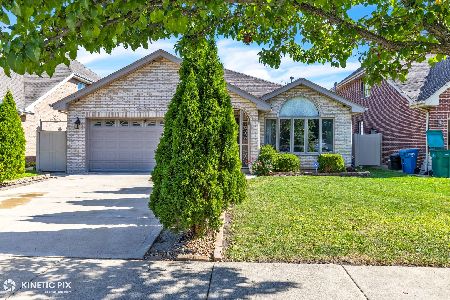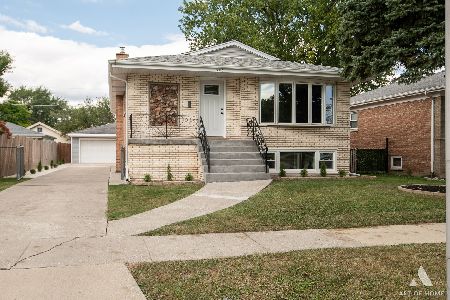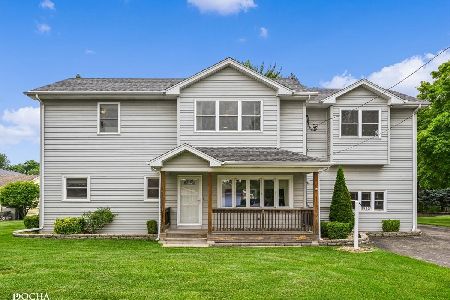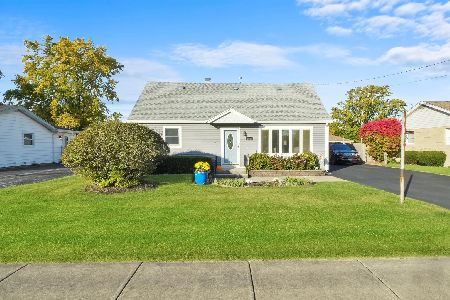8537 Leamington Avenue, Burbank, Illinois 60459
$355,000
|
Sold
|
|
| Status: | Closed |
| Sqft: | 0 |
| Cost/Sqft: | — |
| Beds: | 4 |
| Baths: | 4 |
| Year Built: | 2007 |
| Property Taxes: | $11,449 |
| Days On Market: | 2595 |
| Lot Size: | 0,00 |
Description
Loaded with upgrades and absolutely stunning quality! 4 large bedrooms (all hardwood and on the same level) / 3.1 beautiful baths with recent full finished basement and convenient attached garage. The entire home boasts granite counters, oak cabinetry & flooring, six panel doors & trim. Main level office/play room overlooks the light filled Family room with gorgeous fireplace which opens to your beautiful Eat-in kitchen of custom cabinets, granite counters, SS appliances & large table space area which looks out into your spacious backyard. Formal Living & Dining Room areas are ideal for amazing entertainment. Spacious Master suite with walk-in closets, neutral bath w/double vanity, soaking tub & separate shower. Lower level finished to perfection with its own full bathroom - ideal for recreation, relaxation and entertainment. Tons of closet/storage space throughout and fully fenced yard. One of the smartest layouts with no wasted space. Taxes have been appealed.
Property Specifics
| Single Family | |
| — | |
| — | |
| 2007 | |
| Full | |
| — | |
| No | |
| — |
| Cook | |
| — | |
| 0 / Not Applicable | |
| None | |
| Lake Michigan | |
| Public Sewer | |
| 10152181 | |
| 19334041210000 |
Nearby Schools
| NAME: | DISTRICT: | DISTANCE: | |
|---|---|---|---|
|
High School
Reavis High School |
220 | Not in DB | |
Property History
| DATE: | EVENT: | PRICE: | SOURCE: |
|---|---|---|---|
| 3 Oct, 2013 | Sold | $260,000 | MRED MLS |
| 5 Apr, 2013 | Under contract | $260,000 | MRED MLS |
| 28 Jan, 2013 | Listed for sale | $299,900 | MRED MLS |
| 15 Nov, 2019 | Sold | $355,000 | MRED MLS |
| 29 Aug, 2019 | Under contract | $365,000 | MRED MLS |
| — | Last price change | $375,000 | MRED MLS |
| 8 Dec, 2018 | Listed for sale | $390,000 | MRED MLS |
Room Specifics
Total Bedrooms: 4
Bedrooms Above Ground: 4
Bedrooms Below Ground: 0
Dimensions: —
Floor Type: Hardwood
Dimensions: —
Floor Type: Hardwood
Dimensions: —
Floor Type: Hardwood
Full Bathrooms: 4
Bathroom Amenities: Whirlpool,Separate Shower,Double Sink
Bathroom in Basement: 1
Rooms: Foyer,Office,Recreation Room
Basement Description: Finished
Other Specifics
| 2 | |
| — | |
| — | |
| Patio | |
| — | |
| 67X100 | |
| — | |
| Full | |
| Hardwood Floors | |
| Range, Microwave, Dishwasher, Refrigerator | |
| Not in DB | |
| — | |
| — | |
| — | |
| — |
Tax History
| Year | Property Taxes |
|---|---|
| 2013 | $8,510 |
| 2019 | $11,449 |
Contact Agent
Nearby Similar Homes
Contact Agent
Listing Provided By
@properties


