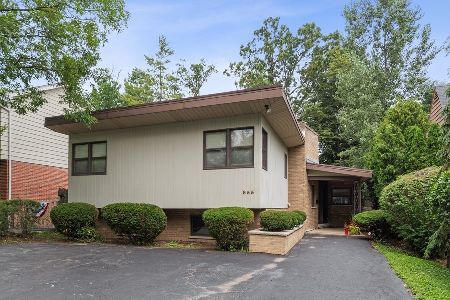854 Marion Avenue, Highland Park, Illinois 60035
$565,000
|
Sold
|
|
| Status: | Closed |
| Sqft: | 2,166 |
| Cost/Sqft: | $268 |
| Beds: | 4 |
| Baths: | 3 |
| Year Built: | 1940 |
| Property Taxes: | $11,054 |
| Days On Market: | 2877 |
| Lot Size: | 0,34 |
Description
Charming Cape Cod nestled on .34 acre on coveted Marion Avenue. This 4 Bedroom, 3 Bath home boasts a Gourmet Kitchen featuring abundant cabinetry, oversized island, granite counter tops, custom stainless steel hood, and high end appliances including Sub Zero refrigerator, Thermador Oven, and Bosch Dishwasher. Spacious informal Dining Area with architecturally interesting beamed ceiling conveniently located adjacent to Kitchen. Warm and inviting Living Rm/Family Rm boasts hardwood floors, wood burning fireplace and built-in shelving. Sun lit delightful Den w/built in & hardwood floors under carpet. Flexible floor plan allows for main floor Master Bedroom. 2nd floor hosts 2 Bedrooms, full Bath, new hardwood floors and a cozy lounge area. Oversized backyard, stone patio, new driveway, and 2 car Garage are just a few more of the many features of this ideally located home in award winning BRAESIDE SCHOOL, and steps to RAVINIA FESTIVAL and BOTANIC GARDEN!
Property Specifics
| Single Family | |
| — | |
| Cape Cod | |
| 1940 | |
| Partial | |
| — | |
| No | |
| 0.34 |
| Lake | |
| — | |
| 0 / Not Applicable | |
| None | |
| Lake Michigan | |
| Public Sewer | |
| 09881646 | |
| 16363080230000 |
Nearby Schools
| NAME: | DISTRICT: | DISTANCE: | |
|---|---|---|---|
|
Grade School
Braeside Elementary School |
112 | — | |
|
Middle School
Edgewood Middle School |
112 | Not in DB | |
|
High School
Highland Park High School |
113 | Not in DB | |
Property History
| DATE: | EVENT: | PRICE: | SOURCE: |
|---|---|---|---|
| 9 May, 2018 | Sold | $565,000 | MRED MLS |
| 25 Mar, 2018 | Under contract | $579,500 | MRED MLS |
| 12 Mar, 2018 | Listed for sale | $579,500 | MRED MLS |
| 29 Jul, 2020 | Sold | $587,000 | MRED MLS |
| 19 May, 2020 | Under contract | $587,000 | MRED MLS |
| 13 May, 2020 | Listed for sale | $587,000 | MRED MLS |
Room Specifics
Total Bedrooms: 4
Bedrooms Above Ground: 4
Bedrooms Below Ground: 0
Dimensions: —
Floor Type: Hardwood
Dimensions: —
Floor Type: Hardwood
Dimensions: —
Floor Type: Hardwood
Full Bathrooms: 3
Bathroom Amenities: —
Bathroom in Basement: 1
Rooms: Eating Area,Den,Loft,Recreation Room,Exercise Room
Basement Description: Partially Finished
Other Specifics
| 2 | |
| — | |
| Asphalt | |
| Patio | |
| Landscaped | |
| 75X200 | |
| — | |
| — | |
| Hardwood Floors, First Floor Bedroom, First Floor Full Bath | |
| — | |
| Not in DB | |
| — | |
| — | |
| — | |
| Wood Burning |
Tax History
| Year | Property Taxes |
|---|---|
| 2018 | $11,054 |
| 2020 | $12,614 |
Contact Agent
Nearby Similar Homes
Nearby Sold Comparables
Contact Agent
Listing Provided By
Baird & Warner










