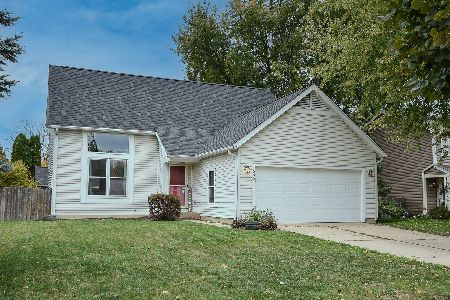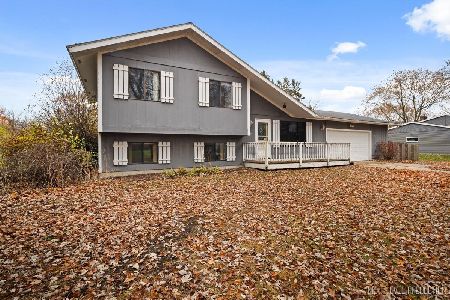854 Wimbleton Lane, Crystal Lake, Illinois 60014
$198,000
|
Sold
|
|
| Status: | Closed |
| Sqft: | 2,420 |
| Cost/Sqft: | $82 |
| Beds: | 4 |
| Baths: | 2 |
| Year Built: | 1974 |
| Property Taxes: | $6,629 |
| Days On Market: | 2388 |
| Lot Size: | 0,19 |
Description
Spectacular location backing to Park. Country kitchen with upgraded hickory cabinets and center island with large dining room for entertainment. Beautifully redone lower level bathroom. Wood-burning Fireplace in large Family Room. Desirable rarely available Homestead model - impressive soaring ceilings and beams. Large laundry/utility room in lower level plus additional room that walks out to back yard, possible office, mud room, storage, craft room or workshop! Newer roof and maintenance free exterior. Mature landscaping with lots of trees. Enjoy the park views from the backyard with huge patio. Large 2 car garage. Lower level is finished w/walk out. Taxes will be lower for owner occupant. Sold AS IS.
Property Specifics
| Single Family | |
| — | |
| Step Ranch | |
| 1974 | |
| Full,English | |
| HOMESTEAD | |
| No | |
| 0.19 |
| Mc Henry | |
| Four Colonies | |
| — / Not Applicable | |
| None | |
| Public | |
| Public Sewer | |
| 10401003 | |
| 1907302003 |
Nearby Schools
| NAME: | DISTRICT: | DISTANCE: | |
|---|---|---|---|
|
Grade School
South Elementary School |
47 | — | |
|
Middle School
Lundahl Middle School |
47 | Not in DB | |
|
High School
Crystal Lake South High School |
155 | Not in DB | |
Property History
| DATE: | EVENT: | PRICE: | SOURCE: |
|---|---|---|---|
| 24 May, 2016 | Under contract | $0 | MRED MLS |
| 11 May, 2016 | Listed for sale | $0 | MRED MLS |
| 25 Oct, 2019 | Sold | $198,000 | MRED MLS |
| 4 Sep, 2019 | Under contract | $198,000 | MRED MLS |
| — | Last price change | $219,000 | MRED MLS |
| 2 Jun, 2019 | Listed for sale | $245,000 | MRED MLS |
Room Specifics
Total Bedrooms: 4
Bedrooms Above Ground: 4
Bedrooms Below Ground: 0
Dimensions: —
Floor Type: Carpet
Dimensions: —
Floor Type: Parquet
Dimensions: —
Floor Type: Carpet
Full Bathrooms: 2
Bathroom Amenities: —
Bathroom in Basement: 1
Rooms: Foyer,Workshop
Basement Description: Finished,Exterior Access
Other Specifics
| 2 | |
| Concrete Perimeter | |
| Concrete | |
| Patio | |
| Park Adjacent,Wooded | |
| 75X113 | |
| — | |
| — | |
| Vaulted/Cathedral Ceilings, First Floor Bedroom, First Floor Full Bath | |
| Double Oven, Range, Microwave, Dishwasher, Refrigerator, Disposal | |
| Not in DB | |
| Tennis Courts, Sidewalks | |
| — | |
| — | |
| Wood Burning, Attached Fireplace Doors/Screen |
Tax History
| Year | Property Taxes |
|---|---|
| 2019 | $6,629 |
Contact Agent
Nearby Similar Homes
Nearby Sold Comparables
Contact Agent
Listing Provided By
Keller Williams Success Realty










