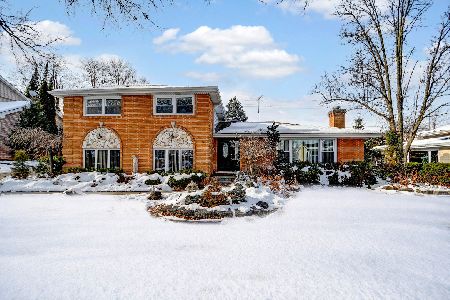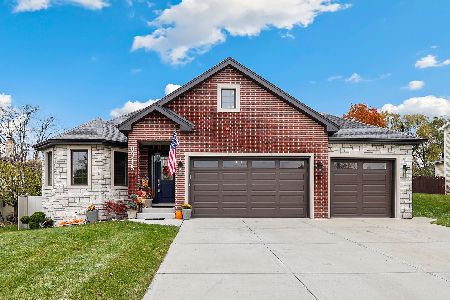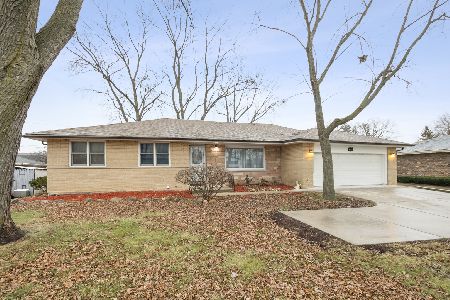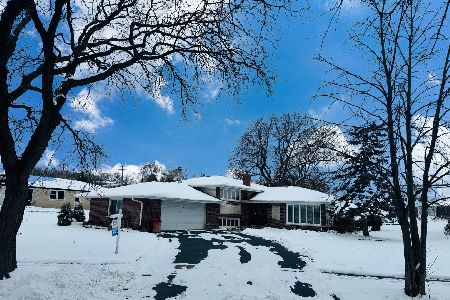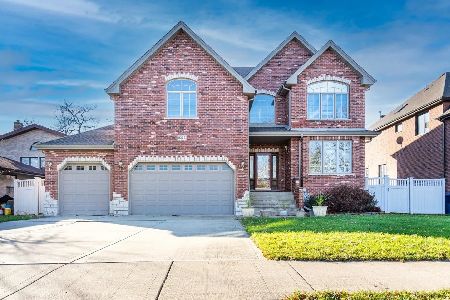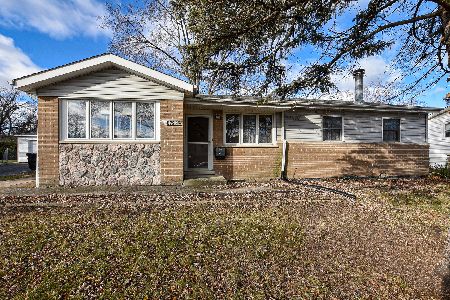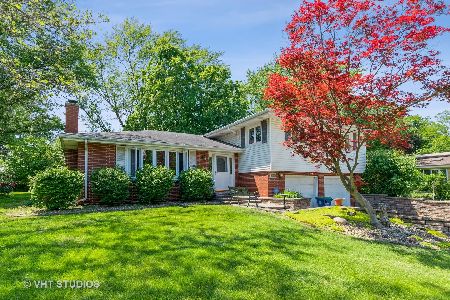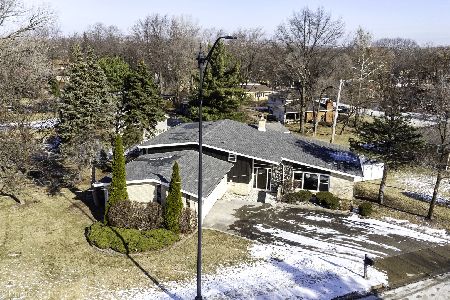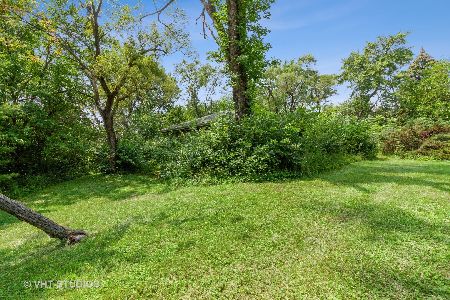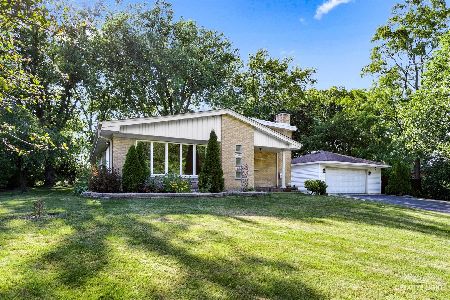8540 91st Street, Hickory Hills, Illinois 60457
$350,000
|
Sold
|
|
| Status: | Closed |
| Sqft: | 1,516 |
| Cost/Sqft: | $234 |
| Beds: | 3 |
| Baths: | 3 |
| Year Built: | 1959 |
| Property Taxes: | $5,916 |
| Days On Market: | 1276 |
| Lot Size: | 0,00 |
Description
Fresh on the market is this beautifully renovated brick ranch in Hickory Hills. This house offers 3 bedrooms with 2.5 baths. The large kitchen containing solid wood shaker cabinets and brand new appliances opens up into the dining room while the coffee bar and wine rack open into the large family room containing the first of 2 fireplaces. The dining room sliding door opens up onto the sizable newly finished deck that looks out on the backyard of this expansive corner lot. The first floor contains charming original refinished hardwood flooring throughout. The entire home also contains new windows and doors for great energy efficiency. The downstairs fully finished basement is where you will find the 2nd full bath along with the second fireplace, laundry room and mechanical room with all new mechanicals. The open space will be great for entertaining or for the whole family to enjoy. School District 117.
Property Specifics
| Single Family | |
| — | |
| — | |
| 1959 | |
| — | |
| — | |
| No | |
| — |
| Cook | |
| — | |
| — / Not Applicable | |
| — | |
| — | |
| — | |
| 11471383 | |
| 23021020060000 |
Property History
| DATE: | EVENT: | PRICE: | SOURCE: |
|---|---|---|---|
| 12 Oct, 2022 | Sold | $350,000 | MRED MLS |
| 25 Sep, 2022 | Under contract | $355,000 | MRED MLS |
| 21 Jul, 2022 | Listed for sale | $360,000 | MRED MLS |
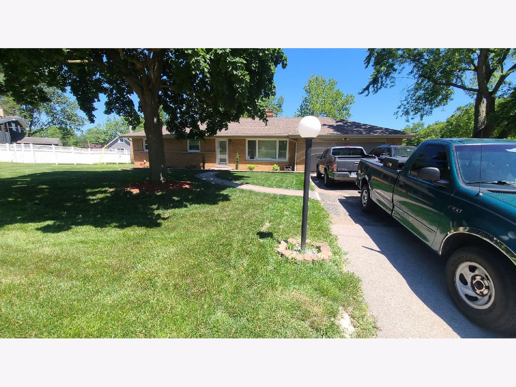
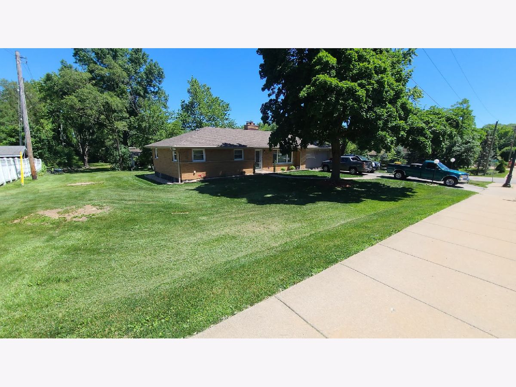
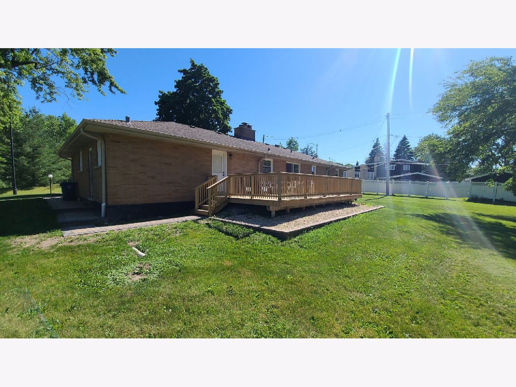
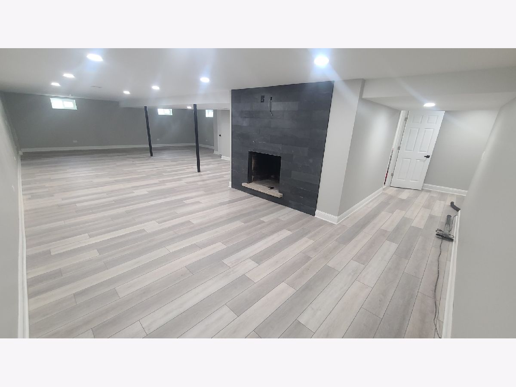
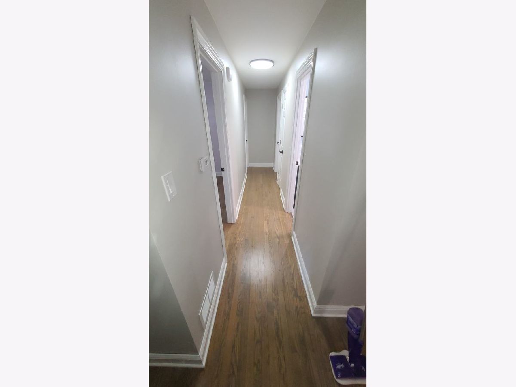
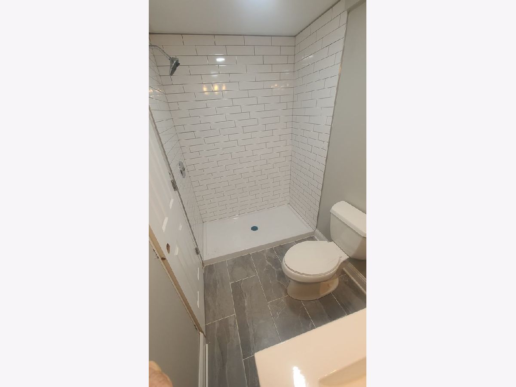
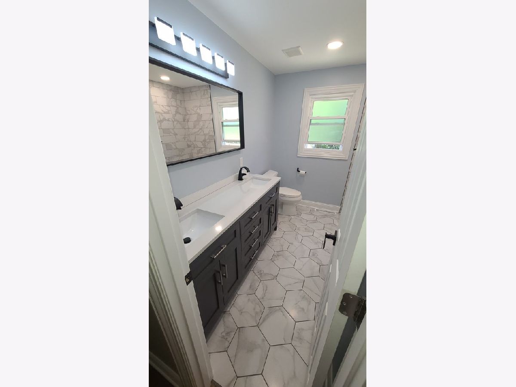
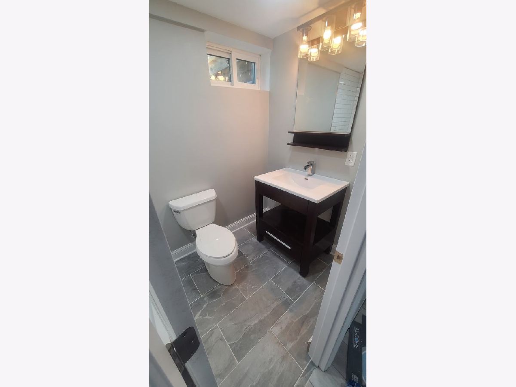
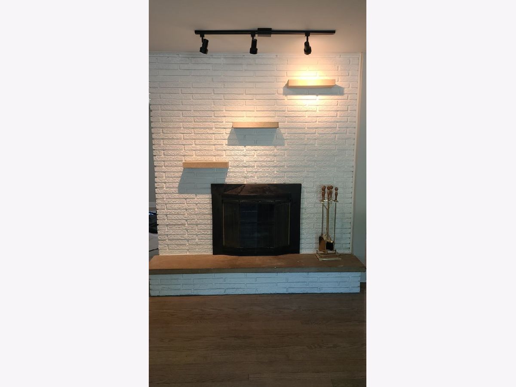
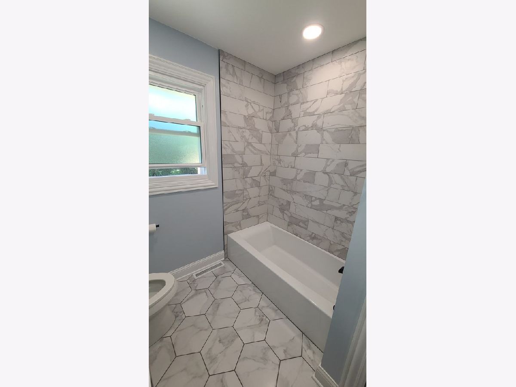
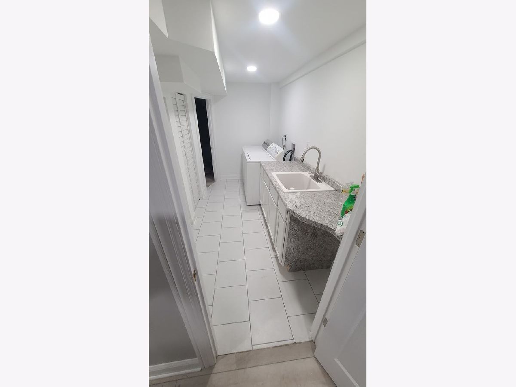
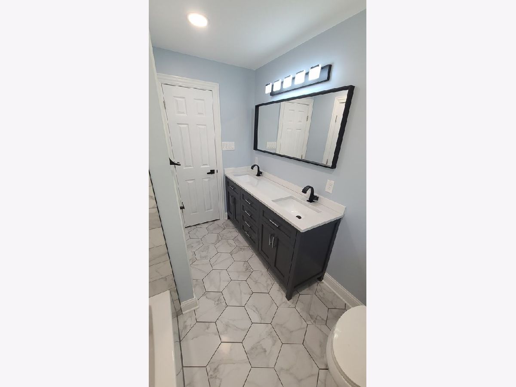
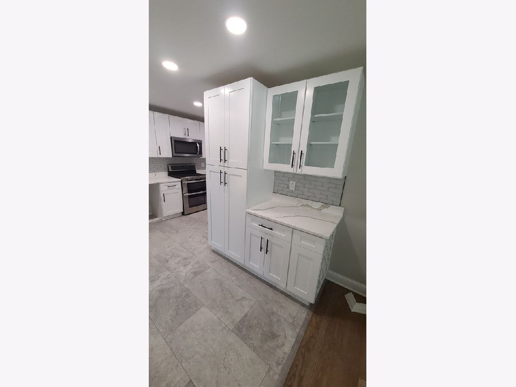
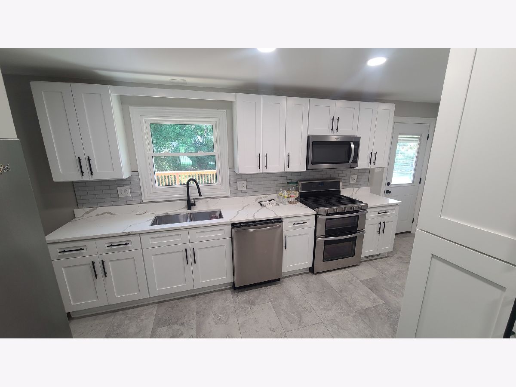
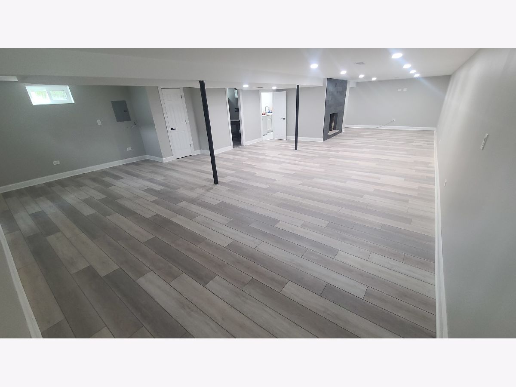
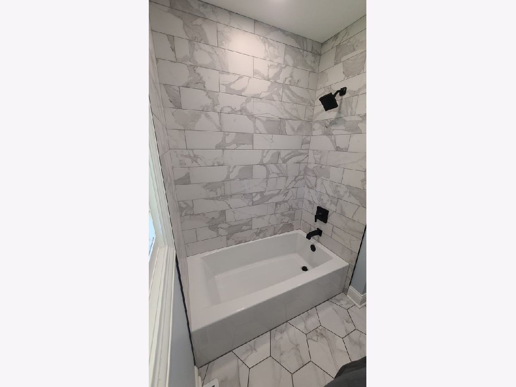
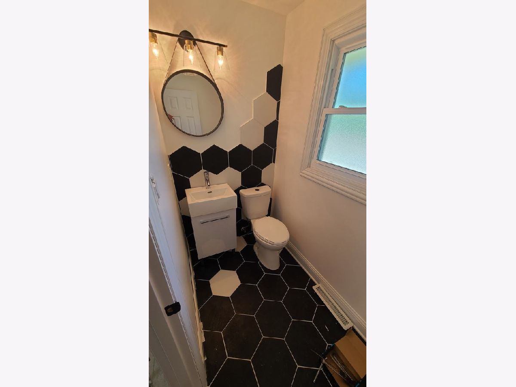
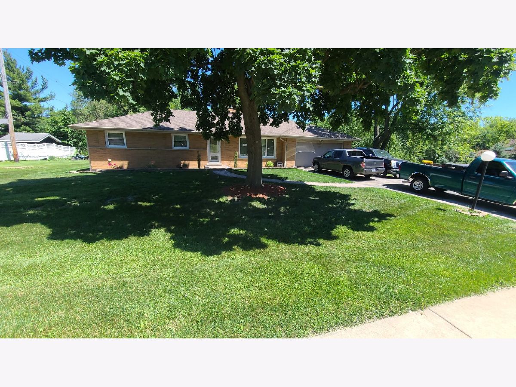
Room Specifics
Total Bedrooms: 3
Bedrooms Above Ground: 3
Bedrooms Below Ground: 0
Dimensions: —
Floor Type: —
Dimensions: —
Floor Type: —
Full Bathrooms: 3
Bathroom Amenities: —
Bathroom in Basement: 1
Rooms: —
Basement Description: Finished
Other Specifics
| 2 | |
| — | |
| Asphalt | |
| — | |
| — | |
| 130X125X130X126 | |
| — | |
| — | |
| — | |
| — | |
| Not in DB | |
| — | |
| — | |
| — | |
| — |
Tax History
| Year | Property Taxes |
|---|---|
| 2022 | $5,916 |
Contact Agent
Nearby Similar Homes
Nearby Sold Comparables
Contact Agent
Listing Provided By
Zbigniew Kois

