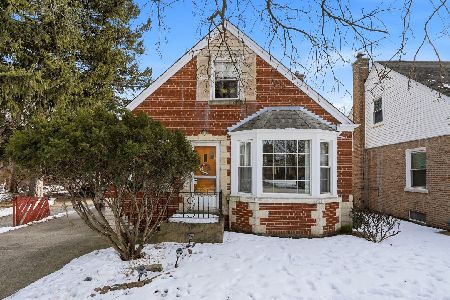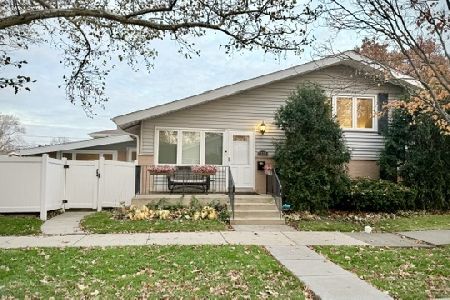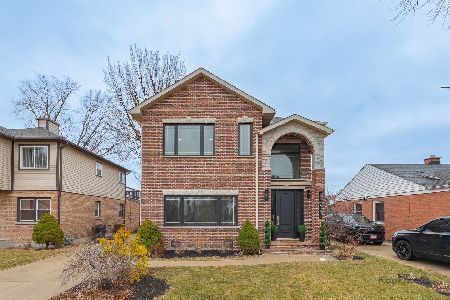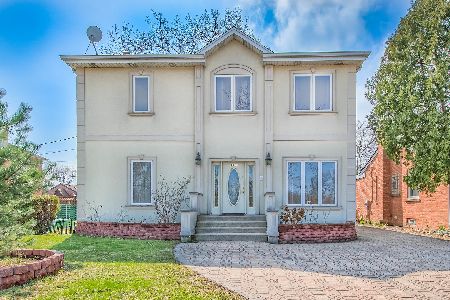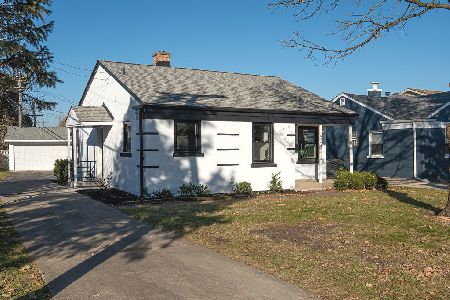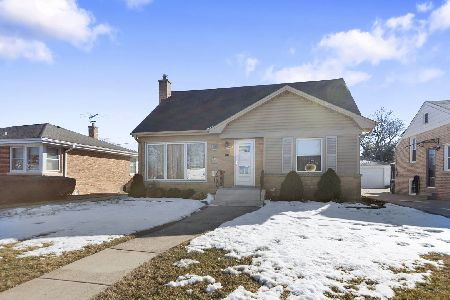8540 National Avenue, Niles, Illinois 60714
$347,000
|
Sold
|
|
| Status: | Closed |
| Sqft: | 1,507 |
| Cost/Sqft: | $232 |
| Beds: | 3 |
| Baths: | 2 |
| Year Built: | 1959 |
| Property Taxes: | $2,344 |
| Days On Market: | 2480 |
| Lot Size: | 0,15 |
Description
Priced to SELL!!! Beautifully remodeled and well cared for home is ready for YOU to move in TODAY!!! This open layout 3 Bed / 2 Bath 1500+ sq ft home features airy vaulted ceilings in living room, updated kitchen with new SS appliances and quartz countertops (2018), updated baths with Grohe and Kohler fixtures (2018), newly refinished hardwood floors (2018), luxury vinyl plank flooring in kitchen and basement (2018), new paint (2019), new 100 amp panel (2018), new light fixtures (2018), 100% dry and worry free basement w/ professionally installed drain tile, sump pump, and sealing w/ transferrable warranty (2018), garage painted (2019), furnace and AC (2012), windows (2010), 30yr asphalt shingle roof house and garage (2010), and vinyl siding (2010). Fenced yard with concrete patio. Newly landscaped and sodded rear yard ready to enjoy. Top rated Hynes Elementary & Golf Middle School. Low taxes and great location near parks, shopping, Metra, and easy highway access.
Property Specifics
| Single Family | |
| — | |
| Tri-Level | |
| 1959 | |
| Partial | |
| — | |
| No | |
| 0.15 |
| Cook | |
| — | |
| 0 / Not Applicable | |
| None | |
| Lake Michigan | |
| Public Sewer | |
| 10381479 | |
| 10191190640000 |
Nearby Schools
| NAME: | DISTRICT: | DISTANCE: | |
|---|---|---|---|
|
Grade School
Hynes Elementary School |
67 | — | |
|
Middle School
Golf Middle School |
67 | Not in DB | |
|
High School
Niles North High School |
219 | Not in DB | |
Property History
| DATE: | EVENT: | PRICE: | SOURCE: |
|---|---|---|---|
| 19 Jun, 2019 | Sold | $347,000 | MRED MLS |
| 20 May, 2019 | Under contract | $349,900 | MRED MLS |
| 16 May, 2019 | Listed for sale | $349,900 | MRED MLS |
Room Specifics
Total Bedrooms: 3
Bedrooms Above Ground: 3
Bedrooms Below Ground: 0
Dimensions: —
Floor Type: Hardwood
Dimensions: —
Floor Type: Hardwood
Full Bathrooms: 2
Bathroom Amenities: —
Bathroom in Basement: 1
Rooms: Utility Room-Lower Level
Basement Description: Finished,Crawl
Other Specifics
| 2 | |
| Concrete Perimeter | |
| Concrete | |
| Patio, Storms/Screens | |
| Fenced Yard | |
| 6500 SQ FT | |
| — | |
| None | |
| Vaulted/Cathedral Ceilings, Skylight(s), Hardwood Floors, Built-in Features | |
| — | |
| Not in DB | |
| — | |
| — | |
| — | |
| — |
Tax History
| Year | Property Taxes |
|---|---|
| 2019 | $2,344 |
Contact Agent
Nearby Similar Homes
Nearby Sold Comparables
Contact Agent
Listing Provided By
Baird & Warner

