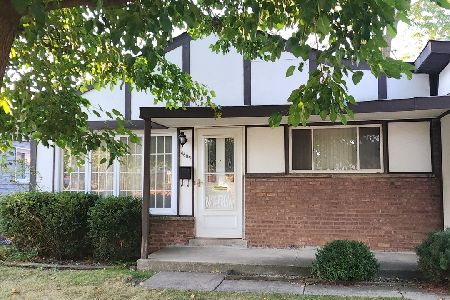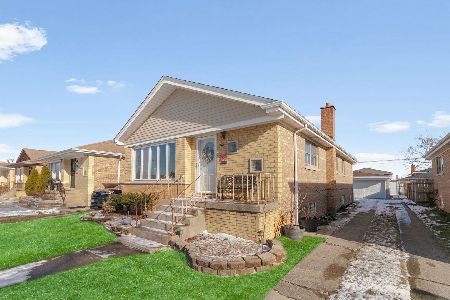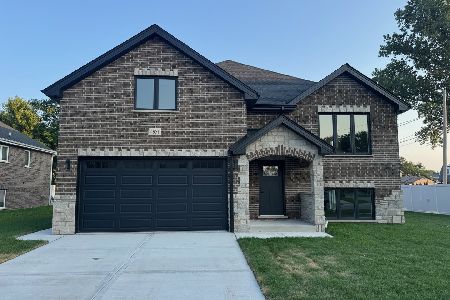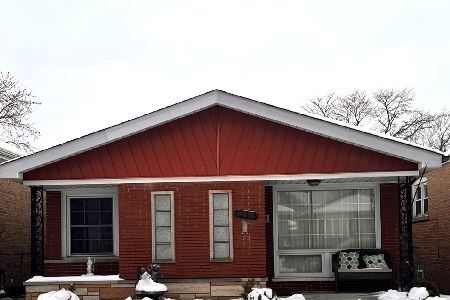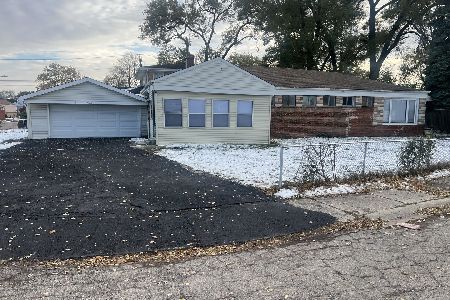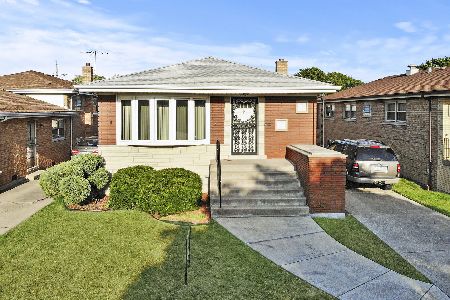8541 Keating Avenue, Ashburn, Chicago, Illinois 60652
$190,000
|
Sold
|
|
| Status: | Closed |
| Sqft: | 1,500 |
| Cost/Sqft: | $140 |
| Beds: | 4 |
| Baths: | 2 |
| Year Built: | 1965 |
| Property Taxes: | $3,039 |
| Days On Market: | 5407 |
| Lot Size: | 0,12 |
Description
Original owner selling this 4 bedroom brick split level. House was customized to have dining room open to make huge kitchen. Side drive and 2 1/2 car garage w/ dual overhead doors. Spacious fenced yard with large patio area. Large family room with laundry room. Zoned hot water baseboard heat and newer central air. Kitchen has newer counter, backsplash & floor. Hardwood floors. Ceramic tile baths. 1 year home warranty
Property Specifics
| Single Family | |
| — | |
| Tri-Level | |
| 1965 | |
| Partial,Walkout | |
| SPLIT LEVEL | |
| No | |
| 0.12 |
| Cook | |
| — | |
| 0 / Not Applicable | |
| None | |
| Lake Michigan,Public | |
| Public Sewer | |
| 07783975 | |
| 19343060410000 |
Nearby Schools
| NAME: | DISTRICT: | DISTANCE: | |
|---|---|---|---|
|
Grade School
Durkin Park Elementary School |
299 | — | |
|
Alternate Elementary School
Stevenson Elementary School |
— | Not in DB | |
Property History
| DATE: | EVENT: | PRICE: | SOURCE: |
|---|---|---|---|
| 21 Jun, 2011 | Sold | $190,000 | MRED MLS |
| 13 May, 2011 | Under contract | $209,900 | MRED MLS |
| 18 Apr, 2011 | Listed for sale | $209,900 | MRED MLS |
Room Specifics
Total Bedrooms: 4
Bedrooms Above Ground: 4
Bedrooms Below Ground: 0
Dimensions: —
Floor Type: Hardwood
Dimensions: —
Floor Type: Hardwood
Dimensions: —
Floor Type: Hardwood
Full Bathrooms: 2
Bathroom Amenities: —
Bathroom in Basement: 1
Rooms: No additional rooms
Basement Description: Finished,Crawl
Other Specifics
| 2 | |
| Concrete Perimeter | |
| Concrete,Side Drive | |
| Patio | |
| Fenced Yard | |
| 40 X 125 | |
| — | |
| None | |
| Hardwood Floors | |
| Range, Microwave, Dishwasher, Refrigerator, Washer, Dryer | |
| Not in DB | |
| Pool, Sidewalks, Street Lights, Street Paved | |
| — | |
| — | |
| — |
Tax History
| Year | Property Taxes |
|---|---|
| 2011 | $3,039 |
Contact Agent
Nearby Similar Homes
Nearby Sold Comparables
Contact Agent
Listing Provided By
Coldwell Banker Residential

