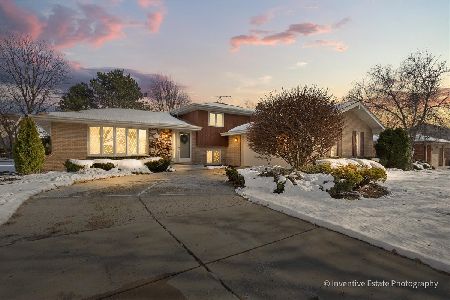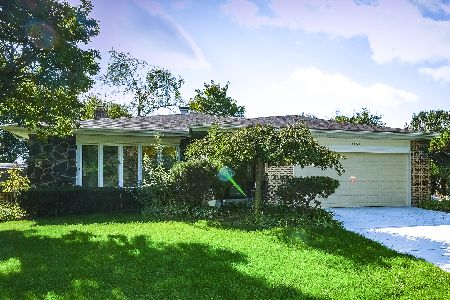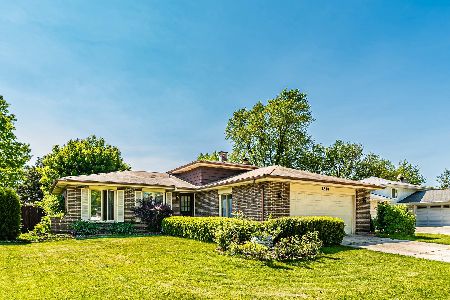8542 Wood Vale Drive, Darien, Illinois 60561
$414,000
|
Sold
|
|
| Status: | Closed |
| Sqft: | 2,310 |
| Cost/Sqft: | $177 |
| Beds: | 4 |
| Baths: | 3 |
| Year Built: | 1977 |
| Property Taxes: | $6,896 |
| Days On Market: | 2521 |
| Lot Size: | 0,21 |
Description
Over 3000 sq ft of living space in this meticulously maintained 2 story home in Farmingdale Village subdivision. You'll love the gleaming hardwood floors in LR/DR and in all bedrooms, updated kitchen with granite countertops, remodeled bathrooms and finished basement. Enjoy the amazing cedar 3 season room with vaulted ceiling complete with hot tub, the perfect extension to the family room. Large paver patio overlooks the fenced back yard. This established neighborhood has a playground and fishing pond nearby. So many updates including windows, roof, siding, remodeled bathrooms, newer carpeting, washer/dryer (2018), refurbished heatilator fireplace (2013), sump pump battery backup (2018), water heater (2012), roof (2017), fenced yard (2014), cedar shed (2015). All the big stuff is done! Highly sought after District 66 and Downers Grove South HS. In addition to a HOME WARRANTY, seller will provide extra coverage for the hot tub. SELLER OFFERING $2500 PAINTING CREDIT to personalize colors
Property Specifics
| Single Family | |
| — | |
| Traditional | |
| 1977 | |
| Partial | |
| REGENCY | |
| No | |
| 0.21 |
| Du Page | |
| Farmingdale Village | |
| 0 / Not Applicable | |
| None | |
| Lake Michigan | |
| Public Sewer | |
| 10293568 | |
| 0931405004 |
Nearby Schools
| NAME: | DISTRICT: | DISTANCE: | |
|---|---|---|---|
|
Grade School
Elizabeth Ide Elementary School |
66 | — | |
|
Middle School
Lakeview Junior High School |
66 | Not in DB | |
|
High School
South High School |
99 | Not in DB | |
|
Alternate Elementary School
Prairieview Elementary School |
— | Not in DB | |
Property History
| DATE: | EVENT: | PRICE: | SOURCE: |
|---|---|---|---|
| 30 May, 2019 | Sold | $414,000 | MRED MLS |
| 16 Apr, 2019 | Under contract | $409,000 | MRED MLS |
| — | Last price change | $414,000 | MRED MLS |
| 1 Mar, 2019 | Listed for sale | $424,000 | MRED MLS |
Room Specifics
Total Bedrooms: 4
Bedrooms Above Ground: 4
Bedrooms Below Ground: 0
Dimensions: —
Floor Type: Hardwood
Dimensions: —
Floor Type: Hardwood
Dimensions: —
Floor Type: Hardwood
Full Bathrooms: 3
Bathroom Amenities: Separate Shower
Bathroom in Basement: 0
Rooms: Sun Room,Recreation Room,Exercise Room,Utility Room-Lower Level
Basement Description: Finished
Other Specifics
| 2 | |
| — | |
| Concrete | |
| Patio, Hot Tub, Brick Paver Patio, Storms/Screens | |
| Fenced Yard | |
| 72X125 | |
| — | |
| Full | |
| Hot Tub, Bar-Dry, Hardwood Floors, First Floor Laundry | |
| Range, Microwave, Dishwasher, Refrigerator, Washer, Dryer, Disposal, Trash Compactor | |
| Not in DB | |
| Sidewalks, Street Paved | |
| — | |
| — | |
| Heatilator |
Tax History
| Year | Property Taxes |
|---|---|
| 2019 | $6,896 |
Contact Agent
Nearby Similar Homes
Nearby Sold Comparables
Contact Agent
Listing Provided By
Coldwell Banker Residential








