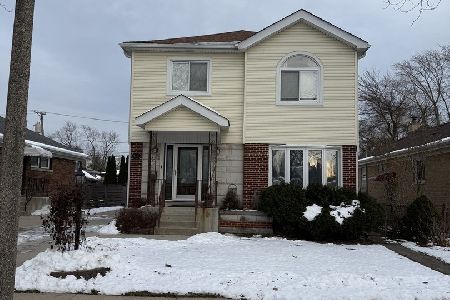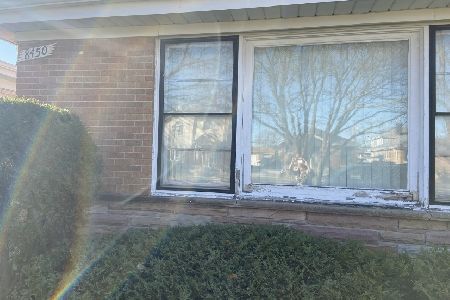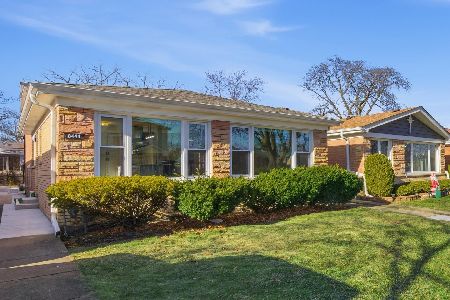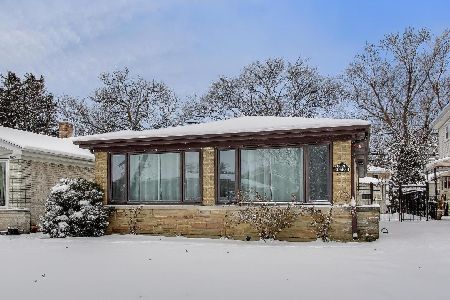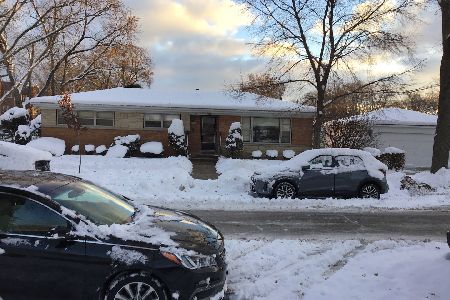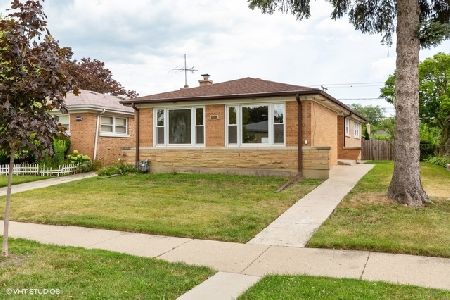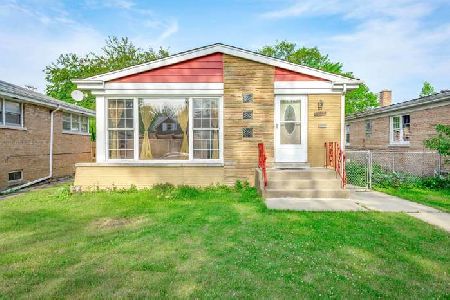8543 Drake Avenue, Skokie, Illinois 60076
$470,000
|
Sold
|
|
| Status: | Closed |
| Sqft: | 2,145 |
| Cost/Sqft: | $228 |
| Beds: | 4 |
| Baths: | 3 |
| Year Built: | 1956 |
| Property Taxes: | $9,793 |
| Days On Market: | 2414 |
| Lot Size: | 0,17 |
Description
Absolutely Gorgeous! Neutral decor very spacious home with a great floor plan for entertaining. Totally Updated featuring beautiful hardwood floors, many windows that flood rooms with natural light. Living & Dining room have recessed lighting. Kitchen is a chef's dream with cherry wood cabinetry, 42" raised panels, soft-close doors/drawers, ample Granite counter tops, stainless steel appliances including a Thermador range. Three good sized bedrooms & a full bath on second level. Luxurious master suite on the third level with master bath, separate shower, dressing area, two linen closets, his & hers walk-in closets. A great bright area to relax & watch the seasons change. Lower level family room, full bath, laundry room, walk out & direct entry into 2 1/2 car garage provides an extra level of security & easy access in & out of the home which is very convenient in inclement weather. Two zone heating & A/C systems. Close to schools, shops & Transportation. Move right in!! MUST SEE
Property Specifics
| Single Family | |
| — | |
| Tri-Level | |
| 1956 | |
| Walkout | |
| — | |
| No | |
| 0.17 |
| Cook | |
| — | |
| 0 / Not Applicable | |
| None | |
| Lake Michigan | |
| Public Sewer | |
| 10424237 | |
| 10232140670000 |
Nearby Schools
| NAME: | DISTRICT: | DISTANCE: | |
|---|---|---|---|
|
Grade School
Elizabeth Meyer School |
73.5 | — | |
|
Middle School
Oliver Mccracken Middle School |
73.5 | Not in DB | |
|
High School
Niles North High School |
219 | Not in DB | |
Property History
| DATE: | EVENT: | PRICE: | SOURCE: |
|---|---|---|---|
| 27 Sep, 2019 | Sold | $470,000 | MRED MLS |
| 19 Aug, 2019 | Under contract | $489,500 | MRED MLS |
| 20 Jun, 2019 | Listed for sale | $489,500 | MRED MLS |
Room Specifics
Total Bedrooms: 4
Bedrooms Above Ground: 4
Bedrooms Below Ground: 0
Dimensions: —
Floor Type: Hardwood
Dimensions: —
Floor Type: Hardwood
Dimensions: —
Floor Type: Hardwood
Full Bathrooms: 3
Bathroom Amenities: Separate Shower
Bathroom in Basement: 1
Rooms: Foyer
Basement Description: Finished
Other Specifics
| 2.5 | |
| — | |
| Concrete | |
| Patio, Storms/Screens | |
| Landscaped | |
| 55 X123 | |
| — | |
| Full | |
| Hardwood Floors | |
| Range, Microwave, Dishwasher, Refrigerator, Washer, Dryer, Trash Compactor, Stainless Steel Appliance(s) | |
| Not in DB | |
| Sidewalks, Street Lights, Street Paved | |
| — | |
| — | |
| — |
Tax History
| Year | Property Taxes |
|---|---|
| 2019 | $9,793 |
Contact Agent
Nearby Similar Homes
Nearby Sold Comparables
Contact Agent
Listing Provided By
Baird & Warner

