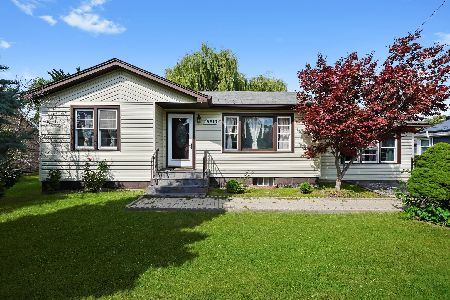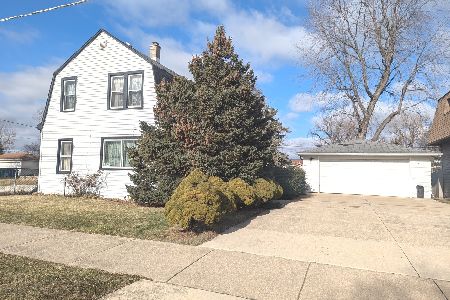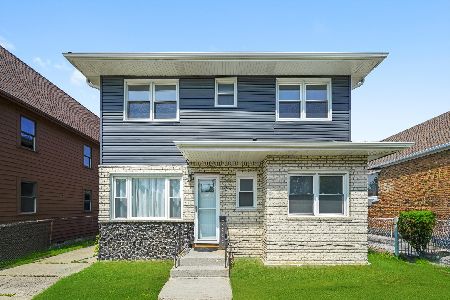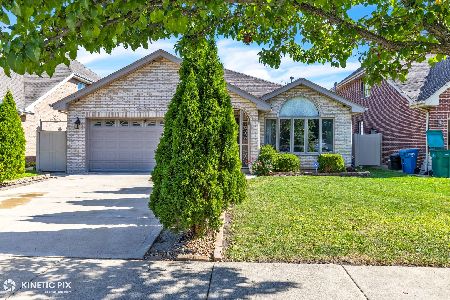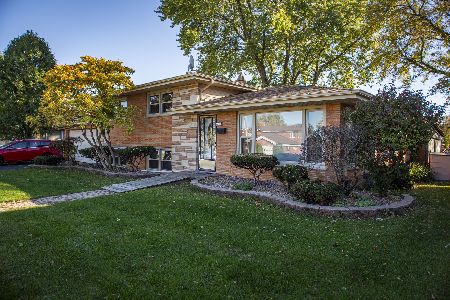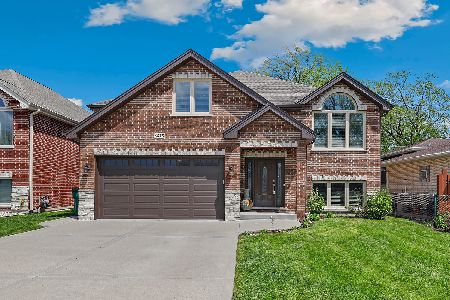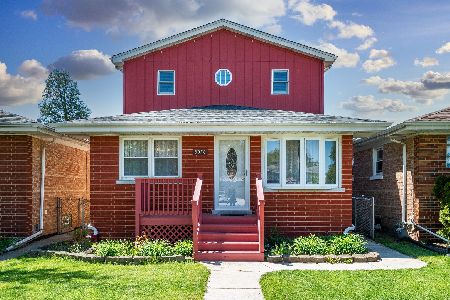8545 Parkside Avenue, Burbank, Illinois 60459
$425,000
|
Sold
|
|
| Status: | Closed |
| Sqft: | 4,000 |
| Cost/Sqft: | $106 |
| Beds: | 5 |
| Baths: | 3 |
| Year Built: | 2019 |
| Property Taxes: | $4,238 |
| Days On Market: | 2278 |
| Lot Size: | 0,14 |
Description
Absolutely stunning, newly constructed ALL BRICK 5 bedroom, 3 bathroom,2 car attached garage home with huge bonus room above garage! From the moment you walk-in you will be amazed by the craftsmanship, attention to details and finishes used in this luxurious home. Gleaming hardwood floor throughout, cathedral and tray ceilings. Expansive floor plan with beautiful two tone kitchen, huge island, stainless steel appliances, granite counters. Recessed lighting and elegant light fixtures. Not one but two maintenance free electric fireplaces! Gorgeous private master suite with walk-in closet and spa like master bath featuring Jacuzzi tub and multiple jets shower panel. Walk-out basements with wet bar great for entertaining. Approx. 4000sqft of finished space! Close to Park District, Churches, public transportation, shopping and restaurants. Your buyers will absolutely love this house!
Property Specifics
| Single Family | |
| — | |
| — | |
| 2019 | |
| Full,Walkout | |
| — | |
| No | |
| 0.14 |
| Cook | |
| — | |
| — / Not Applicable | |
| None | |
| Lake Michigan | |
| Public Sewer | |
| 10553080 | |
| 19324120220000 |
Nearby Schools
| NAME: | DISTRICT: | DISTANCE: | |
|---|---|---|---|
|
High School
Reavis High School |
220 | Not in DB | |
Property History
| DATE: | EVENT: | PRICE: | SOURCE: |
|---|---|---|---|
| 19 Sep, 2018 | Sold | $100,000 | MRED MLS |
| 30 Aug, 2018 | Under contract | $130,000 | MRED MLS |
| 11 Jul, 2018 | Listed for sale | $130,000 | MRED MLS |
| 10 Apr, 2020 | Sold | $425,000 | MRED MLS |
| 31 Jan, 2020 | Under contract | $425,000 | MRED MLS |
| — | Last price change | $429,500 | MRED MLS |
| 21 Oct, 2019 | Listed for sale | $429,500 | MRED MLS |
| 25 Jun, 2025 | Sold | $630,000 | MRED MLS |
| 20 May, 2025 | Under contract | $635,000 | MRED MLS |
| 8 May, 2025 | Listed for sale | $635,000 | MRED MLS |
Room Specifics
Total Bedrooms: 5
Bedrooms Above Ground: 5
Bedrooms Below Ground: 0
Dimensions: —
Floor Type: Hardwood
Dimensions: —
Floor Type: Hardwood
Dimensions: —
Floor Type: Vinyl
Dimensions: —
Floor Type: —
Full Bathrooms: 3
Bathroom Amenities: Whirlpool,Separate Shower,Double Sink,Full Body Spray Shower,Soaking Tub
Bathroom in Basement: 1
Rooms: Bedroom 5,Bonus Room,Walk In Closet
Basement Description: Finished
Other Specifics
| 2 | |
| Concrete Perimeter | |
| Concrete | |
| Patio, Storms/Screens | |
| — | |
| 50X 124 | |
| Full,Unfinished | |
| Full | |
| Vaulted/Cathedral Ceilings, Bar-Wet, Hardwood Floors, First Floor Bedroom, First Floor Full Bath, Walk-In Closet(s) | |
| — | |
| Not in DB | |
| — | |
| — | |
| — | |
| Electric |
Tax History
| Year | Property Taxes |
|---|---|
| 2018 | $1,020 |
| 2020 | $4,238 |
Contact Agent
Nearby Similar Homes
Nearby Sold Comparables
Contact Agent
Listing Provided By
Option Realty Group LTD

