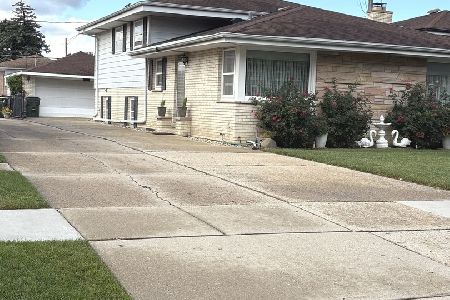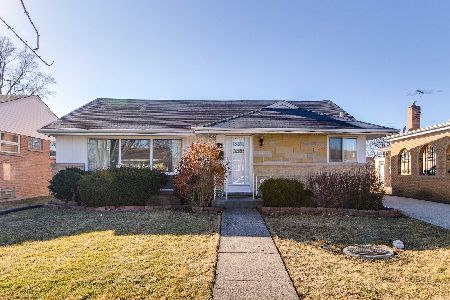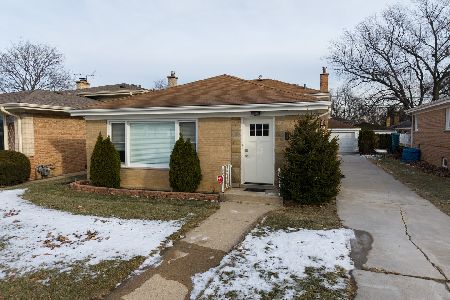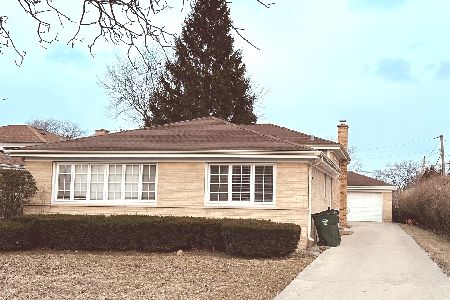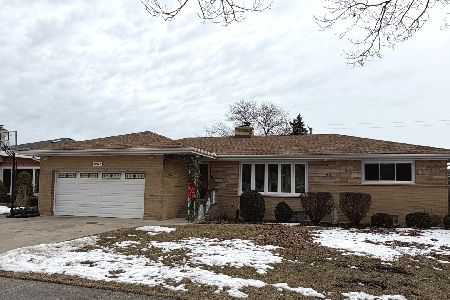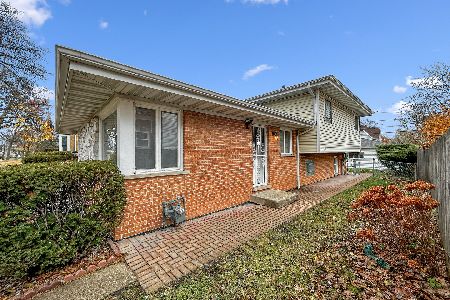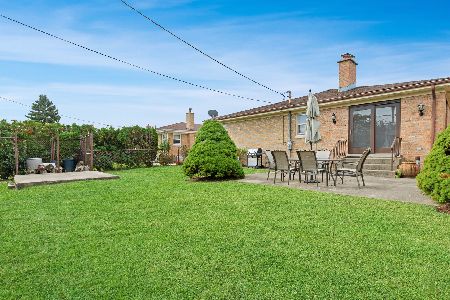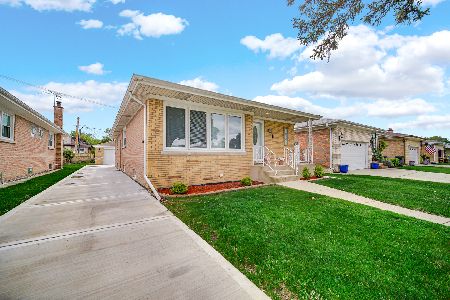8548 Oriole Avenue, Niles, Illinois 60714
$355,000
|
Sold
|
|
| Status: | Closed |
| Sqft: | 1,362 |
| Cost/Sqft: | $257 |
| Beds: | 3 |
| Baths: | 3 |
| Year Built: | 1961 |
| Property Taxes: | $5,845 |
| Days On Market: | 1788 |
| Lot Size: | 0,00 |
Description
Welcome to your new home! You'll love this great 3 bedroom 2.1 bath brick ranch in Niles! Walk right into your sundrenched living room with bay window and "L" shaped dining room. Kitchen features stainless steel appliances and includes plenty of cabinets plus table space. 3 good sized bedrooms and 1.1 baths on main level. Gleaming hardwood floors and natural woodwork thru out 1st floor(except for kitchen). Finished basement features spacious open rec room, wet bar, full bath & large laundry/utility/storage room, plus the pool table stays! Radiant heating on the lower level. Enjoy summers on your patio under the included gazebo with fully fenced yard. Overhead sewer. Concrete side drive with 2 car garage(Garage door opener as-is). Close to schools, transportation, shopping, restaurants and more! Don't forget the Niles FREE Bus! Check out our 360 degree virtual tour! *****Seller needs 30 day possession after closing. 1% held in escrow and 1/30 piti. on all contracts please***** Artificial fireplace does not stay!
Property Specifics
| Single Family | |
| — | |
| Step Ranch | |
| 1961 | |
| Full | |
| — | |
| No | |
| — |
| Cook | |
| — | |
| — / Not Applicable | |
| None | |
| Lake Michigan | |
| Public Sewer | |
| 11044925 | |
| 09241120500000 |
Nearby Schools
| NAME: | DISTRICT: | DISTANCE: | |
|---|---|---|---|
|
Grade School
Nelson Elementary School |
63 | — | |
|
Middle School
Gemini Junior High School |
63 | Not in DB | |
|
High School
Maine East High School |
207 | Not in DB | |
Property History
| DATE: | EVENT: | PRICE: | SOURCE: |
|---|---|---|---|
| 21 May, 2021 | Sold | $355,000 | MRED MLS |
| 15 Apr, 2021 | Under contract | $349,900 | MRED MLS |
| 7 Apr, 2021 | Listed for sale | $349,900 | MRED MLS |
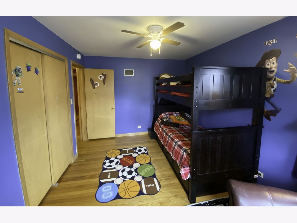
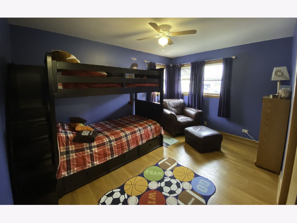
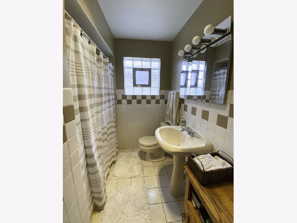
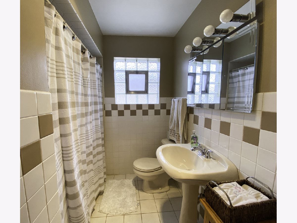
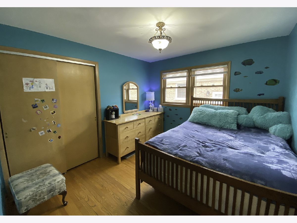
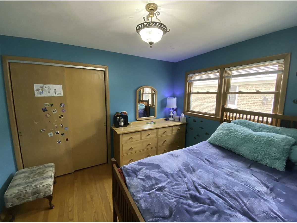
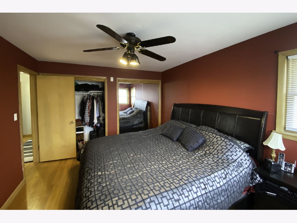
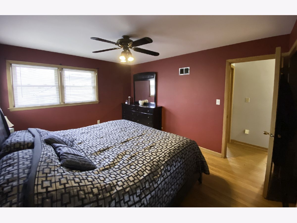
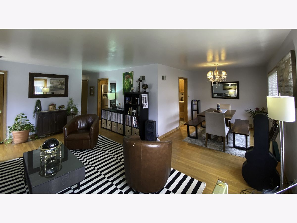
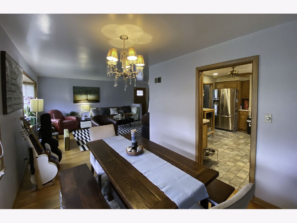
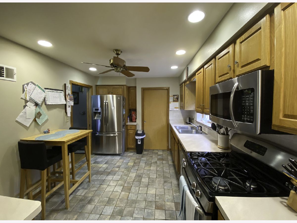
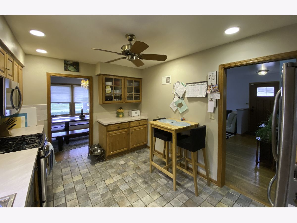
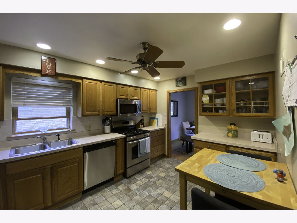
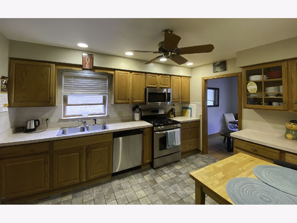
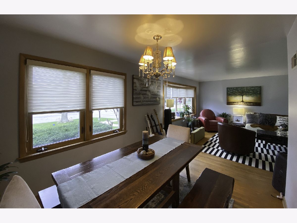
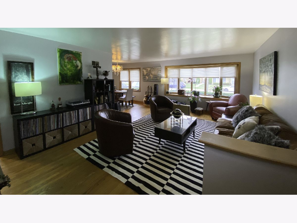
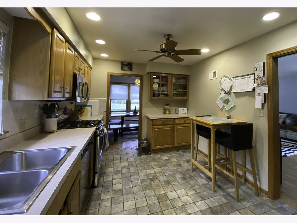
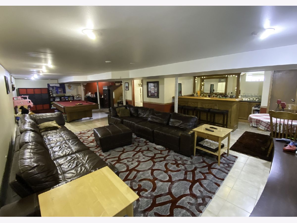
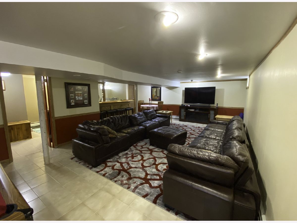
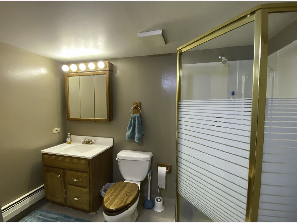
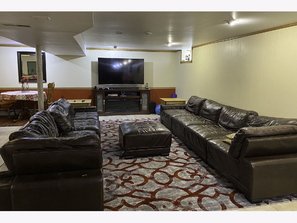
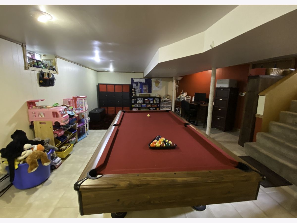
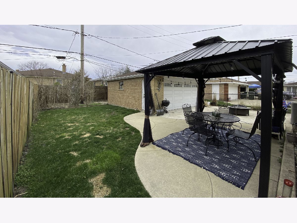
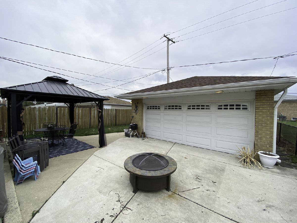
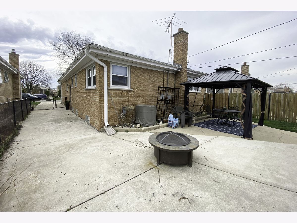
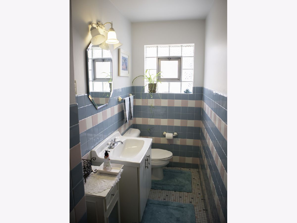
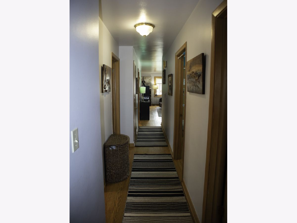
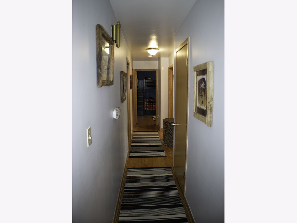
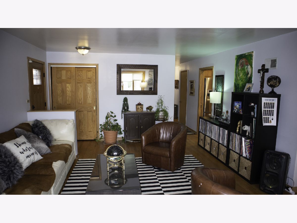
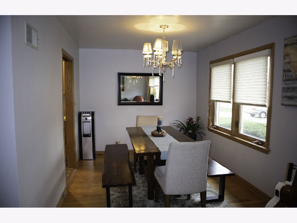
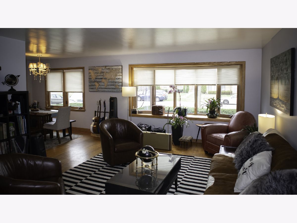
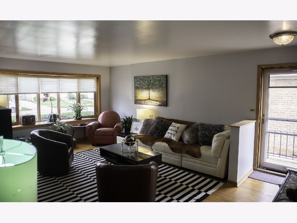
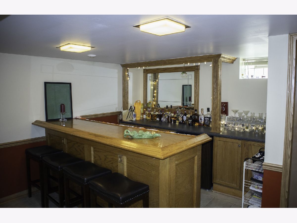
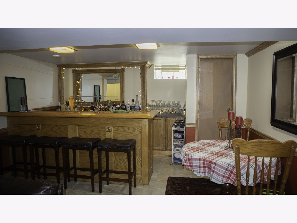
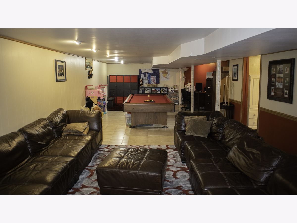
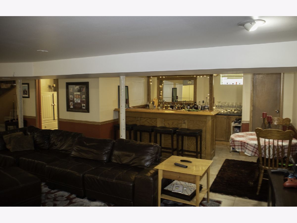
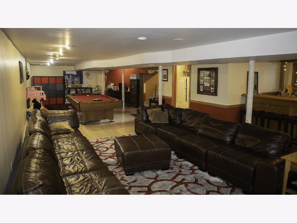
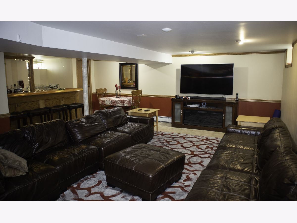
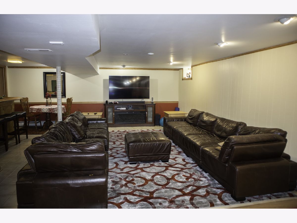
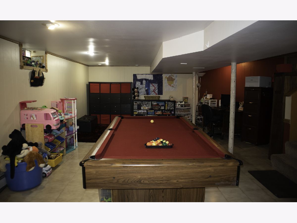
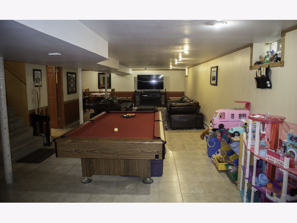
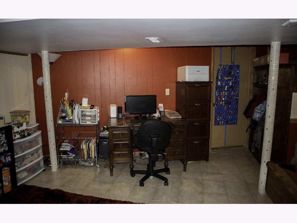
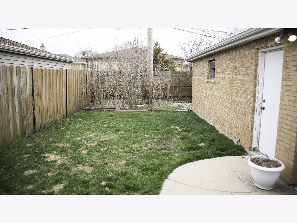
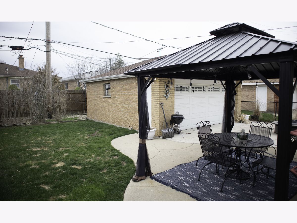
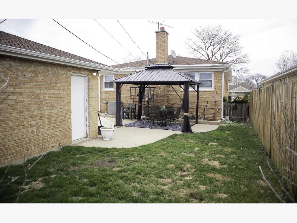
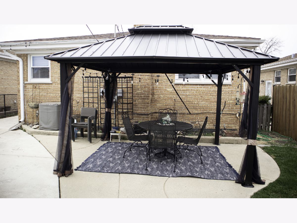
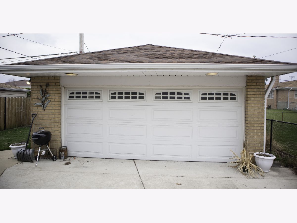
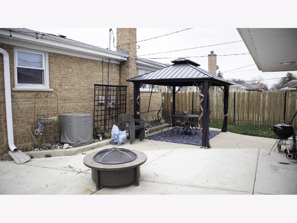
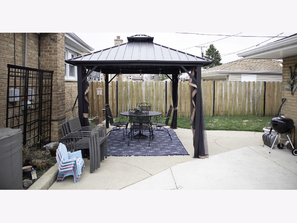
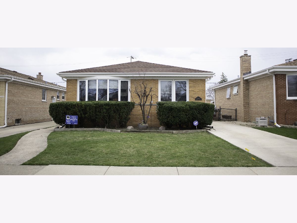
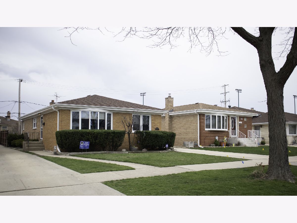
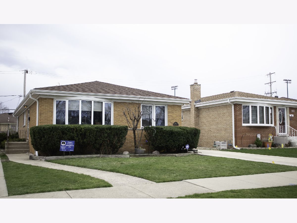
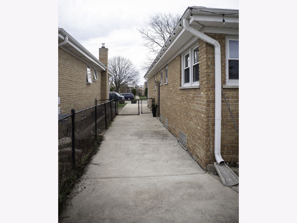
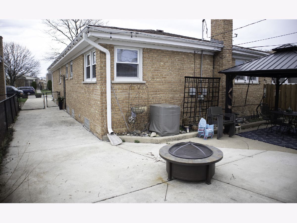
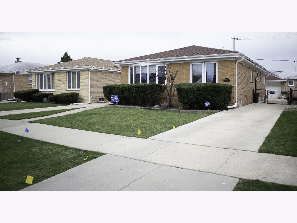
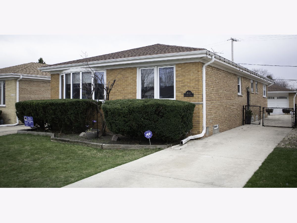
Room Specifics
Total Bedrooms: 3
Bedrooms Above Ground: 3
Bedrooms Below Ground: 0
Dimensions: —
Floor Type: Hardwood
Dimensions: —
Floor Type: Hardwood
Full Bathrooms: 3
Bathroom Amenities: —
Bathroom in Basement: 1
Rooms: Recreation Room
Basement Description: Finished,Rec/Family Area
Other Specifics
| 2 | |
| Concrete Perimeter | |
| Concrete,Side Drive | |
| Patio, Storms/Screens | |
| Fenced Yard,Sidewalks | |
| 40 X 130 | |
| — | |
| None | |
| Bar-Wet, Hardwood Floors, First Floor Bedroom, First Floor Full Bath | |
| Range, Microwave, Dishwasher, Refrigerator, Washer, Dryer, Stainless Steel Appliance(s) | |
| Not in DB | |
| Park, Pool, Curbs, Sidewalks, Street Lights, Street Paved | |
| — | |
| — | |
| — |
Tax History
| Year | Property Taxes |
|---|---|
| 2021 | $5,845 |
Contact Agent
Nearby Similar Homes
Nearby Sold Comparables
Contact Agent
Listing Provided By
RE/MAX AllStars

