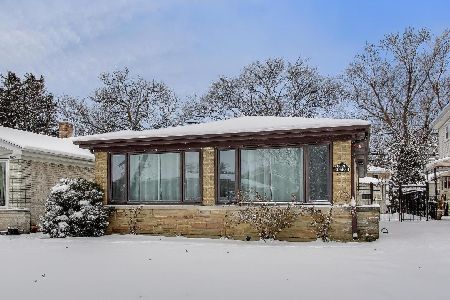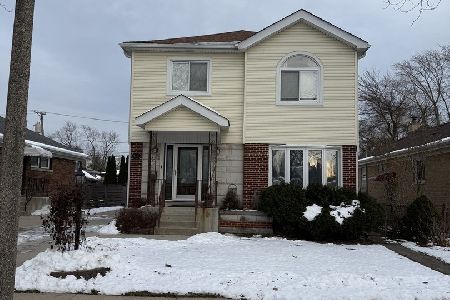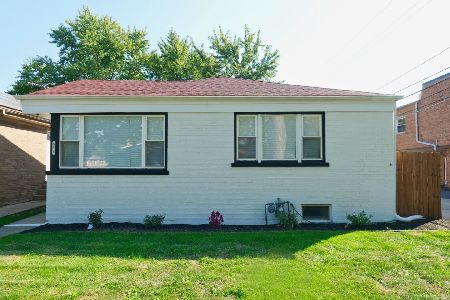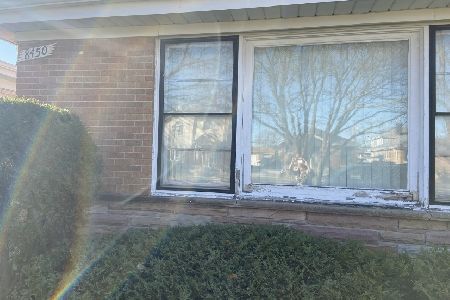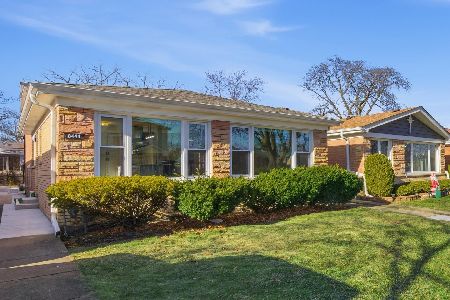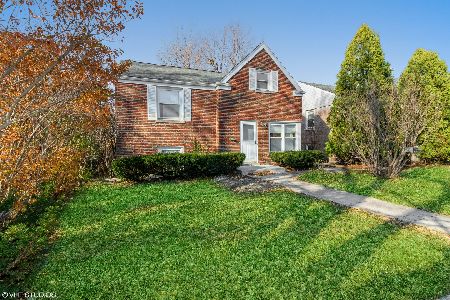8548 Trumbull Avenue, Skokie, Illinois 60076
$385,000
|
Sold
|
|
| Status: | Closed |
| Sqft: | 1,430 |
| Cost/Sqft: | $271 |
| Beds: | 4 |
| Baths: | 2 |
| Year Built: | 1954 |
| Property Taxes: | $9,280 |
| Days On Market: | 705 |
| Lot Size: | 0,12 |
Description
BUYER'S FINANCING FELL THRU JUST BEFORE CLOSING, THEIR LOSS YOUR GAIN !!! Location! Location!! Updated Beautiful sunny, bright & spacious solid all bricks split level home with 4 good size Bedrooms plus lower level one extra Bedrooms /office /entertaining or family room & 2 full updated Bathrooms, located in outstanding Skokie School District 73.5 & Niles North HS School District area. Walk into this sunny Living room, Refinished Hardwood floor & Laminate floor through out all the rooms, Newly Painted, NEW updated Bathrooms (new JUCCUZI STYLE bathtub) & NEW Kitchen with SS Appliances & lots of closet space. Enjoy Nice & bright finished Lower level and new laundry - Washer & Dryer. Newer Windows (2018) throughout, Hot Water Tank (2018) , Roof, Newer electrical panel (2017) ,New Furnace (2017) & all new energy saving LED light fixtures. Nice, cute & lovely fenced Backyards for summer BBQ & 2 car detached Garage . Close to downtown Skokie shops, restaurants, parks & bike trails, major expressway, grocery stores (SAMS Club & Food for less), old orchard mall shopping area & northwestern university.
Property Specifics
| Single Family | |
| — | |
| — | |
| 1954 | |
| — | |
| — | |
| No | |
| 0.12 |
| Cook | |
| — | |
| — / Not Applicable | |
| — | |
| — | |
| — | |
| 11988086 | |
| 10232150430000 |
Nearby Schools
| NAME: | DISTRICT: | DISTANCE: | |
|---|---|---|---|
|
Grade School
John Middleton Elementary School |
73.5 | — | |
|
Middle School
Oliver Mccracken Middle School |
73.5 | Not in DB | |
|
High School
Niles North High School |
219 | Not in DB | |
Property History
| DATE: | EVENT: | PRICE: | SOURCE: |
|---|---|---|---|
| 14 Dec, 2022 | Sold | $251,001 | MRED MLS |
| 27 Nov, 2022 | Under contract | $229,900 | MRED MLS |
| 23 Nov, 2022 | Listed for sale | $229,900 | MRED MLS |
| 6 Jun, 2024 | Sold | $385,000 | MRED MLS |
| 15 May, 2024 | Under contract | $387,500 | MRED MLS |
| 23 Feb, 2024 | Listed for sale | $387,500 | MRED MLS |
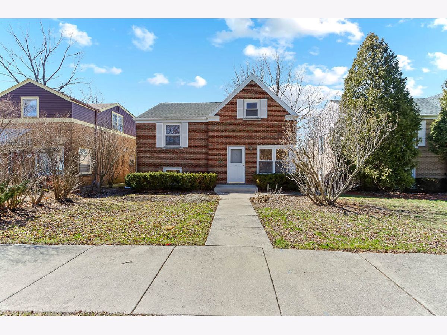
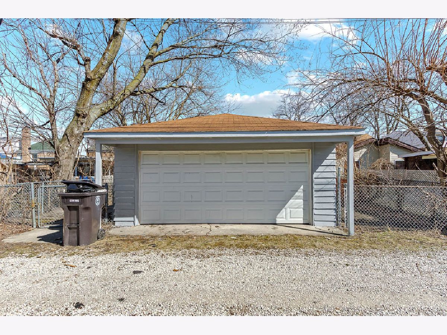
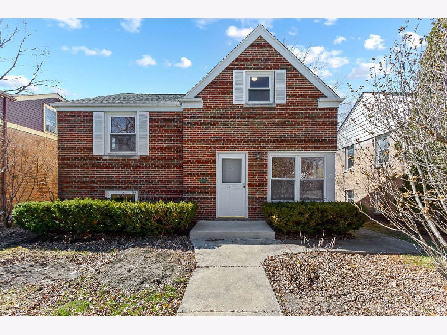
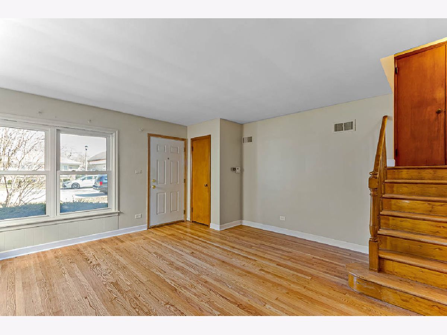
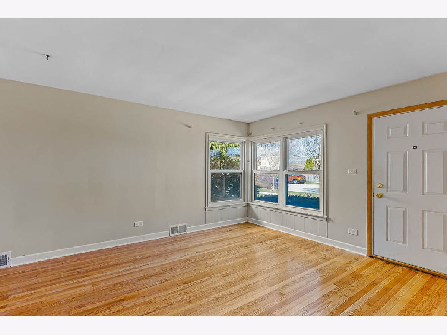
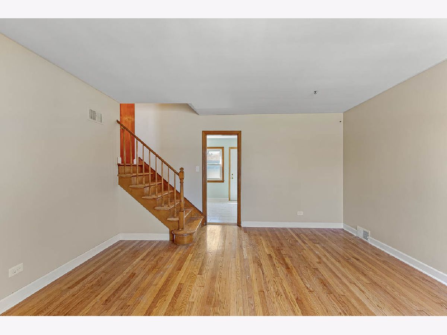
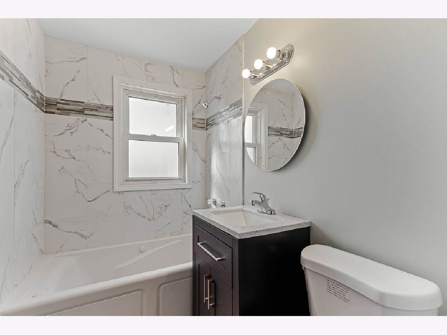
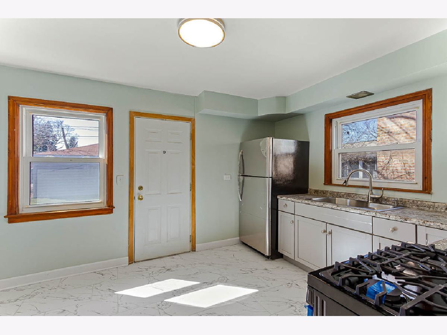
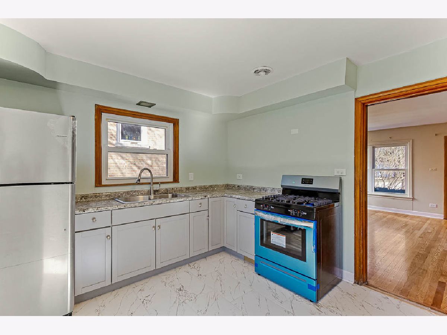
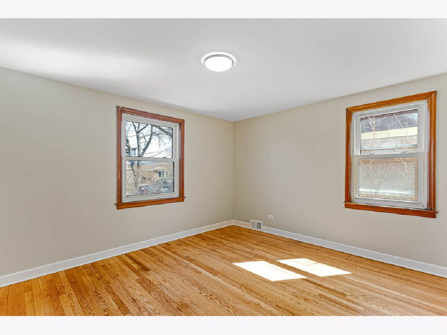
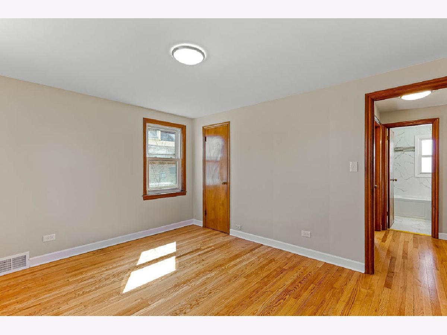
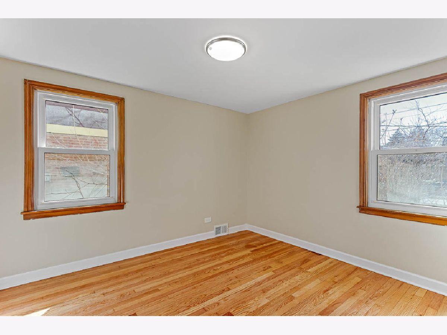
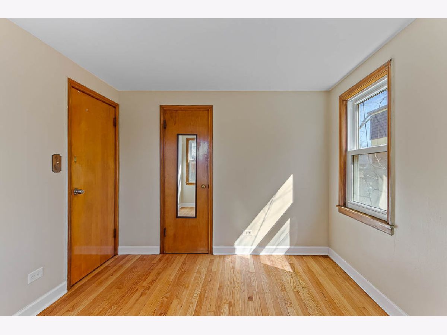
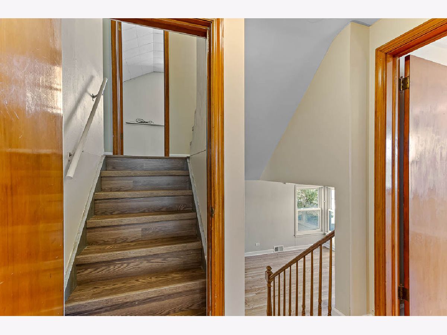
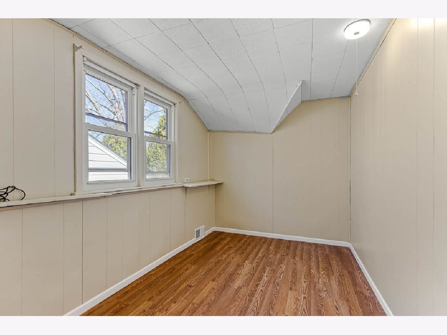
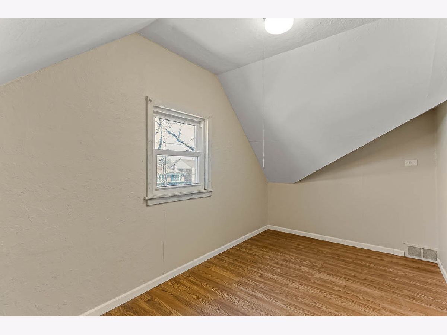
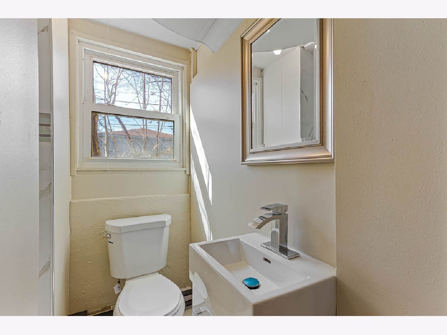
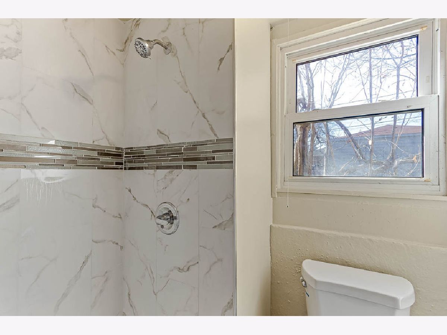
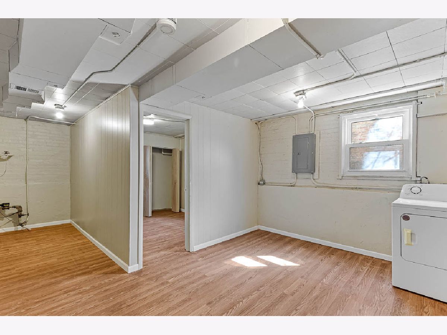
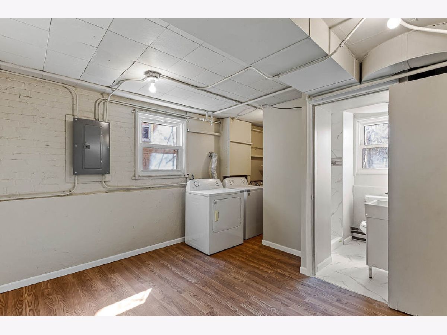
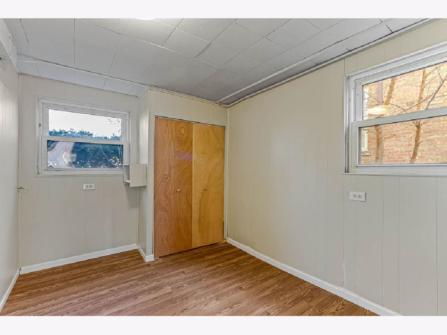
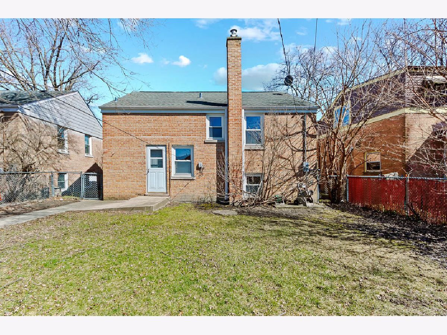
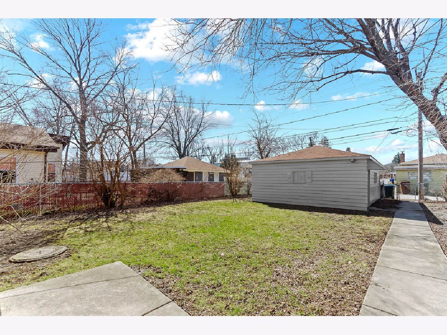
Room Specifics
Total Bedrooms: 5
Bedrooms Above Ground: 4
Bedrooms Below Ground: 1
Dimensions: —
Floor Type: —
Dimensions: —
Floor Type: —
Dimensions: —
Floor Type: —
Dimensions: —
Floor Type: —
Full Bathrooms: 2
Bathroom Amenities: —
Bathroom in Basement: 1
Rooms: —
Basement Description: Finished
Other Specifics
| 2 | |
| — | |
| Off Alley | |
| — | |
| — | |
| 42X125 | |
| — | |
| — | |
| — | |
| — | |
| Not in DB | |
| — | |
| — | |
| — | |
| — |
Tax History
| Year | Property Taxes |
|---|---|
| 2022 | $4,711 |
| 2024 | $9,280 |
Contact Agent
Nearby Similar Homes
Nearby Sold Comparables
Contact Agent
Listing Provided By
Century 21 Circle

