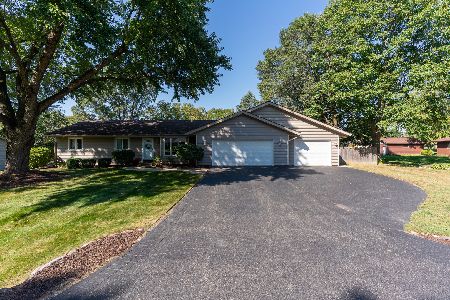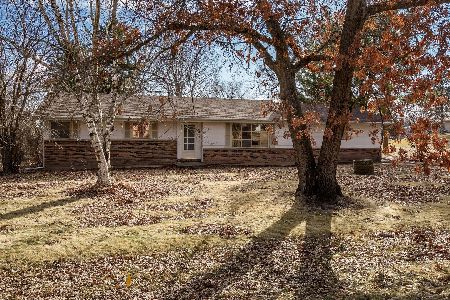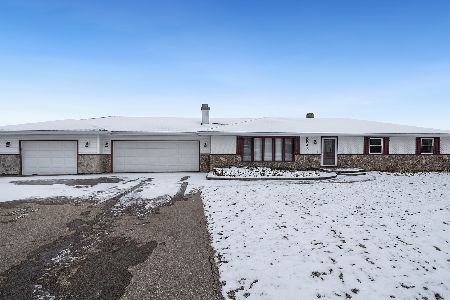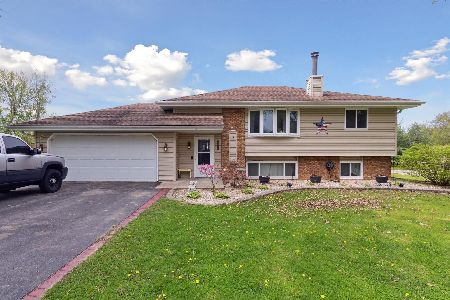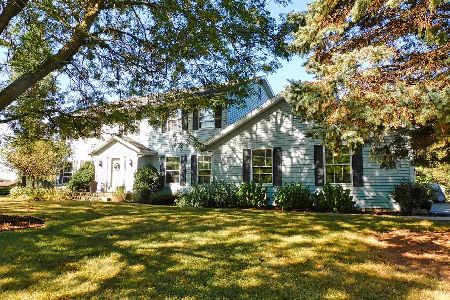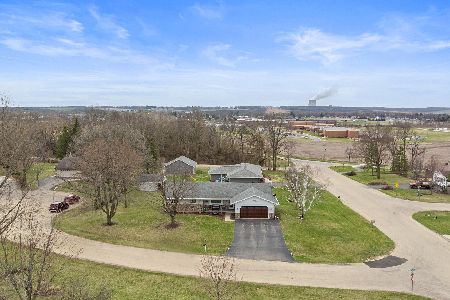8548 Valley View Drive, Byron, Illinois 61010
$261,400
|
Sold
|
|
| Status: | Closed |
| Sqft: | 2,130 |
| Cost/Sqft: | $117 |
| Beds: | 3 |
| Baths: | 2 |
| Year Built: | 1977 |
| Property Taxes: | $4,330 |
| Days On Market: | 562 |
| Lot Size: | 0,60 |
Description
Welcome to 8548 N Valley View Dr, a charming residence situated in the desirable Byron Hills subdivision. This inviting 3-bedroom, 2-bathroom home offers a perfect blend of comfort and style, ideal for both relaxing and entertaining. Step inside to discover an open-concept living area that enhances the spacious feel of the home. The well-designed layout features a seamless flow between the living room, dining area, and kitchen, making it perfect for hosting gatherings or enjoying family time. The modern kitchen boasts ample counter space and cabinetry, ensuring both functionality and style. The finished basement adds valuable extra space, perfect for a recreation room, home office, or additional storage. This versatile area enhances the home's living options and provides plenty of room for personalization. Outside, the property sits on a generous 0.6-acre lot, offering plenty of space for outdoor activities and enjoyment. The composite decking extends your living space outdoors, providing a durable and low-maintenance area for relaxing or entertaining while taking in the serene surroundings. Located in the tranquil Byron Hills subdivision, this home combines the best of suburban living with convenient access to local amenities. Don't miss the opportunity to make this delightful property your new home. AGENT RELATED.
Property Specifics
| Single Family | |
| — | |
| — | |
| 1977 | |
| — | |
| — | |
| No | |
| 0.6 |
| Ogle | |
| — | |
| — / Not Applicable | |
| — | |
| — | |
| — | |
| 12140538 | |
| 05302520040000 |
Property History
| DATE: | EVENT: | PRICE: | SOURCE: |
|---|---|---|---|
| 4 Oct, 2024 | Sold | $261,400 | MRED MLS |
| 18 Aug, 2024 | Under contract | $249,900 | MRED MLS |
| 16 Aug, 2024 | Listed for sale | $249,900 | MRED MLS |
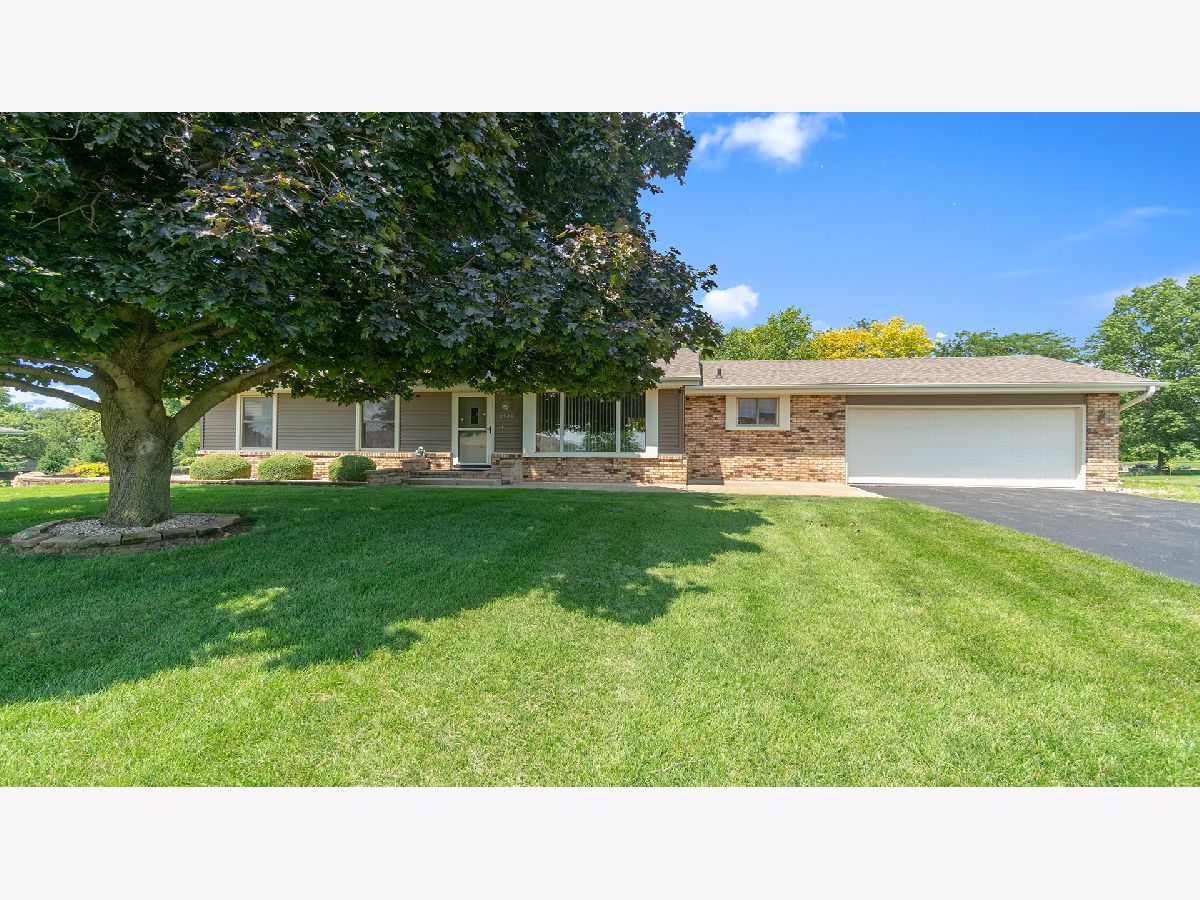



























Room Specifics
Total Bedrooms: 3
Bedrooms Above Ground: 3
Bedrooms Below Ground: 0
Dimensions: —
Floor Type: —
Dimensions: —
Floor Type: —
Full Bathrooms: 2
Bathroom Amenities: —
Bathroom in Basement: 0
Rooms: —
Basement Description: Partially Finished
Other Specifics
| 2 | |
| — | |
| — | |
| — | |
| — | |
| 150X160 | |
| — | |
| — | |
| — | |
| — | |
| Not in DB | |
| — | |
| — | |
| — | |
| — |
Tax History
| Year | Property Taxes |
|---|---|
| 2024 | $4,330 |
Contact Agent
Nearby Similar Homes
Nearby Sold Comparables
Contact Agent
Listing Provided By
RE/MAX of Rock Valley


