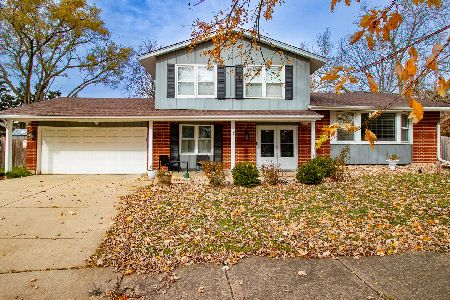855 Aberdeen Court, Bolingbrook, Illinois 60440
$310,000
|
Sold
|
|
| Status: | Closed |
| Sqft: | 2,990 |
| Cost/Sqft: | $109 |
| Beds: | 5 |
| Baths: | 4 |
| Year Built: | 1987 |
| Property Taxes: | $11,001 |
| Days On Market: | 2279 |
| Lot Size: | 0,34 |
Description
Custom-built home with many unique features. Over $50,000 in Recent Upgrades, Vaulted ceilings, dual-sided fireplace, indoor and outdoor balconies, prestigious mantel, fully finished walk-out basement with fireplace and dry bar, new carpeting and hardwood floors throughout, new ceramic floor in foyer and kitchen, new stainless steel kitchen appliances, quartz counter tops, 3 car garage with epoxy floor, main floor office, 2 spare rooms in basement, large deck with views of this maturely wooded subdivision. Come see this one-of-a kind beautiful home! Overe 4000 ASQ of Space Close to Shopping Access Major highways...& Airports 35 min to City....
Property Specifics
| Single Family | |
| — | |
| Contemporary | |
| 1987 | |
| Full,Walkout | |
| — | |
| No | |
| 0.34 |
| Will | |
| St Andrews Woods | |
| — / Not Applicable | |
| None | |
| Lake Michigan | |
| Public Sewer | |
| 10564310 | |
| 1202021020160000 |
Nearby Schools
| NAME: | DISTRICT: | DISTANCE: | |
|---|---|---|---|
|
Grade School
Wood View Elementary School |
365U | — | |
|
Middle School
Brooks Middle School |
365U | Not in DB | |
|
High School
Bolingbrook High School |
365U | Not in DB | |
Property History
| DATE: | EVENT: | PRICE: | SOURCE: |
|---|---|---|---|
| 31 Jan, 2020 | Sold | $310,000 | MRED MLS |
| 11 Dec, 2019 | Under contract | $324,900 | MRED MLS |
| — | Last price change | $249,900 | MRED MLS |
| 1 Nov, 2019 | Listed for sale | $249,900 | MRED MLS |
Room Specifics
Total Bedrooms: 5
Bedrooms Above Ground: 5
Bedrooms Below Ground: 0
Dimensions: —
Floor Type: Carpet
Dimensions: —
Floor Type: Carpet
Dimensions: —
Floor Type: Carpet
Dimensions: —
Floor Type: —
Full Bathrooms: 4
Bathroom Amenities: Whirlpool,Separate Shower,Double Sink
Bathroom in Basement: 1
Rooms: Bedroom 5,Family Room,Office,Other Room
Basement Description: Finished,Exterior Access
Other Specifics
| 3 | |
| Concrete Perimeter | |
| Concrete | |
| — | |
| Cul-De-Sac,Mature Trees | |
| 151X130X169X82 | |
| — | |
| Full | |
| — | |
| Range, Microwave, Dishwasher, Refrigerator, Washer, Dryer, Disposal, Stainless Steel Appliance(s), Range Hood | |
| Not in DB | |
| Street Paved | |
| — | |
| — | |
| Double Sided, Wood Burning, Gas Starter, Heatilator |
Tax History
| Year | Property Taxes |
|---|---|
| 2020 | $11,001 |
Contact Agent
Nearby Similar Homes
Nearby Sold Comparables
Contact Agent
Listing Provided By
RE/MAX Ultimate Professionals







