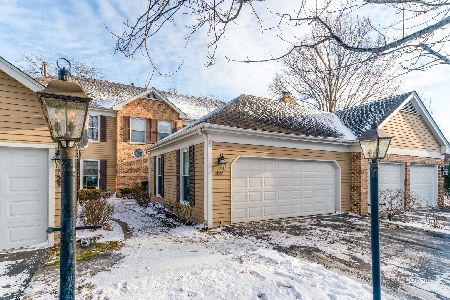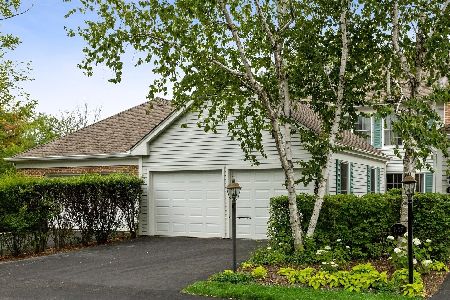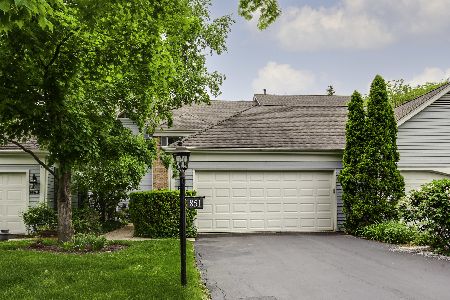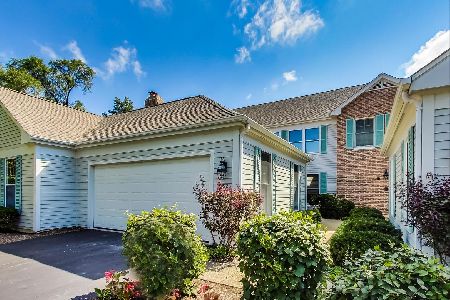855 Downing Square, Lincolnshire, Illinois 60069
$325,000
|
Sold
|
|
| Status: | Closed |
| Sqft: | 1,972 |
| Cost/Sqft: | $165 |
| Beds: | 3 |
| Baths: | 4 |
| Year Built: | 1981 |
| Property Taxes: | $6,619 |
| Days On Market: | 3512 |
| Lot Size: | 0,00 |
Description
Down a winding tree-lined street; nestled on a cul-de-sac is this delightful home. Initially the model for Phase 1 of Sutton Place, it is the largest end unit townhome. Special features include fireplace, crown molding, 6 paneled hardwood doors, hardwood flooring in the family room, kitchen & breakfast room; The breakfast room also has a skylight. The living room has doors opening to a private patio. The master suite has a shower and walk-in closet. Top rated schools. Enjoy the convenient location near shopping, easy access to 294 and close to park & pond. Solidly constructed home;
Property Specifics
| Condos/Townhomes | |
| 2 | |
| — | |
| 1981 | |
| Full | |
| — | |
| No | |
| — |
| Lake | |
| Sutton Place | |
| 262 / Monthly | |
| Insurance,Exterior Maintenance,Lawn Care,Scavenger,Snow Removal | |
| Lake Michigan | |
| Public Sewer | |
| 09259545 | |
| 16191010150000 |
Nearby Schools
| NAME: | DISTRICT: | DISTANCE: | |
|---|---|---|---|
|
Grade School
Bannockburn Elementary School |
106 | — | |
|
Middle School
Bannockburn Elementary School |
106 | Not in DB | |
|
High School
Deerfield High School |
113 | Not in DB | |
Property History
| DATE: | EVENT: | PRICE: | SOURCE: |
|---|---|---|---|
| 26 Jul, 2016 | Sold | $325,000 | MRED MLS |
| 22 Jun, 2016 | Under contract | $325,000 | MRED MLS |
| 16 Jun, 2016 | Listed for sale | $325,000 | MRED MLS |
Room Specifics
Total Bedrooms: 4
Bedrooms Above Ground: 3
Bedrooms Below Ground: 1
Dimensions: —
Floor Type: Carpet
Dimensions: —
Floor Type: Carpet
Dimensions: —
Floor Type: Carpet
Full Bathrooms: 4
Bathroom Amenities: —
Bathroom in Basement: 1
Rooms: Breakfast Room,Foyer,Recreation Room,Walk In Closet
Basement Description: Finished
Other Specifics
| 2 | |
| Concrete Perimeter | |
| Asphalt | |
| Patio, End Unit | |
| Corner Lot,Cul-De-Sac,Landscaped | |
| 33X78X17X22X91 | |
| — | |
| Full | |
| Vaulted/Cathedral Ceilings, Skylight(s), First Floor Laundry, Laundry Hook-Up in Unit | |
| Range, Microwave, Dishwasher, Refrigerator, Washer, Dryer | |
| Not in DB | |
| — | |
| — | |
| — | |
| Attached Fireplace Doors/Screen, Gas Log |
Tax History
| Year | Property Taxes |
|---|---|
| 2016 | $6,619 |
Contact Agent
Nearby Similar Homes
Nearby Sold Comparables
Contact Agent
Listing Provided By
Keller Williams Success Realty







