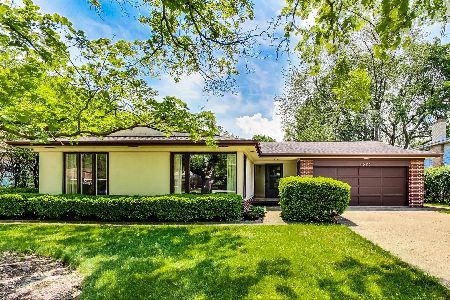855 Huckleberry Lane, Northbrook, Illinois 60062
$695,000
|
Sold
|
|
| Status: | Closed |
| Sqft: | 3,000 |
| Cost/Sqft: | $232 |
| Beds: | 4 |
| Baths: | 3 |
| Year Built: | — |
| Property Taxes: | $7,050 |
| Days On Market: | 1832 |
| Lot Size: | 0,28 |
Description
This beautiful home located in the Knolls subdivision and District 28 Schools features 4 Bedrooms and 3 Full Bathrooms. New Kitchen Cabinets and Countertops, New GE Profile Appliances, Hardwood Floors, New Washer/Dryer, Updated Bathrooms, Finished Basement, New Carpet, New Door Hardware, New Hot Water Heater, New Air Conditioner, New Interior and Exterior Light Fixtures, Epoxy Finished Garage Floor, Brick Paver Driveway and Backyard Patio, Beautifully Landscaped Grounds, Wood Shake Roof, Anderson Renewal Windows, New Basement Windows. Lot Dimensions: 75' x 160'.
Property Specifics
| Single Family | |
| — | |
| Tri-Level | |
| — | |
| Full | |
| — | |
| No | |
| 0.28 |
| Cook | |
| — | |
| — / Not Applicable | |
| None | |
| Lake Michigan | |
| Public Sewer, Sewer-Storm | |
| 10963875 | |
| 04091050220000 |
Nearby Schools
| NAME: | DISTRICT: | DISTANCE: | |
|---|---|---|---|
|
High School
Glenbrook North High School |
225 | Not in DB | |
Property History
| DATE: | EVENT: | PRICE: | SOURCE: |
|---|---|---|---|
| 15 Mar, 2021 | Sold | $695,000 | MRED MLS |
| 4 Feb, 2021 | Under contract | $695,000 | MRED MLS |
| — | Last price change | $729,000 | MRED MLS |
| 20 Jan, 2021 | Listed for sale | $729,000 | MRED MLS |
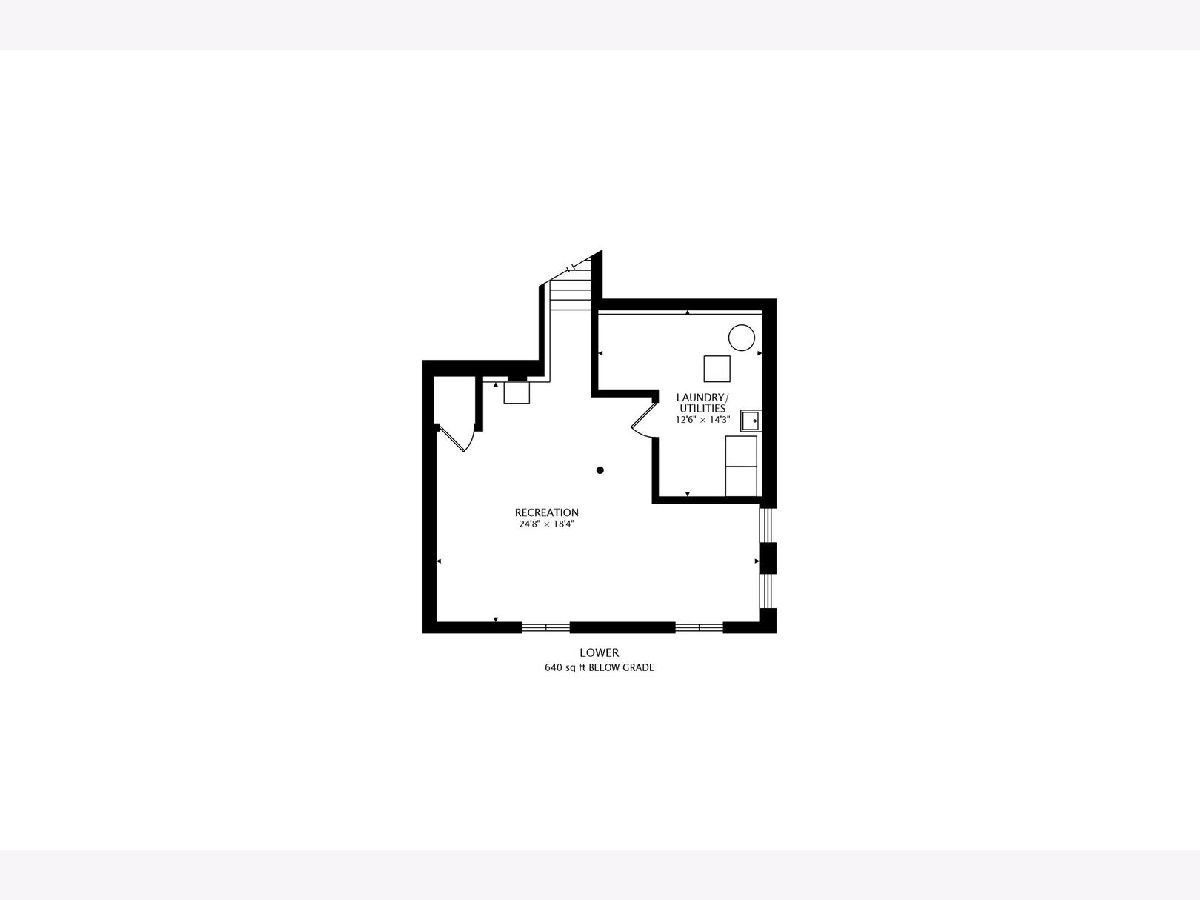
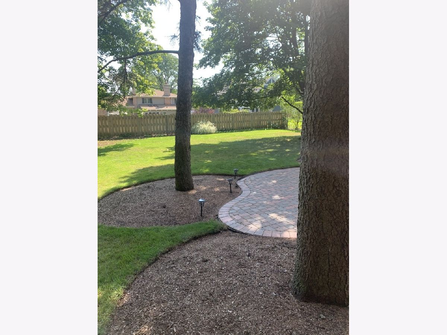
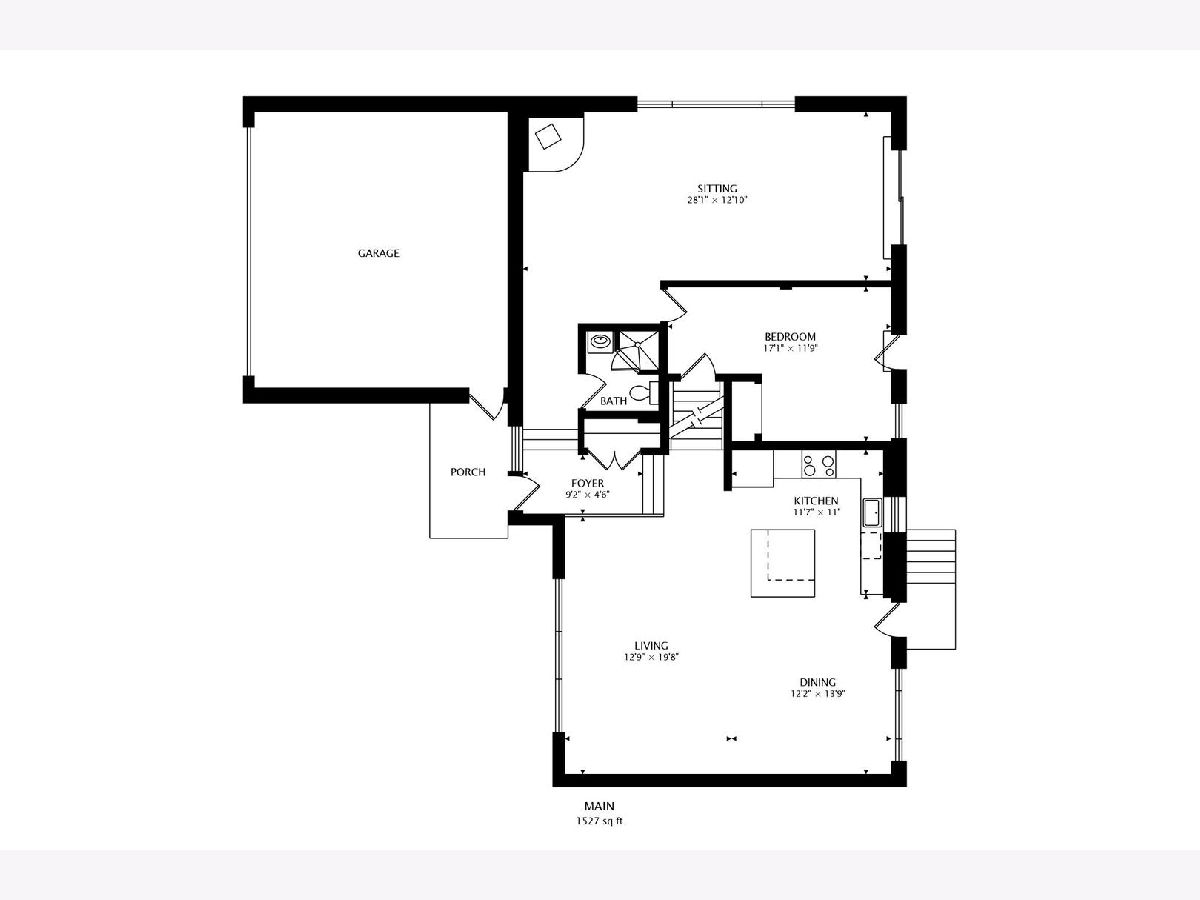
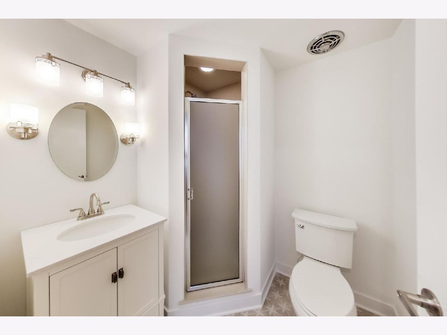
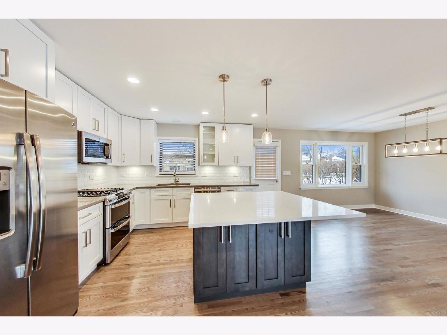
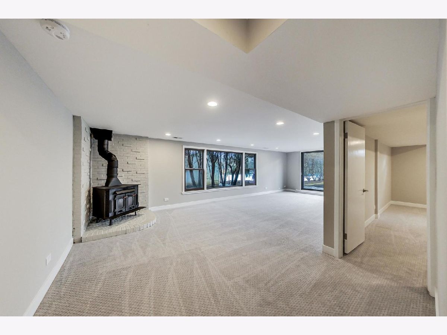
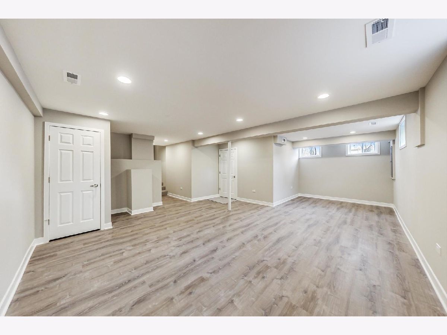
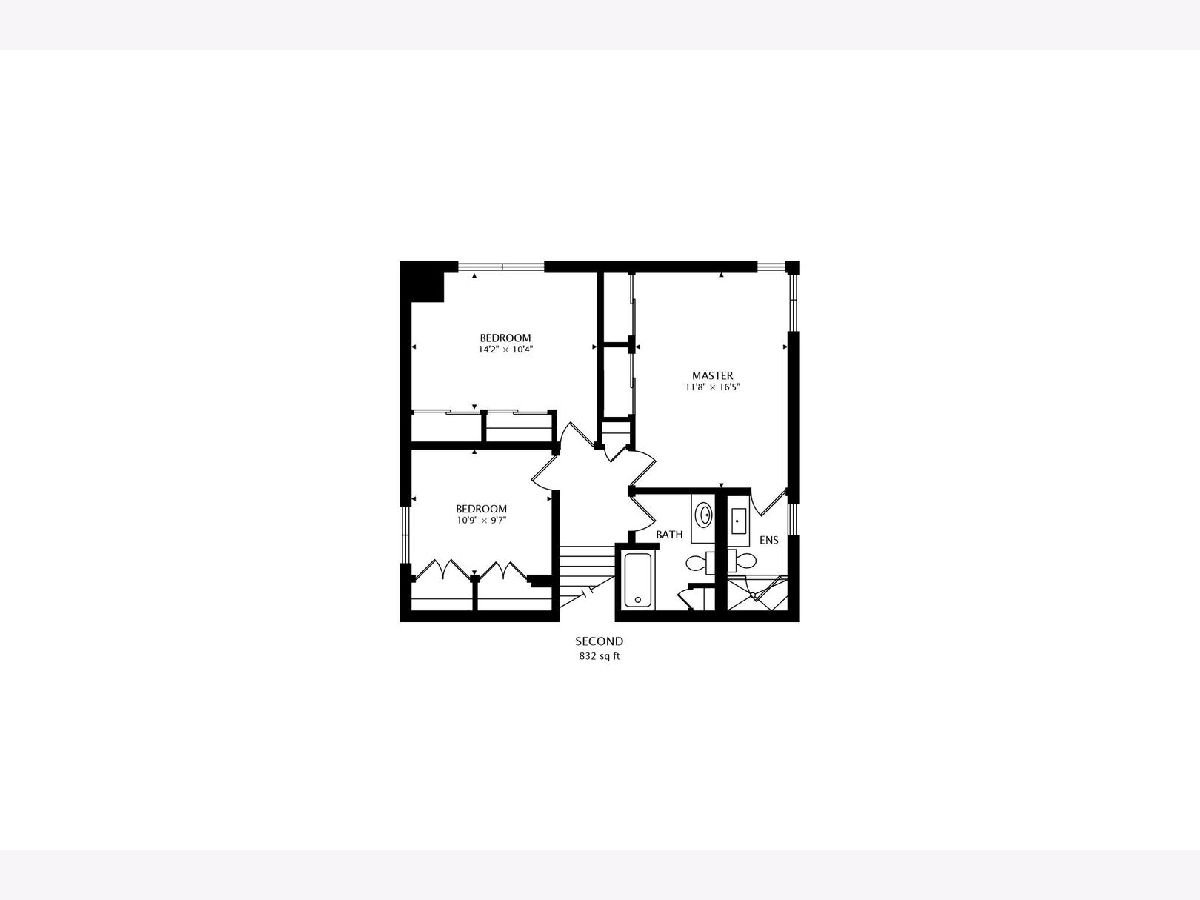
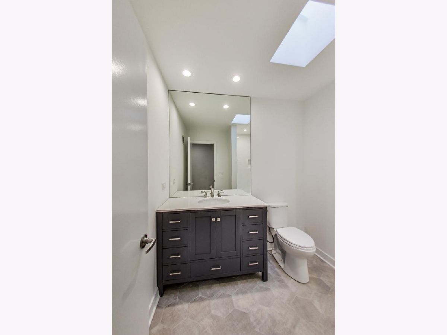
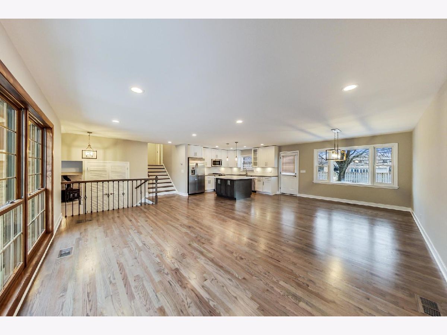
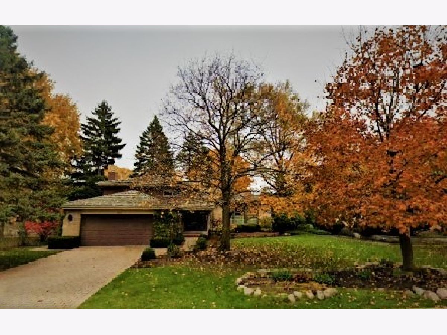
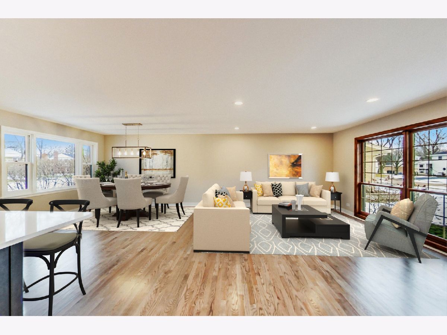
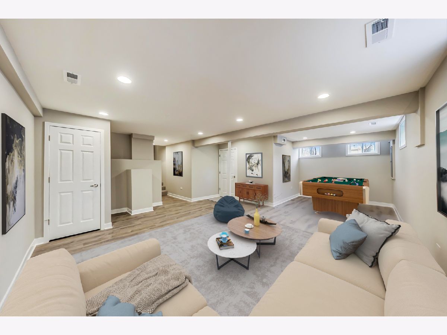
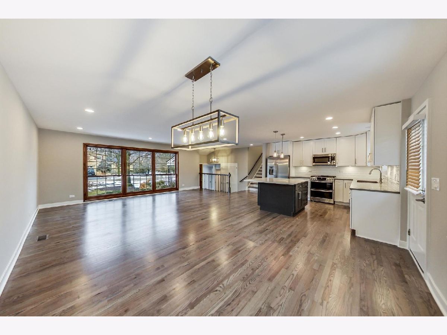
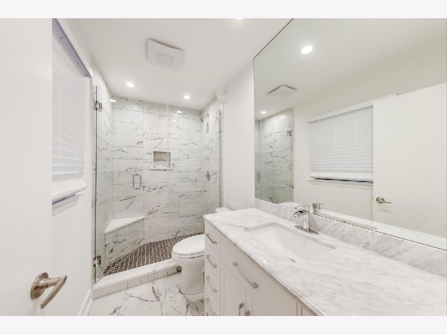
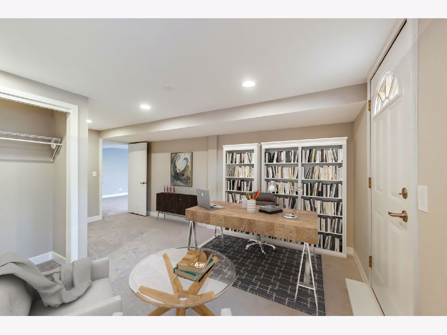
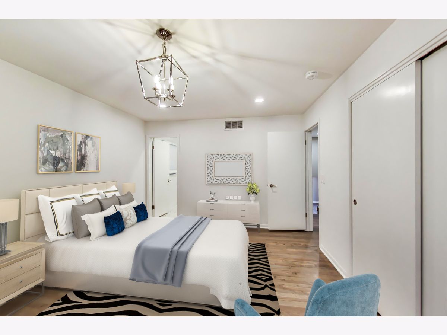
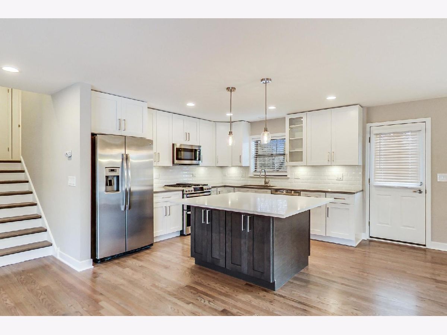
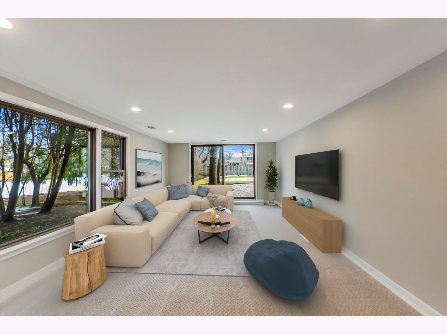
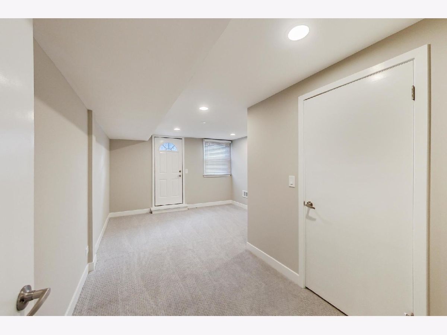
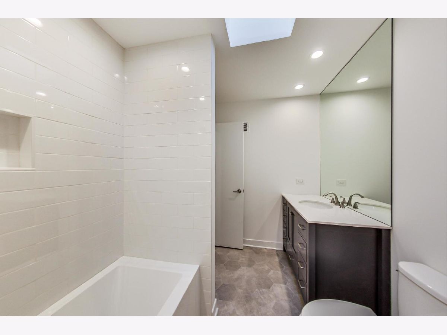
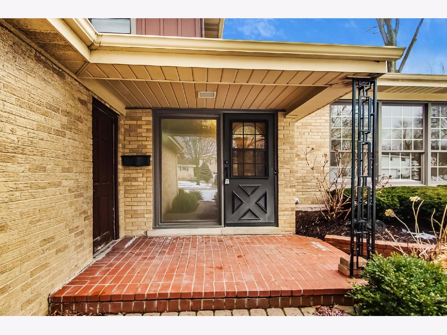
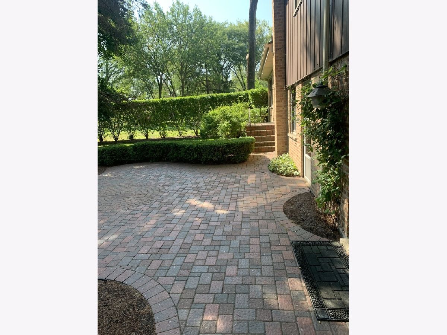
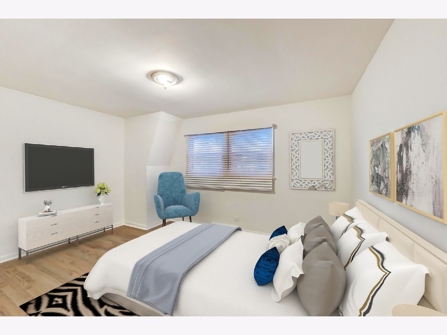

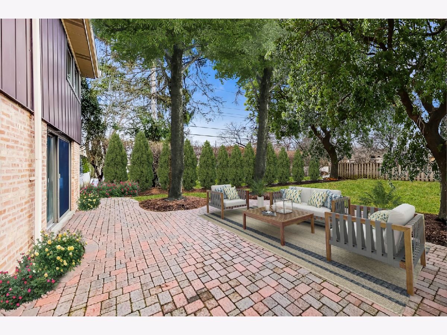
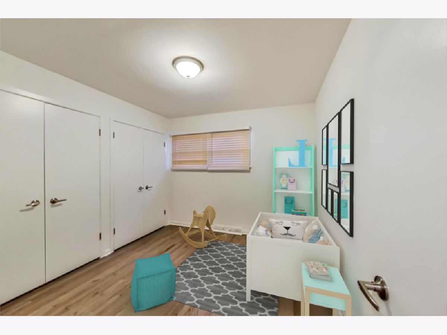
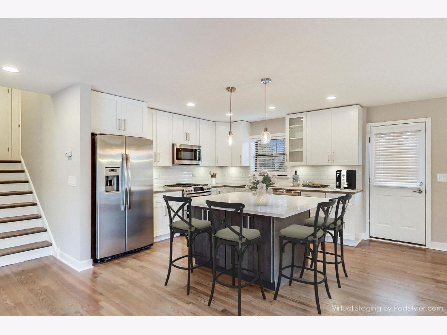
Room Specifics
Total Bedrooms: 4
Bedrooms Above Ground: 4
Bedrooms Below Ground: 0
Dimensions: —
Floor Type: Hardwood
Dimensions: —
Floor Type: Hardwood
Dimensions: —
Floor Type: Carpet
Full Bathrooms: 3
Bathroom Amenities: —
Bathroom in Basement: 0
Rooms: Storage,Recreation Room
Basement Description: Finished
Other Specifics
| 2 | |
| — | |
| Brick | |
| Brick Paver Patio | |
| — | |
| 75 X 160 | |
| — | |
| None | |
| — | |
| Double Oven, Microwave, Dishwasher, Refrigerator, Disposal, Stainless Steel Appliance(s) | |
| Not in DB | |
| — | |
| — | |
| — | |
| — |
Tax History
| Year | Property Taxes |
|---|---|
| 2021 | $7,050 |
Contact Agent
Nearby Similar Homes
Nearby Sold Comparables
Contact Agent
Listing Provided By
Rosewood Realty Group




