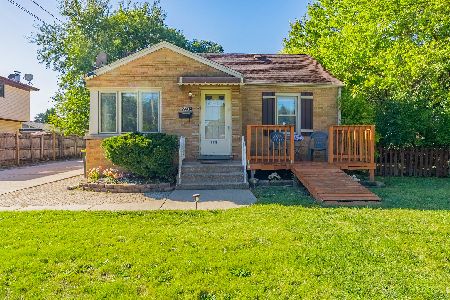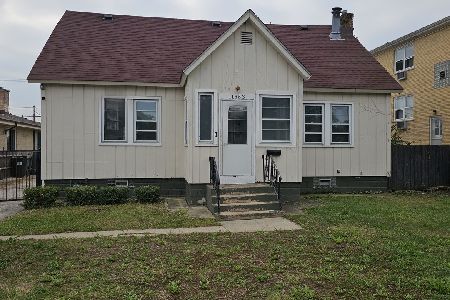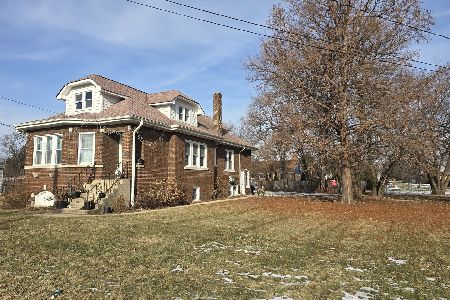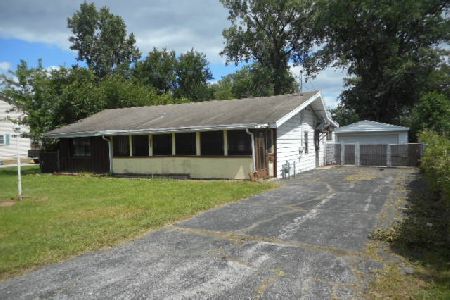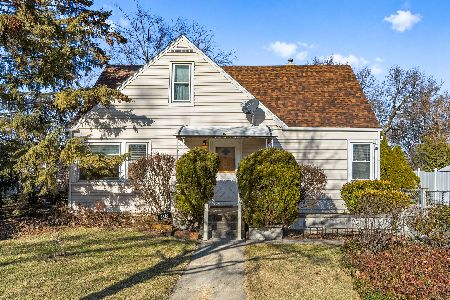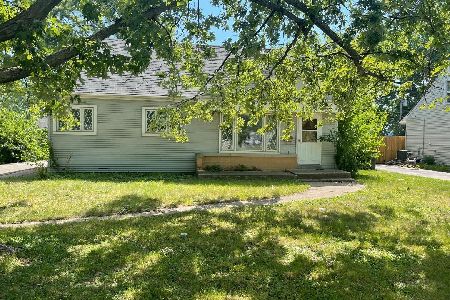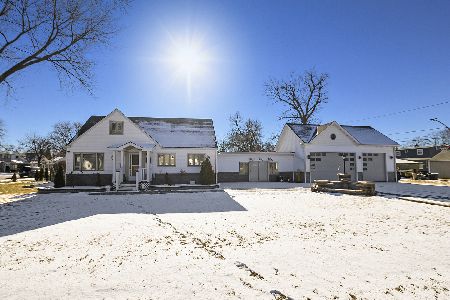855 Joyce Avenue, Melrose Park, Illinois 60164
$259,000
|
Sold
|
|
| Status: | Closed |
| Sqft: | 1,888 |
| Cost/Sqft: | $138 |
| Beds: | 4 |
| Baths: | 2 |
| Year Built: | 1955 |
| Property Taxes: | $5,653 |
| Days On Market: | 2341 |
| Lot Size: | 0,19 |
Description
AFTER MULTIPLE EXTENSIONS, BUYER LOST JOB. Looking for plenty of space inside and out? Come see this beautiful brick and stone cape cod with newly refinished oak floors. The living room with bay window and wood burning fireplace opens to the dining area off the kitchen. The newly carpeted upstairs has plenty of natural light from 3 skylights and access to a balcony overlooking the backyard. The back of the house provides more quiet spaces that include a bedroom, play room, plus a family room or office with gas fireplace. There's ample room to relax, play, or garden in the large backyard surrounded by a wooden privacy fence. The yard includes a play fort, climbing rock, ornamental pear trees, concrete patio and large storage shed. Enjoy the front yard while relaxing on the covered porch with views of the park just across the street. The attached garage is heated and a double-wide driveway provides plenty of parking. All of this is located on a peaceful street in a lovely neighborhood close to shopping and expressway access. PASSED FHA INSPECTION ALREADY.
Property Specifics
| Single Family | |
| — | |
| — | |
| 1955 | |
| None | |
| — | |
| No | |
| 0.19 |
| Cook | |
| — | |
| 0 / Not Applicable | |
| None | |
| Lake Michigan | |
| Public Sewer | |
| 10494299 | |
| 12293230030000 |
Nearby Schools
| NAME: | DISTRICT: | DISTANCE: | |
|---|---|---|---|
|
Grade School
Westdale Elementary School |
83 | — | |
|
Middle School
Mannheim Middle School |
83 | Not in DB | |
|
High School
West Leyden High School |
212 | Not in DB | |
Property History
| DATE: | EVENT: | PRICE: | SOURCE: |
|---|---|---|---|
| 3 Aug, 2020 | Sold | $259,000 | MRED MLS |
| 12 Jun, 2020 | Under contract | $259,700 | MRED MLS |
| — | Last price change | $264,900 | MRED MLS |
| 22 Aug, 2019 | Listed for sale | $284,500 | MRED MLS |
Room Specifics
Total Bedrooms: 4
Bedrooms Above Ground: 4
Bedrooms Below Ground: 0
Dimensions: —
Floor Type: Hardwood
Dimensions: —
Floor Type: Carpet
Dimensions: —
Floor Type: Carpet
Full Bathrooms: 2
Bathroom Amenities: Separate Shower
Bathroom in Basement: 0
Rooms: Play Room
Basement Description: Crawl
Other Specifics
| 1.5 | |
| Concrete Perimeter | |
| Concrete | |
| Balcony, Patio, Porch, Storms/Screens | |
| Fenced Yard,Park Adjacent,Mature Trees | |
| 63 X 131 | |
| — | |
| Full | |
| Skylight(s), Hardwood Floors, First Floor Bedroom, First Floor Laundry, Built-in Features, Walk-In Closet(s) | |
| Range, Microwave, Dishwasher, Refrigerator, Washer, Dryer | |
| Not in DB | |
| Park, Street Lights, Street Paved | |
| — | |
| — | |
| Wood Burning Stove, Gas Starter |
Tax History
| Year | Property Taxes |
|---|---|
| 2020 | $5,653 |
Contact Agent
Nearby Similar Homes
Nearby Sold Comparables
Contact Agent
Listing Provided By
HomeSmart Realty Group

