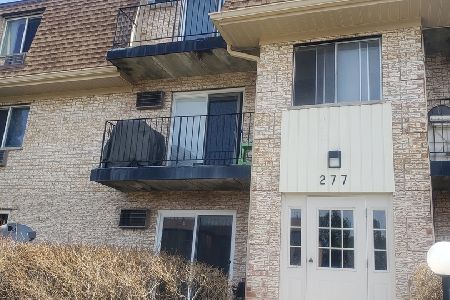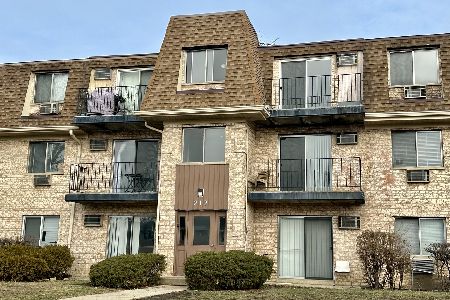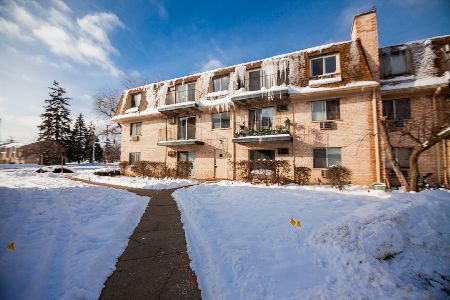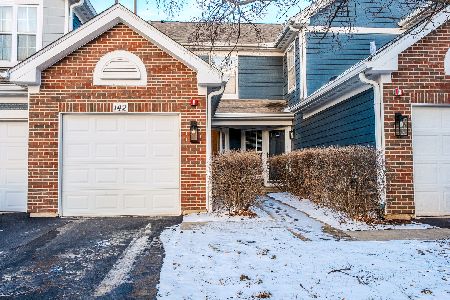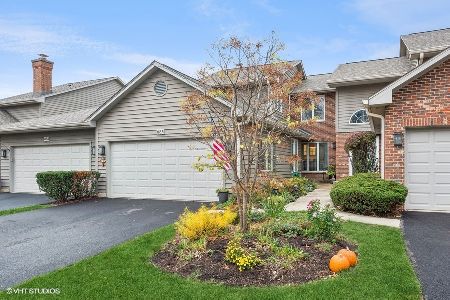855 Saddlewood Drive, Glen Ellyn, Illinois 60137
$392,000
|
Sold
|
|
| Status: | Closed |
| Sqft: | 2,691 |
| Cost/Sqft: | $154 |
| Beds: | 3 |
| Baths: | 3 |
| Year Built: | 1990 |
| Property Taxes: | $9,238 |
| Days On Market: | 2158 |
| Lot Size: | 0,00 |
Description
This is the One! Cream of the Crop! A Rare Find in Saddlewood...an "End Churchill" Model W/Spectacular Views! Updated Kitchen & Eating Area Opens To Family Room W/Fireplace! Light Bright Dining and Living Room Lead Out to Deck w/Park-Like Private Backyard. First Floor Laundry Room. Perfect for Entertaining the Whole Family. This Super Spacious Townhome Has All 3 Bedrooms Upstairs Including a Large Master Suite With Updated High End Spa Bath. With 2700 sq ft of Living Space, it Makes the Transition From a Home Super Easy! Largest Two Car Garage In Saddlewood! Full Basement For All Your Storage Needs. The Hard Work Has Been Done! Furnace & AC 2017, Roof, Siding, Sump Pump, Overhead Garage Door $ Mech., All 2019. Conveniently Located Off of St.Charles Road. Glen Ellyn Schools. Close to 355, Shopping & Restaurants.
Property Specifics
| Condos/Townhomes | |
| 2 | |
| — | |
| 1990 | |
| Full | |
| CHURCHILL- END UNIT | |
| No | |
| — |
| Du Page | |
| Saddlewood | |
| 425 / Monthly | |
| Insurance,Exterior Maintenance,Lawn Care,Snow Removal | |
| Lake Michigan | |
| Public Sewer | |
| 10650223 | |
| 0503413032 |
Nearby Schools
| NAME: | DISTRICT: | DISTANCE: | |
|---|---|---|---|
|
Grade School
Churchill Elementary School |
41 | — | |
|
Middle School
Hadley Junior High School |
41 | Not in DB | |
|
High School
Glenbard West High School |
87 | Not in DB | |
Property History
| DATE: | EVENT: | PRICE: | SOURCE: |
|---|---|---|---|
| 15 Sep, 2020 | Sold | $392,000 | MRED MLS |
| 22 Jul, 2020 | Under contract | $414,900 | MRED MLS |
| — | Last price change | $419,000 | MRED MLS |
| 28 Feb, 2020 | Listed for sale | $424,900 | MRED MLS |
Room Specifics
Total Bedrooms: 3
Bedrooms Above Ground: 3
Bedrooms Below Ground: 0
Dimensions: —
Floor Type: Carpet
Dimensions: —
Floor Type: Carpet
Full Bathrooms: 3
Bathroom Amenities: Whirlpool,Separate Shower,Double Sink
Bathroom in Basement: 0
Rooms: Eating Area,Deck
Basement Description: Unfinished
Other Specifics
| 2 | |
| Concrete Perimeter | |
| Asphalt | |
| Deck, Storms/Screens, End Unit | |
| Landscaped,Park Adjacent | |
| COMMON | |
| — | |
| Full | |
| Skylight(s), Hardwood Floors, Storage | |
| Range, Dishwasher, Refrigerator, Washer, Dryer, Disposal | |
| Not in DB | |
| — | |
| — | |
| None | |
| Attached Fireplace Doors/Screen, Gas Log, Gas Starter |
Tax History
| Year | Property Taxes |
|---|---|
| 2020 | $9,238 |
Contact Agent
Nearby Similar Homes
Nearby Sold Comparables
Contact Agent
Listing Provided By
Baird & Warner

