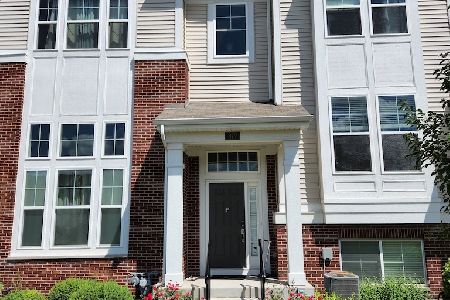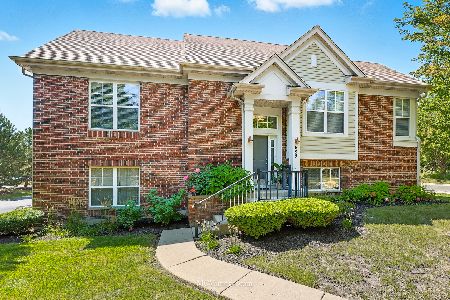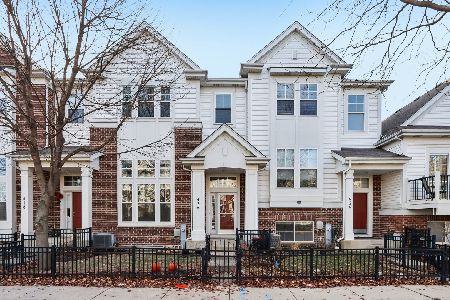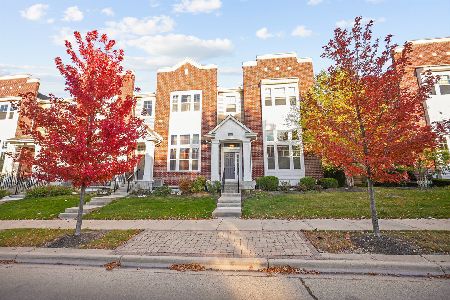855 Station Boulevard, Aurora, Illinois 60504
$352,000
|
Sold
|
|
| Status: | Closed |
| Sqft: | 2,245 |
| Cost/Sqft: | $156 |
| Beds: | 3 |
| Baths: | 3 |
| Year Built: | 2017 |
| Property Taxes: | $7,810 |
| Days On Market: | 2434 |
| Lot Size: | 0,00 |
Description
Simple, open, & modern...if that's your style, then this may be your new home. This unique quad-level end-unit townhome is better-than-new. It was purchased new from the builder in 2017 and then immediately remodeled to take out the "builder quality" materials and put in a no-expense-spared custom design. You'll first notice how big and open the 2245 sq.ft. layout feels. The 14' lower level ceiling and 9' main level ceiling create a unique openness you won't find anywhere else. Next, the kitchen flows into the Great Room for the perfect entertaining space. Quartz counters, top-of-the-line stainless appliances, and white cabinets compliment the gray bamboo floors. Upstairs you'll find a huge master bedroom with luxury master bathroom and custom garden shower. This home has a flexible design that can easily be 2, 3, or 4 bedrooms. Add to this amazing D.204 schools, walk-to-train location, and too many other updates to list and this is a property you'll want to see today.
Property Specifics
| Condos/Townhomes | |
| 3 | |
| — | |
| 2017 | |
| Partial | |
| CULLERTON | |
| No | |
| — |
| Du Page | |
| Lehigh Station | |
| 210 / Monthly | |
| Exterior Maintenance,Lawn Care,Snow Removal | |
| Public | |
| Public Sewer | |
| 10391213 | |
| 0721208016 |
Nearby Schools
| NAME: | DISTRICT: | DISTANCE: | |
|---|---|---|---|
|
Grade School
May Watts Elementary School |
204 | — | |
|
Middle School
Hill Middle School |
204 | Not in DB | |
|
High School
Metea Valley High School |
204 | Not in DB | |
Property History
| DATE: | EVENT: | PRICE: | SOURCE: |
|---|---|---|---|
| 26 Jul, 2019 | Sold | $352,000 | MRED MLS |
| 28 May, 2019 | Under contract | $350,000 | MRED MLS |
| 24 May, 2019 | Listed for sale | $350,000 | MRED MLS |
Room Specifics
Total Bedrooms: 3
Bedrooms Above Ground: 3
Bedrooms Below Ground: 0
Dimensions: —
Floor Type: Carpet
Dimensions: —
Floor Type: Hardwood
Full Bathrooms: 3
Bathroom Amenities: Separate Shower,Double Sink,Soaking Tub
Bathroom in Basement: 0
Rooms: Great Room,Loft
Basement Description: Finished
Other Specifics
| 2.5 | |
| Concrete Perimeter | |
| Asphalt | |
| Balcony, End Unit, Cable Access | |
| Common Grounds,Corner Lot | |
| 51X29X51X29 | |
| — | |
| Full | |
| Hardwood Floors, Second Floor Laundry, Laundry Hook-Up in Unit, Storage, Walk-In Closet(s) | |
| Range, Microwave, Dishwasher, High End Refrigerator, Washer, Dryer, Disposal, Stainless Steel Appliance(s) | |
| Not in DB | |
| — | |
| — | |
| — | |
| — |
Tax History
| Year | Property Taxes |
|---|---|
| 2019 | $7,810 |
Contact Agent
Nearby Similar Homes
Nearby Sold Comparables
Contact Agent
Listing Provided By
john greene, Realtor











