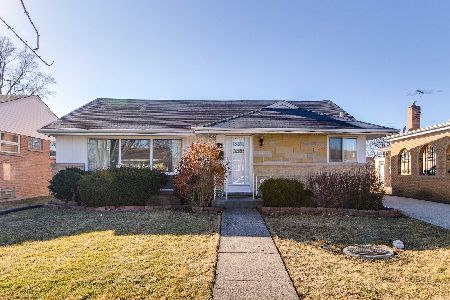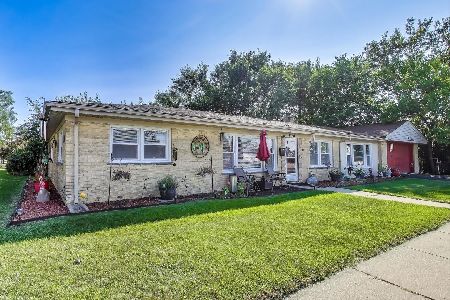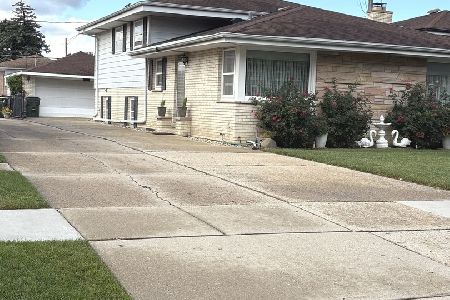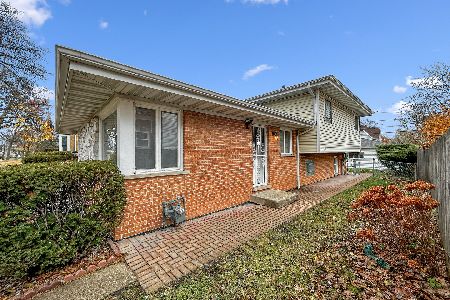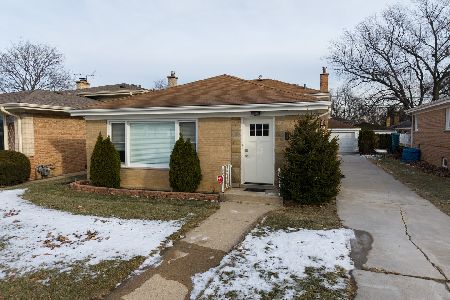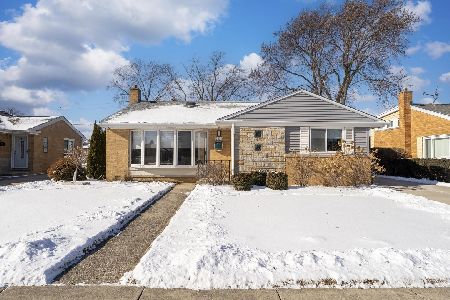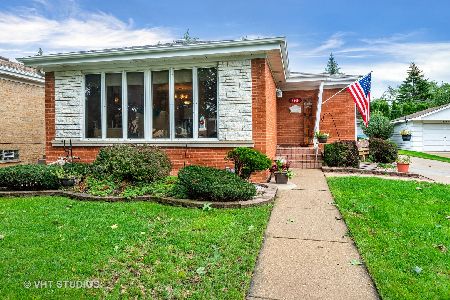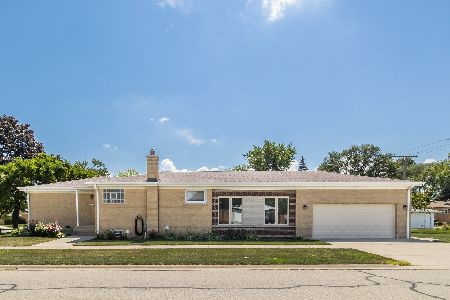8553 Osceola Avenue, Niles, Illinois 60714
$318,000
|
Sold
|
|
| Status: | Closed |
| Sqft: | 1,289 |
| Cost/Sqft: | $252 |
| Beds: | 3 |
| Baths: | 3 |
| Year Built: | 1958 |
| Property Taxes: | $7,162 |
| Days On Market: | 2552 |
| Lot Size: | 0,15 |
Description
Meticulous condition and a great location. Beautiful hardwood flooring in the living, dining and all three bedrooms. Six panel doors throughout the home. Large eat in kitchen with granite counters and updated appliances The home has 2.5 baths. Main floor baths are nicely updated with classy porcelain and granite selections. Huge semi finished basement with a fully equipped kitchen and a full bath. There is a tremendous amount of useful storage, a full size laundry and utility room. Over sized 2.5 car garage and a wide open yard space. Some of the updates in recent years to name a few- Entry and storm doors, furnace, vinyl replacements, tuckpointing, garage door and opener. What's nearby and within walking distance? Well just about everything! Tons of parks, shopping, grocery, and resturants. Niles is known for its awesome city services and the Free Bus routes all over the town. Make an appointment today! A true "turn-key" home at a great price
Property Specifics
| Single Family | |
| — | |
| Step Ranch | |
| 1958 | |
| Full | |
| — | |
| No | |
| 0.15 |
| Cook | |
| — | |
| 0 / Not Applicable | |
| None | |
| Lake Michigan | |
| Sewer-Storm | |
| 10300457 | |
| 09242080020000 |
Nearby Schools
| NAME: | DISTRICT: | DISTANCE: | |
|---|---|---|---|
|
High School
Maine East High School |
207 | Not in DB | |
|
Alternate Elementary School
Nelson Elementary School |
— | Not in DB | |
|
Alternate Junior High School
Gemini Junior High School |
— | Not in DB | |
Property History
| DATE: | EVENT: | PRICE: | SOURCE: |
|---|---|---|---|
| 29 Apr, 2019 | Sold | $318,000 | MRED MLS |
| 16 Mar, 2019 | Under contract | $324,900 | MRED MLS |
| 7 Mar, 2019 | Listed for sale | $324,900 | MRED MLS |
Room Specifics
Total Bedrooms: 3
Bedrooms Above Ground: 3
Bedrooms Below Ground: 0
Dimensions: —
Floor Type: Hardwood
Dimensions: —
Floor Type: Hardwood
Full Bathrooms: 3
Bathroom Amenities: —
Bathroom in Basement: 1
Rooms: Eating Area,Recreation Room,Storage
Basement Description: Partially Finished
Other Specifics
| 2 | |
| Concrete Perimeter | |
| Concrete,Side Drive | |
| Storms/Screens | |
| — | |
| 50 X 130 | |
| — | |
| None | |
| Hardwood Floors | |
| Range, Microwave, Dishwasher, Refrigerator, Washer, Dryer | |
| Not in DB | |
| Pool, Sidewalks, Street Lights, Street Paved | |
| — | |
| — | |
| — |
Tax History
| Year | Property Taxes |
|---|---|
| 2019 | $7,162 |
Contact Agent
Nearby Similar Homes
Nearby Sold Comparables
Contact Agent
Listing Provided By
@properties

