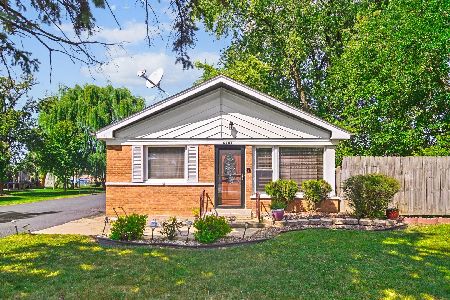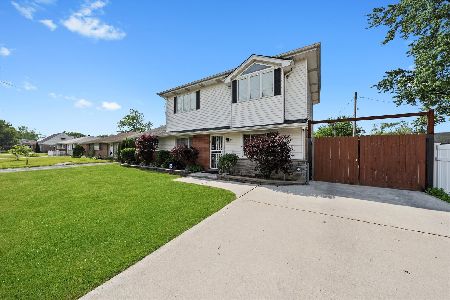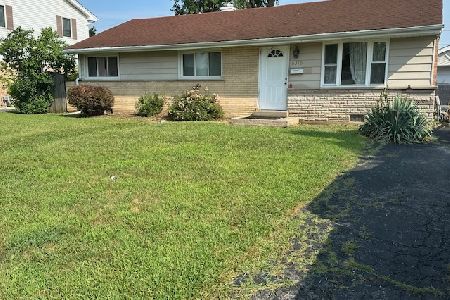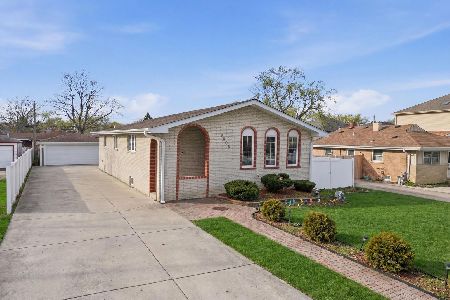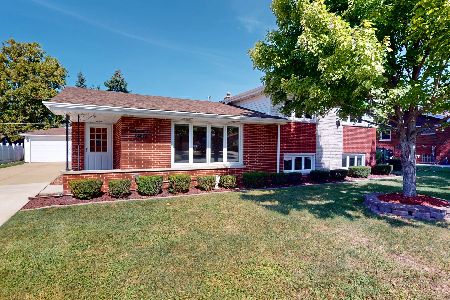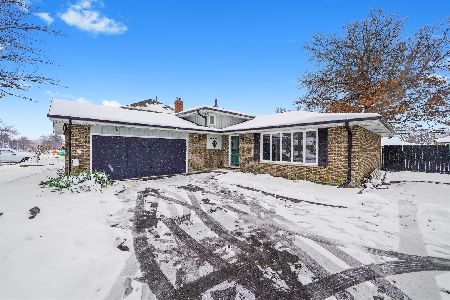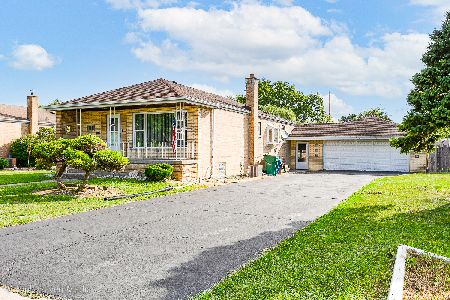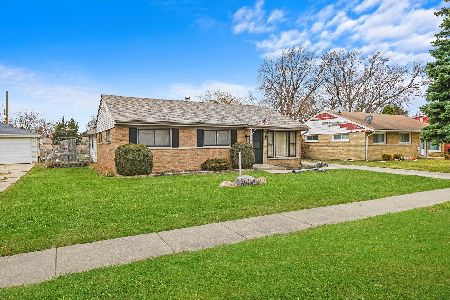8554 State Road, Burbank, Illinois 60459
$194,000
|
Sold
|
|
| Status: | Closed |
| Sqft: | 1,000 |
| Cost/Sqft: | $190 |
| Beds: | 3 |
| Baths: | 1 |
| Year Built: | 1956 |
| Property Taxes: | $2,693 |
| Days On Market: | 2443 |
| Lot Size: | 0,23 |
Description
FHA/VA Loans welcome! Come home to this fully updated solid brick ranch in the heart of Burbank. Home has been extensively remodeled from top to bottom in 2018. New mechanicals, new windows & doors installed, refinished hardwood floors, newly stained deck, brand new driveway and garage redone in 2016, landscaping updates, Kitchen & Bathroom completely redone. All 3 bedrooms are spacious w/good closet space. Detached 1.5 car garage. Escape in the extremely large backyard w/newly stained deck that provides more outdoor living space, ideal for entertaining, relaxing & outdoor living. Conveniently located close to schools, parks, restaurants & more. Priced to sell! Will be gone soon!!
Property Specifics
| Single Family | |
| — | |
| Ranch | |
| 1956 | |
| None | |
| — | |
| No | |
| 0.23 |
| Cook | |
| — | |
| 0 / Not Applicable | |
| None | |
| Public | |
| Public Sewer | |
| 10376520 | |
| 19323150110000 |
Nearby Schools
| NAME: | DISTRICT: | DISTANCE: | |
|---|---|---|---|
|
Grade School
Edward J Tobin Elementary School |
111 | — | |
|
Middle School
Liberty Junior High School |
111 | Not in DB | |
|
High School
Reavis High School |
220 | Not in DB | |
Property History
| DATE: | EVENT: | PRICE: | SOURCE: |
|---|---|---|---|
| 6 Jun, 2016 | Sold | $80,000 | MRED MLS |
| 29 Apr, 2016 | Under contract | $89,900 | MRED MLS |
| — | Last price change | $94,900 | MRED MLS |
| 12 Feb, 2016 | Listed for sale | $99,900 | MRED MLS |
| 10 Jan, 2019 | Under contract | $0 | MRED MLS |
| 4 Jan, 2019 | Listed for sale | $0 | MRED MLS |
| 10 Jul, 2019 | Sold | $194,000 | MRED MLS |
| 4 Jun, 2019 | Under contract | $189,900 | MRED MLS |
| — | Last price change | $194,900 | MRED MLS |
| 11 May, 2019 | Listed for sale | $199,900 | MRED MLS |
Room Specifics
Total Bedrooms: 3
Bedrooms Above Ground: 3
Bedrooms Below Ground: 0
Dimensions: —
Floor Type: Hardwood
Dimensions: —
Floor Type: Wood Laminate
Full Bathrooms: 1
Bathroom Amenities: —
Bathroom in Basement: 0
Rooms: No additional rooms
Basement Description: Crawl
Other Specifics
| 1.5 | |
| Concrete Perimeter | |
| Concrete | |
| Deck | |
| Fenced Yard | |
| 169 X 60 | |
| Dormer | |
| None | |
| Wood Laminate Floors | |
| Range, Microwave, Dishwasher, Refrigerator, Washer, Dryer | |
| Not in DB | |
| Sidewalks, Street Lights, Street Paved | |
| — | |
| — | |
| — |
Tax History
| Year | Property Taxes |
|---|---|
| 2016 | $3,296 |
| 2019 | $2,693 |
Contact Agent
Nearby Similar Homes
Nearby Sold Comparables
Contact Agent
Listing Provided By
Village Realty, Inc.

