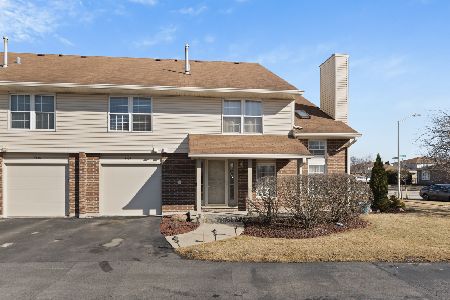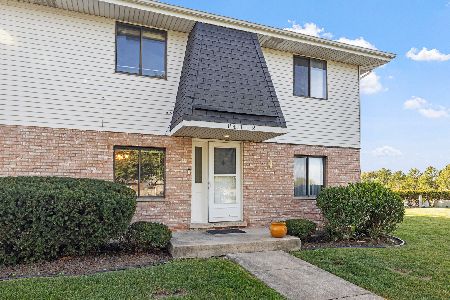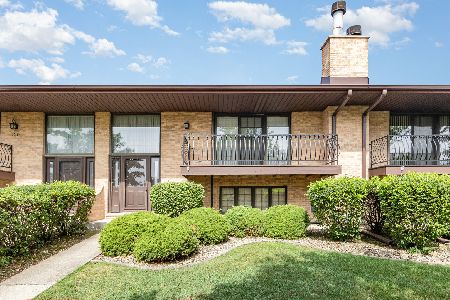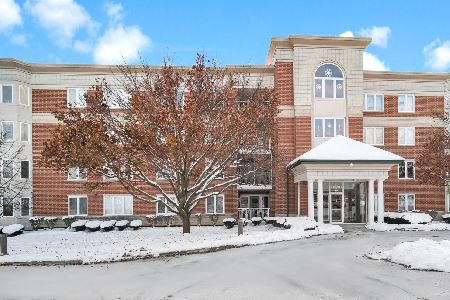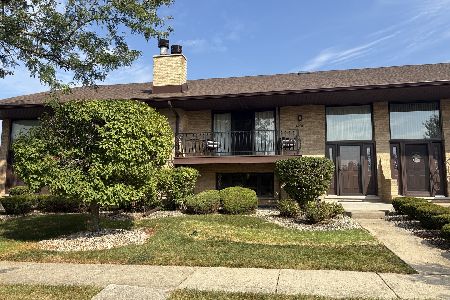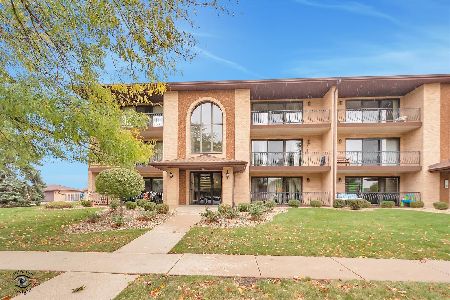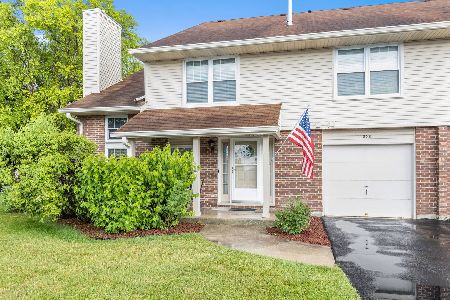8555 Westberry Lane, Tinley Park, Illinois 60487
$155,000
|
Sold
|
|
| Status: | Closed |
| Sqft: | 0 |
| Cost/Sqft: | — |
| Beds: | 2 |
| Baths: | 2 |
| Year Built: | 1989 |
| Property Taxes: | $3,267 |
| Days On Market: | 2524 |
| Lot Size: | 0,00 |
Description
Great 2 bedroom, 1.1 bathroom Townhome with water view. Living room has gas fireplace with brick surround, and plenty of natural lighting, and a look through from the kitchen to the living room. Kitchen area has plenty of cabinet and countertop space with wood laminate flooring. Seperate dining room with patio doors which lead out to the patio. Master bedroom has a walk in closet for plenty of storage. 2nd floor loft great for an office or sitting area. Laundry room in unit with full size washer and dryer. 1 car attached garage. Central Air/Furnace were replaced in 2008. Hot water heater replaced in 2010. All new windows in 2003. Pets are allowed with a weight limit.
Property Specifics
| Condos/Townhomes | |
| 2 | |
| — | |
| 1989 | |
| None | |
| — | |
| No | |
| — |
| Cook | |
| Westberry Village West | |
| 210 / Monthly | |
| Water,Exterior Maintenance,Lawn Care,Scavenger,Snow Removal | |
| Lake Michigan | |
| Public Sewer | |
| 10170966 | |
| 27231160231059 |
Property History
| DATE: | EVENT: | PRICE: | SOURCE: |
|---|---|---|---|
| 26 Feb, 2019 | Sold | $155,000 | MRED MLS |
| 4 Feb, 2019 | Under contract | $159,900 | MRED MLS |
| 11 Jan, 2019 | Listed for sale | $159,900 | MRED MLS |
Room Specifics
Total Bedrooms: 2
Bedrooms Above Ground: 2
Bedrooms Below Ground: 0
Dimensions: —
Floor Type: —
Full Bathrooms: 2
Bathroom Amenities: —
Bathroom in Basement: 0
Rooms: Loft
Basement Description: None
Other Specifics
| 1 | |
| — | |
| — | |
| — | |
| Common Grounds | |
| COMMON | |
| — | |
| None | |
| Wood Laminate Floors, First Floor Laundry, Laundry Hook-Up in Unit, Walk-In Closet(s) | |
| Range, Microwave, Dishwasher, Refrigerator, Washer, Dryer | |
| Not in DB | |
| — | |
| — | |
| — | |
| Gas Starter |
Tax History
| Year | Property Taxes |
|---|---|
| 2019 | $3,267 |
Contact Agent
Nearby Similar Homes
Nearby Sold Comparables
Contact Agent
Listing Provided By
RE/MAX Synergy

