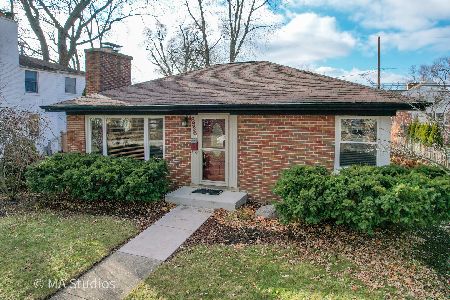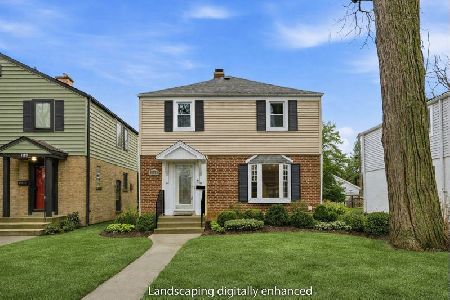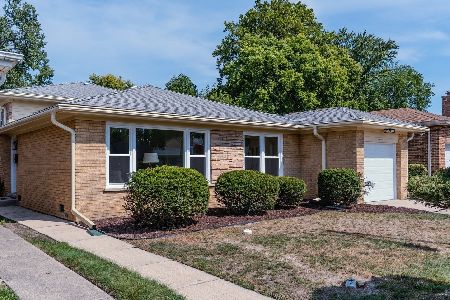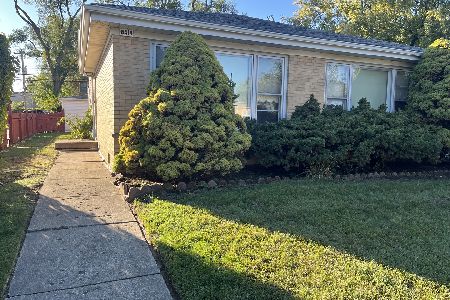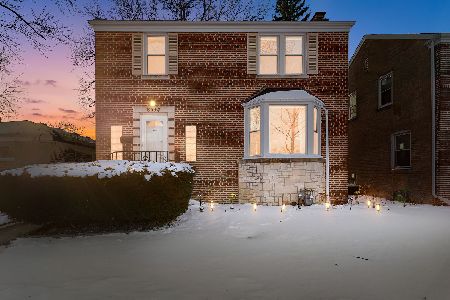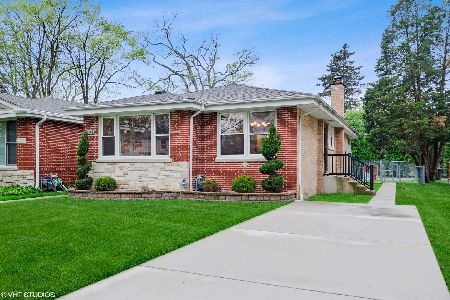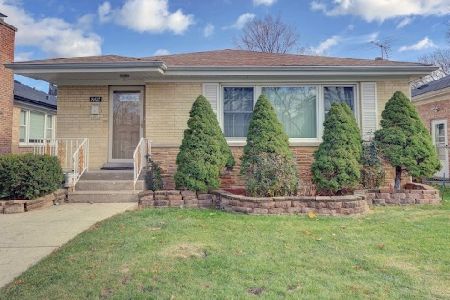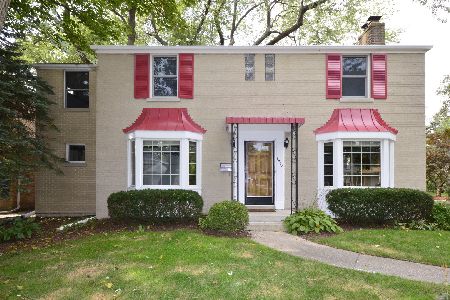8557 Kedvale Avenue, Skokie, Illinois 60076
$375,000
|
Sold
|
|
| Status: | Closed |
| Sqft: | 1,490 |
| Cost/Sqft: | $255 |
| Beds: | 3 |
| Baths: | 2 |
| Year Built: | 1952 |
| Property Taxes: | $8,499 |
| Days On Market: | 2753 |
| Lot Size: | 0,16 |
Description
Meticulously Maintained Brick Ranch on a Corner Lot in Sunset View Neighborhood. Entertaining Made Easy in this home with a Desirable Open Floor Plan with Gorgeous Hardwood Flooring Throughout. Spacious & Inviting Living Room Features a Fireplace. Stunning New Kitchen Boasts, New Appliances, Double Oven, Stove w/Range Hood, Tile Backsplash, Granite Counter Tops, Island & Open to Dining Area with Canned Lighting & Access to Rear and Garage. 3 Spacious Bedrooms on the Main Level w/Ample Closet Space. Full Finished Basement Comes Complete with Additional Bedroom (or Office), Full Bathroom w/Jacuzzi Tub & a Huge Rec Room, Utility Room and Plenty of Storage. Newer Roof & Windows. 2 Car Attached Garage. Fenced Yard. Rear Concrete Patio. Walking Distance to Seneca Park & Evanston Golf Club. Only Minutes from the Expressway, Downtown Skokie, & Old Orchard Mall. Desirable School District.
Property Specifics
| Single Family | |
| — | |
| Ranch | |
| 1952 | |
| Full | |
| — | |
| No | |
| 0.16 |
| Cook | |
| — | |
| 0 / Not Applicable | |
| None | |
| Lake Michigan | |
| Public Sewer | |
| 10022166 | |
| 10222100010000 |
Nearby Schools
| NAME: | DISTRICT: | DISTANCE: | |
|---|---|---|---|
|
Grade School
John Middleton Elementary School |
73.5 | — | |
|
Middle School
Oliver Mccracken Middle School |
73.5 | Not in DB | |
|
High School
Niles North High School |
219 | Not in DB | |
Property History
| DATE: | EVENT: | PRICE: | SOURCE: |
|---|---|---|---|
| 6 Nov, 2018 | Sold | $375,000 | MRED MLS |
| 22 Sep, 2018 | Under contract | $380,000 | MRED MLS |
| — | Last price change | $389,000 | MRED MLS |
| 18 Jul, 2018 | Listed for sale | $389,000 | MRED MLS |
Room Specifics
Total Bedrooms: 4
Bedrooms Above Ground: 3
Bedrooms Below Ground: 1
Dimensions: —
Floor Type: Hardwood
Dimensions: —
Floor Type: Carpet
Dimensions: —
Floor Type: Carpet
Full Bathrooms: 2
Bathroom Amenities: Separate Shower
Bathroom in Basement: 1
Rooms: Recreation Room
Basement Description: Finished
Other Specifics
| 2 | |
| — | |
| Concrete | |
| Patio | |
| Corner Lot | |
| 58X123 | |
| Unfinished | |
| None | |
| Hardwood Floors, First Floor Bedroom, First Floor Full Bath | |
| Dishwasher, Refrigerator, Washer, Dryer, Built-In Oven, Range Hood | |
| Not in DB | |
| Sidewalks, Street Lights, Street Paved | |
| — | |
| — | |
| Wood Burning |
Tax History
| Year | Property Taxes |
|---|---|
| 2018 | $8,499 |
Contact Agent
Nearby Similar Homes
Contact Agent
Listing Provided By
Keller Williams Chicago-O'Hare

